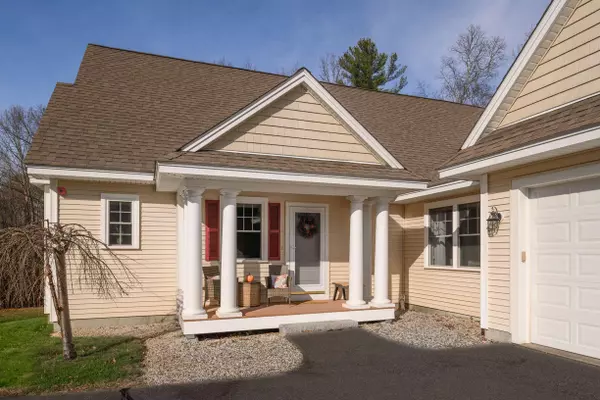Bought with Non MREIS Agency
$595,000
$549,000
8.4%For more information regarding the value of a property, please contact us for a free consultation.
3 Beds
3 Baths
2,504 SqFt
SOLD DATE : 01/05/2023
Key Details
Sold Price $595,000
Property Type Residential
Sub Type Single Family Residence
Listing Status Sold
Square Footage 2,504 sqft
Subdivision Spruce Wood
MLS Listing ID 1548423
Sold Date 01/05/23
Style Cape
Bedrooms 3
Full Baths 3
HOA Fees $420/mo
HOA Y/N Yes
Abv Grd Liv Area 2,504
Originating Board Maine Listings
Year Built 2010
Annual Tax Amount $9,582
Tax Year 2022
Property Description
Nestled in a private wooded setting, two miles from downtown Durham and UNH, this spacious 3 bedroom, 3 bath condo is located in the sought after Spruce Wood 55+ community. Accentuated by hardwood floors and high ceilings, the open concept first floor features a stunning kitchen with new custom stone backsplash, marble countertops and Thermador stainless appliances. The large dining area off the kitchen leads into the living room with a cozy gas fireplace and slider doors to the rear deck overlooking private backyard. Completing the first floor is a spacious primary bedroom with en-suite bath and walk-in closet, a conveniently situated laundry area outside the primary bedroom, a guest bedroom, additional full bath and the mudroom with custom storage and access to the attached 2-car garage. Newly completed is the second floor which includes a third bedroom with walk-in closet, a three-quarter bath, home office and a spacious family room. Meticulously maintained, this move-in ready home has other desirable features such as central air, whole house generator, lawn irrigation system and a full daylight walk-out basement with woodworking shop. An added bonus of this special area of town is the easy access to the abutting conservation land boasting miles of picturesque walking trails for residents to enjoy. Town tax card and HOA documents list home as 2 bedroom.
Location
State NH
County Strafford
Zoning RB
Rooms
Basement Walk-Out Access, Daylight, Full, Interior Entry, Unfinished
Primary Bedroom Level First
Master Bedroom First 11.0X14.0
Bedroom 2 Second 11.0X12.5
Living Room First 22.1X14.4
Dining Room First 11.7X15.2 Dining Area, Informal
Kitchen First 13.9X15.2 Breakfast Nook, Pantry2, Eat-in Kitchen
Family Room Second
Interior
Interior Features Walk-in Closets, 1st Floor Bedroom, 1st Floor Primary Bedroom w/Bath, Attic, Bathtub, One-Floor Living, Pantry, Shower, Storage, Primary Bedroom w/Bath
Heating Forced Air
Cooling Central Air
Fireplaces Number 1
Fireplace Yes
Appliance Washer, Refrigerator, Gas Range, Dryer, Dishwasher
Laundry Laundry - 1st Floor, Main Level
Exterior
Garage 1 - 4 Spaces, Paved, Common, Garage Door Opener, Inside Entrance
Garage Spaces 2.0
Waterfront No
View Y/N Yes
View Trees/Woods
Roof Type Shingle
Street Surface Paved
Porch Deck
Parking Type 1 - 4 Spaces, Paved, Common, Garage Door Opener, Inside Entrance
Garage Yes
Building
Lot Description Cul-De-Sac, Rolling Slope, Landscaped, Wooded, Abuts Conservation, Near Shopping, Near Town, Subdivided, Irrigation System
Foundation Concrete Perimeter
Sewer Private Sewer, Septic Existing on Site
Water Private, Well
Architectural Style Cape
Structure Type Vinyl Siding,Wood Frame
Others
HOA Fee Include 420.0
Security Features Sprinkler
Energy Description Propane, Gas Bottled
Read Less Info
Want to know what your home might be worth? Contact us for a FREE valuation!

Our team is ready to help you sell your home for the highest possible price ASAP


"My job is to find and attract mastery-based agents to the office, protect the culture, and make sure everyone is happy! "






