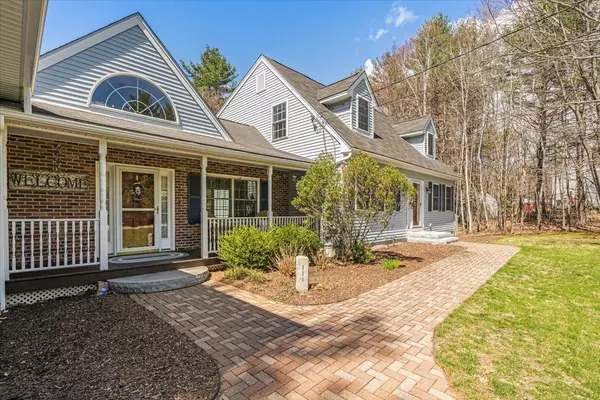Bought with Michael Hinchliffe • Keller Williams Realty Evolution
$612,500
$559,900
9.4%For more information regarding the value of a property, please contact us for a free consultation.
3 Beds
2 Baths
2,616 SqFt
SOLD DATE : 06/30/2022
Key Details
Sold Price $612,500
Property Type Single Family Home
Sub Type Single Family
Listing Status Sold
Purchase Type For Sale
Square Footage 2,616 sqft
Price per Sqft $234
Subdivision Mountain View Estates
MLS Listing ID 4908273
Sold Date 06/30/22
Style Cape
Bedrooms 3
Full Baths 1
Half Baths 1
Construction Status Existing
Year Built 1998
Annual Tax Amount $9,126
Tax Year 2021
Lot Size 1.780 Acres
Acres 1.78
Property Description
Welcome to Mountain View Estates, a quiet cul-de-sac neighborhood in highly sought after Goffstown, NH! Relax on your farmer’s porch... then head inside this stunning open-concept expanded cape, to discover all you’ve ever needed – from the large eat-in kitchen with gorgeous granite counters and stainless-steel appliances, to the formal living room with airy cathedral ceiling, gas fireplace, and floor to ceiling windows overlooking the private wooded backyard. Find easy-keeping hardwood throughout the first floor, plus a half bath, to make entertaining and everyday living a breeze. A private office (or optional 4th bedroom!), laundry and family room finish out the first floor. Upstairs features a spacious primary bedroom, 2 additional bedrooms and a full bath to share. Need more space? The bonus room above the garage offers the versatility of a game room, media room, gym, office, or additional living quarters! Beautiful day? Head outside to your deck to grill and mingle with friends, relax to the sounds of nature and your very own babbling brook, or explore the walking trails in your own back yard! This beautiful home, situated on 1.78 acres of land, also includes a shed, an oversized 2 car heated garage, a partially fenced in yard, and irrigation system. Call today to schedule a tour – let’s make your dream home a reality! Showings to begin Friday. Open House Saturday 12-2!
Location
State NH
County Nh-hillsborough
Area Nh-Hillsborough
Zoning R1
Rooms
Basement Entrance Walkout
Basement Concrete Floor, Full, Stairs - Interior, Unfinished, Walkout
Interior
Interior Features Blinds, Cathedral Ceiling, Ceiling Fan, Fireplace - Gas, Laundry - 1st Floor
Heating Oil
Cooling Whole House Fan
Flooring Carpet, Ceramic Tile, Hardwood
Equipment Irrigation System, Smoke Detector
Exterior
Exterior Feature Vinyl Siding
Garage Attached
Garage Spaces 2.0
Garage Description Driveway, Garage
Utilities Available Cable, Internet - Cable
Roof Type Shingle - Asphalt
Building
Lot Description Country Setting, Landscaped, Wooded
Story 2
Foundation Poured Concrete
Sewer Private, Septic
Water Public
Construction Status Existing
Schools
School District Goffstown Sch Dsct Sau #19
Read Less Info
Want to know what your home might be worth? Contact us for a FREE valuation!

Our team is ready to help you sell your home for the highest possible price ASAP


"My job is to find and attract mastery-based agents to the office, protect the culture, and make sure everyone is happy! "






