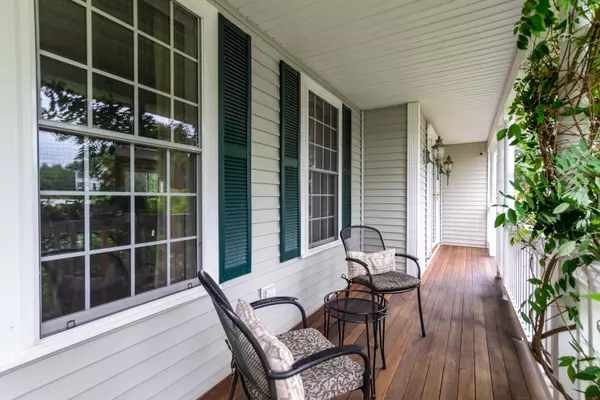Bought with Candus Cavaretta • The Gove Group Real Estate, LLC
$684,900
$684,900
For more information regarding the value of a property, please contact us for a free consultation.
4 Beds
3 Baths
3,258 SqFt
SOLD DATE : 10/27/2021
Key Details
Sold Price $684,900
Property Type Single Family Home
Sub Type Single Family
Listing Status Sold
Purchase Type For Sale
Square Footage 3,258 sqft
Price per Sqft $210
MLS Listing ID 4880569
Sold Date 10/27/21
Style Colonial
Bedrooms 4
Full Baths 2
Half Baths 1
Construction Status Existing
Year Built 2005
Annual Tax Amount $13,566
Tax Year 2020
Lot Size 2.150 Acres
Acres 2.15
Property Description
Gorgeous colonial home located in one of Brentwood's most desirable neighborhoods. This home offers you privacy as it is set back on the cul-de-sac and abuts conservation land. As you enter the home, you are greeted by a soaring 2 story vaulted entryway drenched in sunlight. Enjoy cooking in the eat-in kitchen with granite counters, a large island, plenty of cabinetry, and a slider leading to the back deck which is perfect for grilling and entertaining. There is hardwood flooring throughout the first floor. The kitchen flows into the sunken living room featuring a masonry fireplace with a wood burning stove. First floor laundry, a formal dining room for holiday gatherings, and a large home office round out the first floor. Upstairs you will find the home has 4 generously sized bedrooms. The master bedroom is truly a retreat with a 10x10 sitting area, double closets, bamboo flooring, and an ensuite bath with soaking tub. There are 3 additional spacious bedrooms and a full bath. Additional amenities include a whole house standby generator, irrigation system, a walk-out basement with direct access into the garage. Convenient location, just minutes to Rte. 101 and Epping for shopping and dining, and close to seacoast beaches. Come take a look today, this may be the home you have been waiting for!
Location
State NH
County Nh-rockingham
Area Nh-Rockingham
Zoning Residential
Rooms
Basement Entrance Interior
Basement Concrete Floor, Full, Stairs - Interior
Interior
Interior Features Blinds, Fireplace - Wood, Fireplaces - 1, Kitchen/Family, Primary BR w/ BA, Sauna, Vaulted Ceiling, Laundry - 1st Floor
Heating Oil
Cooling Central AC
Flooring Carpet, Hardwood, Tile
Equipment Irrigation System, Stove-Wood, Generator - Standby
Exterior
Exterior Feature Vinyl Siding
Garage Attached
Garage Spaces 2.0
Garage Description Driveway, Parking Spaces 4
Utilities Available Gas - LP/Bottle, Underground Utilities
Roof Type Shingle - Asphalt
Building
Lot Description Landscaped, Level
Story 2
Foundation Concrete
Sewer 1500+ Gallon, Private, Replacement Leach Field
Water Drilled Well
Construction Status Existing
Schools
Elementary Schools Swasey Central School
Middle Schools Cooperative Middle School
High Schools Exeter High School
School District Exeter School District Sau #16
Read Less Info
Want to know what your home might be worth? Contact us for a FREE valuation!

Our team is ready to help you sell your home for the highest possible price ASAP


"My job is to find and attract mastery-based agents to the office, protect the culture, and make sure everyone is happy! "






