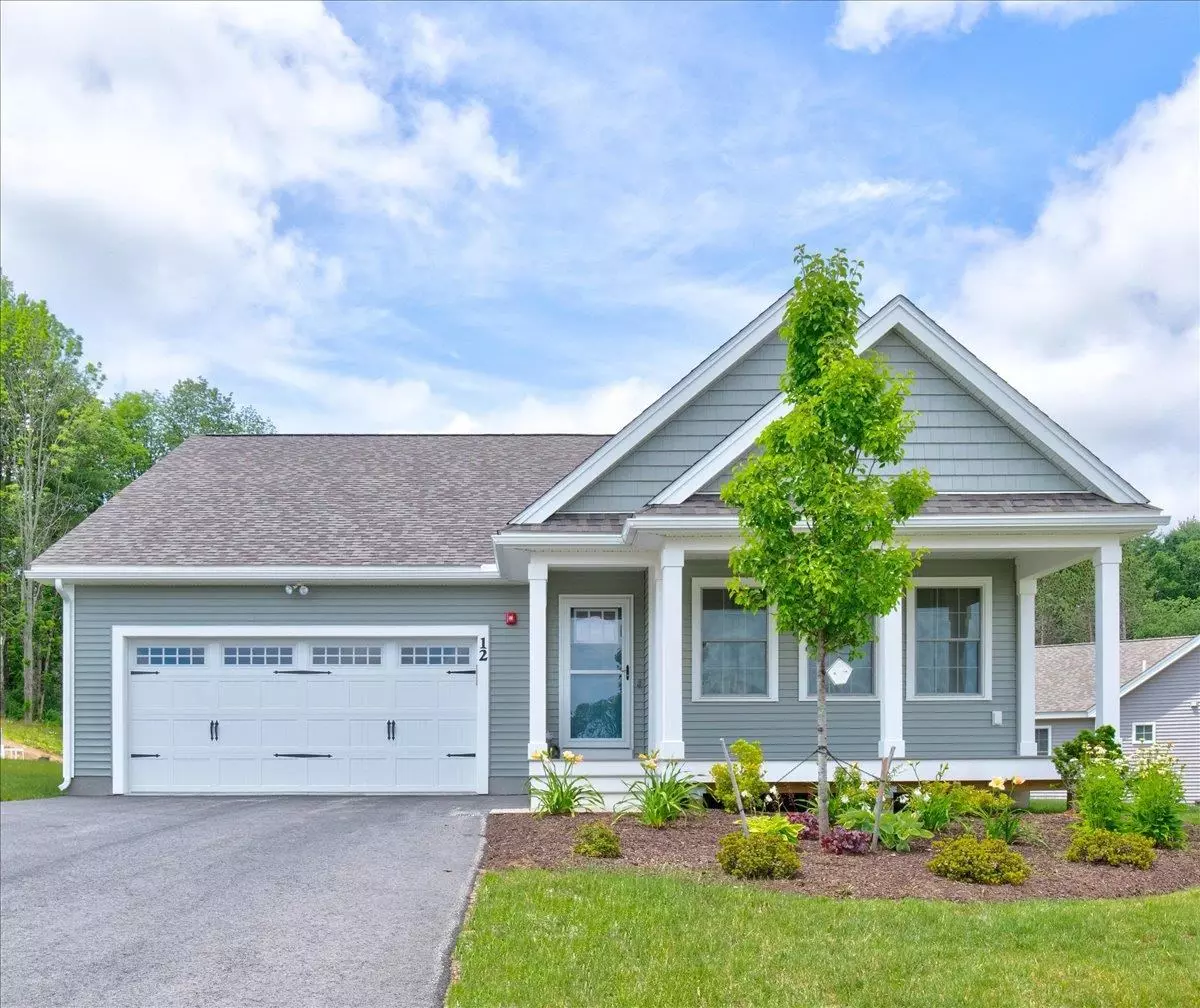Bought with Carrie Ann Kellerman • KW Coastal and Lakes & Mountains Realty
$579,900
$579,900
For more information regarding the value of a property, please contact us for a free consultation.
2 Beds
2 Baths
1,686 SqFt
SOLD DATE : 10/29/2021
Key Details
Sold Price $579,900
Property Type Condo
Sub Type Condo
Listing Status Sold
Purchase Type For Sale
Square Footage 1,686 sqft
Price per Sqft $343
Subdivision The Village At Three Ponds
MLS Listing ID 4870998
Sold Date 10/29/21
Style Contemporary,Detached,Ranch
Bedrooms 2
Full Baths 2
Construction Status Existing
HOA Fees $300/mo
Year Built 2020
Annual Tax Amount $10,284
Tax Year 2020
Property Description
Welcome to 12 Three Ponds Drive (GPS address: 146 North Road, Brentwood), part of the much sought-after "Villages at Three Ponds". Enjoy all that this 55+ community has to offer, from the clubhouse, heated in-ground pool, pickleball courts, patio w/fire pit & fitness center! Check out the beautiful views of the pond from your front porch, dining table, or sunroom. Built-in 2020, 2 bedrooms, 2 baths, walk-in closet, along with a 2 car garage & large basement with ample storage. Oak HW floors, Cathedral Ceilings, 1st-floor living, open concept living/dining/kitchen area. this is one you won't want to miss. Primary suite w/ walk-in closet. Spacious 2nd guest bedroom, along with a laundry closet in the hall. The cozy sunroom off the kitchen has a beautiful view of the pond. Additional features include covered porch, 2 car attached garage w/ direct entry, & patio in the rear yard. Never worry about losing power whole house generator will keep you connected! Quick commuting to 101, 125, Manchester, Boston, Portsmouth & Epping. Come see all of this house & neighborhood have to offer.
Location
State NH
County Nh-rockingham
Area Nh-Rockingham
Zoning Residential
Body of Water Pond
Rooms
Basement Entrance Interior
Basement Bulkhead, Concrete Floor, Insulated, Interior Access
Interior
Interior Features Cathedral Ceiling, Dining Area, Kitchen Island, Primary BR w/ BA, Natural Light, Natural Woodwork, Walk-in Closet, Laundry - 1st Floor
Heating Gas - LP/Bottle
Cooling Central AC
Flooring Carpet, Tile, Wood
Equipment Air Conditioner, Generator - Standby
Exterior
Exterior Feature Vinyl Siding
Garage Attached
Garage Spaces 2.0
Garage Description Driveway, Garage
Utilities Available Cable - Available, High Speed Intrnt -Avail
Amenities Available Club House, Exercise Facility, Recreation Facility, Beach Access, Pool - In-Ground, Pool - Heated
Waterfront No
Waterfront Description Yes
View Y/N Yes
Water Access Desc Yes
View Yes
Roof Type Shingle - Asphalt
Building
Lot Description Pond, Recreational, Walking Trails
Story 1
Foundation Poured Concrete
Sewer Septic Shared
Water Community, Public
Construction Status Existing
Schools
Elementary Schools Swasey Central School
Middle Schools Sanborn Regional Middle School
High Schools Exeter High School
Read Less Info
Want to know what your home might be worth? Contact us for a FREE valuation!

Our team is ready to help you sell your home for the highest possible price ASAP


"My job is to find and attract mastery-based agents to the office, protect the culture, and make sure everyone is happy! "






