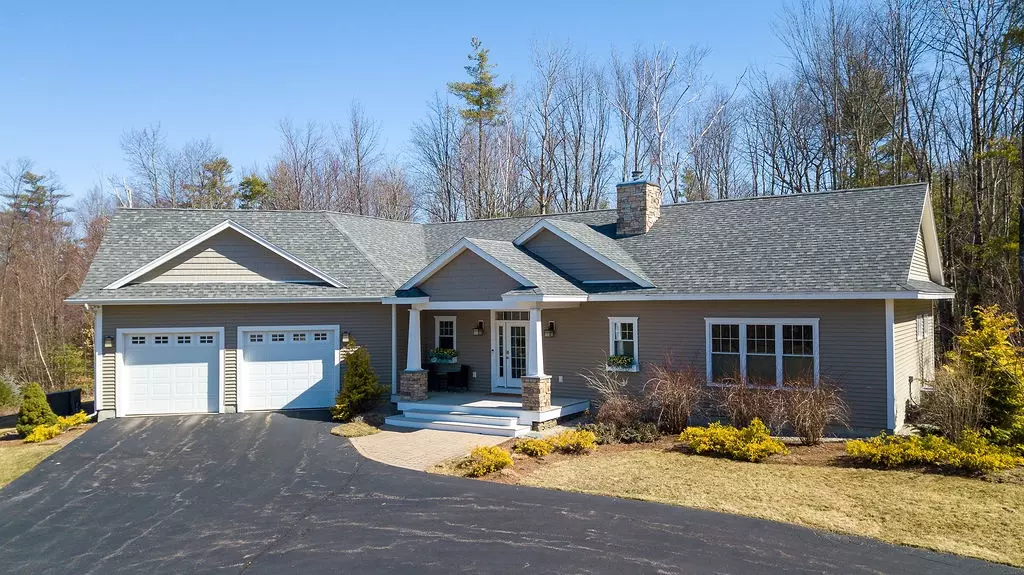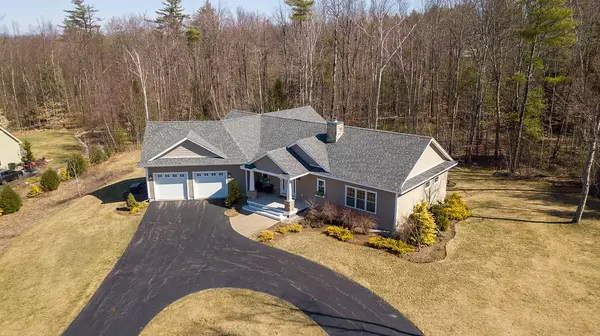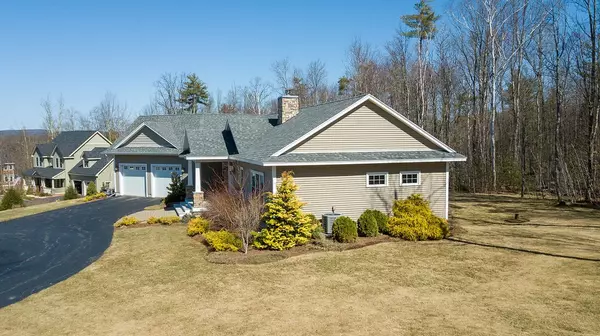Bought with Tabitha Coldwell • Coldwell Banker LIFESTYLES
$650,000
$549,000
18.4%For more information regarding the value of a property, please contact us for a free consultation.
3 Beds
4 Baths
3,460 SqFt
SOLD DATE : 05/04/2021
Key Details
Sold Price $650,000
Property Type Single Family Home
Sub Type Single Family
Listing Status Sold
Purchase Type For Sale
Square Footage 3,460 sqft
Price per Sqft $187
MLS Listing ID 4853289
Sold Date 05/04/21
Style Contemporary,Ranch
Bedrooms 3
Full Baths 3
Half Baths 1
Construction Status Existing
Year Built 2009
Annual Tax Amount $13,195
Tax Year 2020
Lot Size 2.500 Acres
Acres 2.5
Property Description
Seldom offered, this large contemporary ranch-style home has a thoughtful, easy floor plan with bedrooms on each end and a central living area. Sitting on 2.5 acres, it features a lush lawn, professionally landscaped grounds, beautiful stonework, and a circular driveway that leads to an oversized 2-car garage. Step up onto the covered porch and into the generous entryway, which opens to a welcoming foyer with views into the wide-open living area. The kitchen boasts 42" maple cabinets, Caesarstone Quartz countertops, GE Profile appliances, and a spacious walk-in pantry. The open dining area has plenty of room for large-group seating and abuts the family room where you'll find a back wall of floor-to-ceiling windows in addition to 3 skylights, which lend to all-day natural light throughout the space. Off of the family room is a large back deck perfect for warm summer nights or stay chill inside with central AC. In addition to FHA, it includes a wood stove featuring a floor-to-ceiling stone hearth ideal for those cold New England months. A master bedroom and bath on one end, 2 additional bedrooms with a shared bath on the other, and a den in between completes the stunning 1st level. Move down to its gorgeous lower level to find 2 walls of daylight windows, 9 ft ceilings, radiant heat, and Bose surround sound. The lower level features a large open finished area, an additional bedroom area, a full bath, and 1146 sq. ft of unfinished area for storage. A must-see property!
Location
State NH
County Nh-merrimack
Area Nh-Merrimack
Zoning R-4
Rooms
Basement Entrance Interior
Basement Daylight, Finished, Full, Stairs - Interior, Storage Space
Interior
Interior Features Cathedral Ceiling, Ceiling Fan, Dining Area, Hearth, Kitchen Island, Primary BR w/ BA, Skylight, Vaulted Ceiling, Walk-in Closet, Walk-in Pantry, Wood Stove Hook-up, Laundry - 1st Floor
Heating Gas - LP/Bottle
Cooling Central AC
Flooring Bamboo, Carpet, Tile
Equipment Security System, Stove-Wood, Generator - Standby
Exterior
Exterior Feature Stone, Vinyl
Garage Attached
Garage Spaces 2.0
Utilities Available Cable, Internet - Cable
Roof Type Shingle - Architectural
Building
Lot Description Corner, Country Setting, Landscaped, Level, Subdivision, View, Wooded
Story 1
Foundation Concrete
Sewer 1500+ Gallon, Leach Field - Existing, Private
Water Drilled Well, Private
Construction Status Existing
Schools
Elementary Schools Harold Martin School
Middle Schools Hopkinton Middle School
High Schools Hopkinton Middle High School
School District Hopkinton School District
Read Less Info
Want to know what your home might be worth? Contact us for a FREE valuation!

Our team is ready to help you sell your home for the highest possible price ASAP


"My job is to find and attract mastery-based agents to the office, protect the culture, and make sure everyone is happy! "






