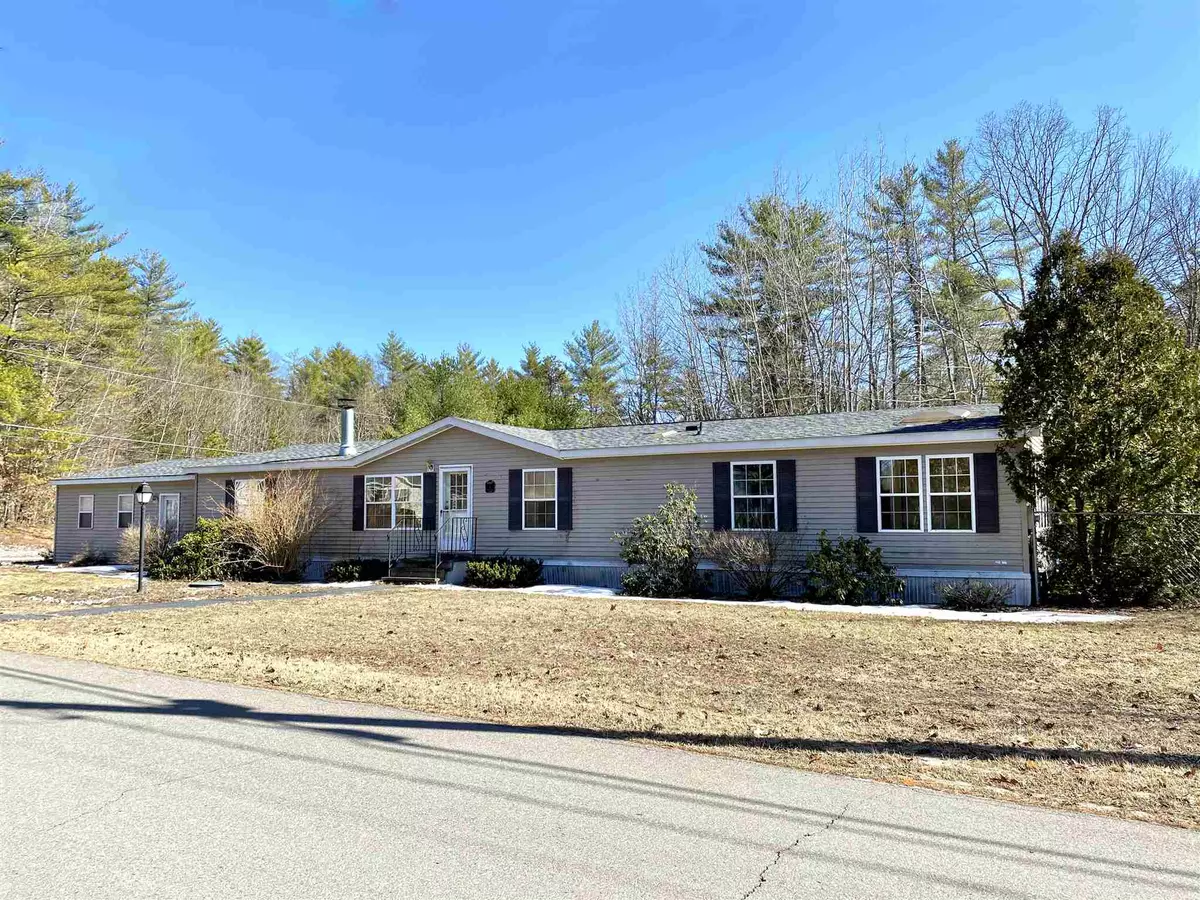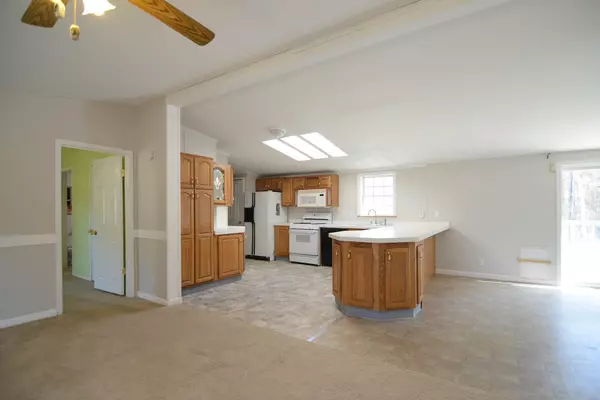Bought with Nicole Howley • Coldwell Banker Realty Manchester NH
$130,000
$128,900
0.9%For more information regarding the value of a property, please contact us for a free consultation.
3 Beds
2 Baths
1,820 SqFt
SOLD DATE : 04/26/2021
Key Details
Sold Price $130,000
Property Type Mobile Home
Sub Type Mobile Home
Listing Status Sold
Purchase Type For Sale
Square Footage 1,820 sqft
Price per Sqft $71
MLS Listing ID 4852812
Sold Date 04/26/21
Style Double Wide
Bedrooms 3
Full Baths 2
Construction Status Existing
HOA Fees $560/mo
Year Built 1997
Annual Tax Amount $3,381
Tax Year 2020
Property Description
If you've been searching for a home for your multi-generational family or are just looking for lots of room to spread out look no further! The heart of this home has open-concept kitchen, living, and dining rooms where the entire family can come together for evening meals. On one side of the home is the private master bedroom, with a walk-in closet, and master bath complete with a jacuzzi tub and separate shower. On the other side of the home you will find two more bedrooms with their own full bath, a large family room and a front to back sunroom where the afternoon sun comes streaming in. The layout makes this nearly two homes in one! There is plenty of closet space throughout this home, along with a 24'x24' two car garage for even more storage options. It is the only home in the neighborhood that does not have neighbors on either side of the house and it abutts 24 acres of wooded area. The large backyard has a new deck and a newly added fence surrounds the area making it perfect for your family and pets to safely play outside. This IS a pet friendly park! All offers must be in by 6:00 pm Wed. March 31.
Location
State NH
County Nh-merrimack
Area Nh-Merrimack
Zoning res
Interior
Interior Features Fireplace - Wood, Primary BR w/ BA, Whirlpool Tub
Heating Gas - LP/Bottle
Cooling None
Flooring Carpet, Vinyl
Exterior
Exterior Feature Vinyl Siding
Garage Attached
Garage Spaces 2.0
Garage Description Driveway, Garage, Parking Spaces 2
Community Features Pets - Dogs Allowed
Utilities Available Cable, Gas - LP/Bottle, Internet - Cable
Amenities Available Trash Removal
Roof Type Shingle - Asphalt
Building
Lot Description Corner, Country Setting, Open
Story 1
Foundation Skirted
Sewer Community
Water Community
Construction Status Existing
Schools
Elementary Schools Harold Martin School
High Schools Hopkinton Middle High School
School District Hopkinton School District
Read Less Info
Want to know what your home might be worth? Contact us for a FREE valuation!

Our team is ready to help you sell your home for the highest possible price ASAP


"My job is to find and attract mastery-based agents to the office, protect the culture, and make sure everyone is happy! "






