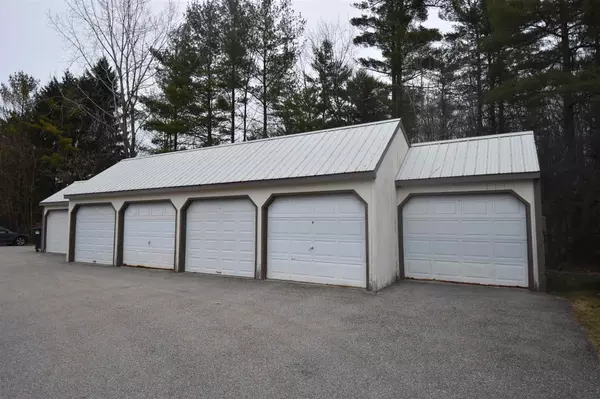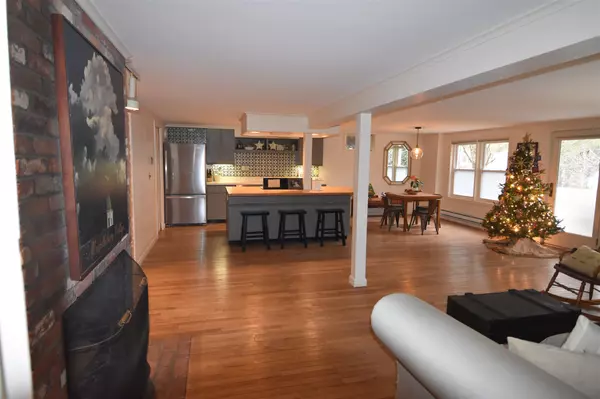Bought with Amey M Ryan • IPJ Real Estate
$245,000
$245,000
For more information regarding the value of a property, please contact us for a free consultation.
3 Beds
3 Baths
2,240 SqFt
SOLD DATE : 02/26/2021
Key Details
Sold Price $245,000
Property Type Condo
Sub Type Condo
Listing Status Sold
Purchase Type For Sale
Square Footage 2,240 sqft
Price per Sqft $109
Subdivision Middlebury East Condominiums
MLS Listing ID 4842083
Sold Date 02/26/21
Style End Unit,Walkout Lower Level
Bedrooms 3
Full Baths 2
Half Baths 1
Construction Status Existing
HOA Fees $475/mo
Year Built 1984
Annual Tax Amount $4,754
Tax Year 2020
Property Description
Enjoy this light filled spacious condo with a private patio area tucked behind the hedge. The entry level features a dedicated office with large windows , built in shelves and a closet for storage. It is also perfect for home schooling. The open kitchen, dining, living area on the main level will become a favorite gathering spot. The large butcher block island and walk in pantry make this kitchen efficient and easy to work in. The wood burning fireplace makes the space feel cozy and welcoming. The second story has the bonus of a family room that opens onto a large deck to enjoy the sun setting over the mountains. This unit also has a detached garage with storage.
Location
State VT
County Vt-addison
Area Vt-Addison
Zoning hdr
Rooms
Basement Entrance Walkout
Basement Finished, Walkout
Interior
Interior Features Blinds, Fireplace - Wood, Kitchen Island, Kitchen/Dining, Primary BR w/ BA, Natural Light, Walk-in Pantry, Laundry - 1st Floor
Heating Electric
Cooling None
Flooring Carpet, Combination, Hardwood, Tile, Vinyl
Equipment Smoke Detector
Exterior
Exterior Feature Vinyl Siding
Garage Detached
Garage Spaces 1.0
Garage Description Parking Spaces 2
Community Features Pets - Cats Allowed, Pets - Dogs Allowed
Utilities Available Cable - At Site, DSL - Available, Gas - At Street, Internet - Cable
Amenities Available Building Maintenance, Master Insurance, Landscaping, Snow Removal, Trash Removal
Roof Type Shingle - Asphalt
Building
Lot Description Condo Development
Story 2
Foundation Concrete
Sewer Public Sewer On-Site
Water Metered, Public Water - On-Site
Construction Status Existing
Schools
Elementary Schools Mary Hogan School
Middle Schools Middlebury Union Middle #3
High Schools Middlebury Senior Uhsd #3
School District Addison Central
Read Less Info
Want to know what your home might be worth? Contact us for a FREE valuation!

Our team is ready to help you sell your home for the highest possible price ASAP


"My job is to find and attract mastery-based agents to the office, protect the culture, and make sure everyone is happy! "






