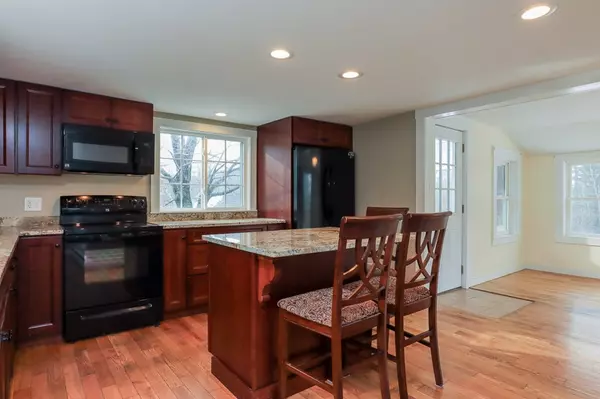Bought with Jesse Jean • LAER Realty Partners/Londonderry
$291,000
$285,000
2.1%For more information regarding the value of a property, please contact us for a free consultation.
3 Beds
2 Baths
1,748 SqFt
SOLD DATE : 02/24/2021
Key Details
Sold Price $291,000
Property Type Single Family Home
Sub Type Single Family
Listing Status Sold
Purchase Type For Sale
Square Footage 1,748 sqft
Price per Sqft $166
MLS Listing ID 4841984
Sold Date 02/24/21
Style Colonial,New Englander
Bedrooms 3
Full Baths 1
Three Quarter Bath 1
Construction Status Existing
Year Built 1840
Annual Tax Amount $4,228
Tax Year 2020
Lot Size 1.600 Acres
Acres 1.6
Property Description
Pretty, updated antique with brand new kitchen, replacement windows and lots of original charm. This 3+ bedroom, 2 bath home is cozy and well kept. So much storage throughout, not normally found in an older home. The front entrance is pretty with granite steps and a side transom, letting light into the entry hall. The brand new kitchen has lovely cabinets and workspace, and a great island with seating. There are two options for dining rooms, one overlooking the pretty backyard with access to the big new deck, the other with wide pine floors and a pretty mantle. Living room, and another room that would make a great first floor office or extra bedroom. Pellet stove supplements the oil heat. 3/4 bath on main floor. Upstairs, the master suite has a full bathroom, sitting room and lots of storage and washer and dryer hookups, and there are two additional bedrooms. New windows throughout the house. Large storage closet off kitchen entryway. So many options for use and space for everyone. Beautiful lot with large, level back yard and above ground pool. Detached garage with oversized automatic door will fit 2 cars. Beautiful garden shed, 2 kennels and chicken coop. Partially fenced. Paved Driveway. Quiet road, located 1 minute from NH 119 for easy commuting and local shopping.
Location
State NH
County Nh-cheshire
Area Nh-Cheshire
Zoning Res. Ag.
Rooms
Basement Entrance Interior
Basement Concrete Floor, Crawl Space, Full, Unfinished
Interior
Interior Features Kitchen Island, Primary BR w/ BA, Laundry - 2nd Floor, Laundry - Basement
Heating Oil, Pellet
Cooling Whole House Fan
Flooring Carpet, Hardwood, Softwood, Tile
Equipment Dehumidifier, Whole BldgVentilation, Stove-Pellet
Exterior
Exterior Feature Vinyl Siding
Garage Detached
Garage Spaces 2.0
Utilities Available Other
Roof Type Shingle - Asphalt
Building
Lot Description Level, Sloping
Story 2
Foundation Fieldstone
Sewer Private
Water Private
Construction Status Existing
Schools
Elementary Schools Rindge Memorial School
Middle Schools Jaffrey-Rindge Middle School
High Schools Conant High School
School District Jaffrey-Rindge Coop Sch Dst
Read Less Info
Want to know what your home might be worth? Contact us for a FREE valuation!

Our team is ready to help you sell your home for the highest possible price ASAP


"My job is to find and attract mastery-based agents to the office, protect the culture, and make sure everyone is happy! "






