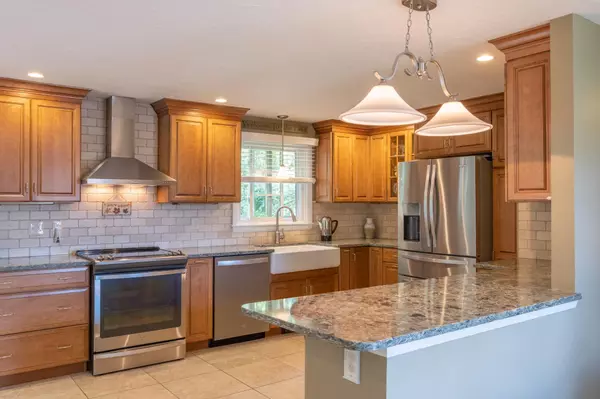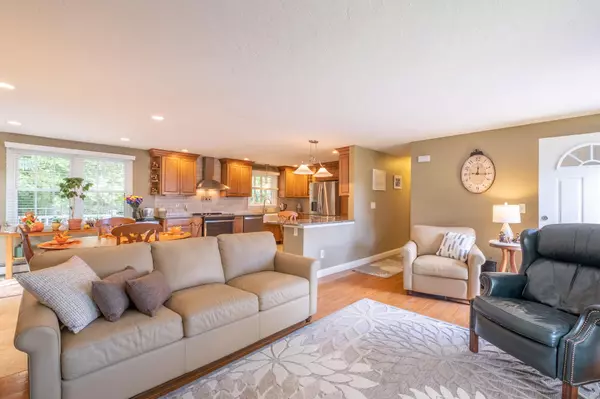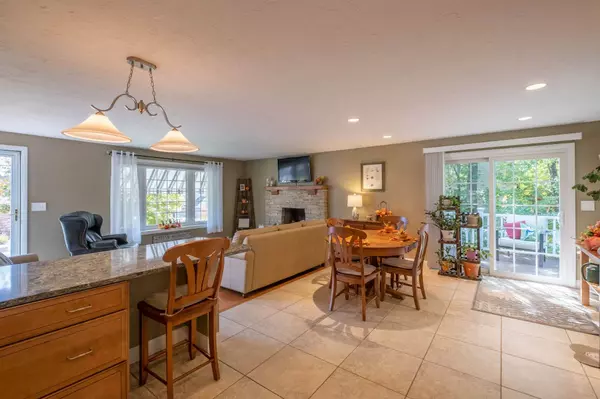Bought with Moe Archambault • Moe Marketing Realty Group
$350,000
$352,400
0.7%For more information regarding the value of a property, please contact us for a free consultation.
2 Beds
2 Baths
1,396 SqFt
SOLD DATE : 11/16/2020
Key Details
Sold Price $350,000
Property Type Single Family Home
Sub Type Single Family
Listing Status Sold
Purchase Type For Sale
Square Footage 1,396 sqft
Price per Sqft $250
Subdivision Bayshore Drive
MLS Listing ID 4830912
Sold Date 11/16/20
Style Ranch
Bedrooms 2
Full Baths 1
Three Quarter Bath 1
Construction Status Existing
Year Built 1987
Annual Tax Amount $3,508
Tax Year 2019
Lot Size 5,662 Sqft
Acres 0.13
Property Description
Enjoy a short drive down Bay Shore while admiring the gorgeous water views to this perfectly manicured property. Upon pulling in the paved drive you will long for closing day when you can pull into your garage, just in time for the cold and snowy days/nights! This meticulous home offers comfort and ease of living with the spacious open floor plan which flows perfectly from the cozy yet spacious living room with custom mantel on the attractive stone gas fireplace, to the dining room w/slider to deck and back yard - a peaceful sanctuary, to the bright-sunlit kitchen where you will admire it’s efficient design, plentiful storage, stunning Cambria quartz c-tops and cast iron apron sink. The main level also features a full bath and 2 bedrooms, one of which is the the master w/ ¾ bath. The LL is where you will find the utilities, laundry room w/ extra storage and additional living space for an office, sleeping quarters for family/guests or whatever you desire. All this and walk across the street to the water access that has been enjoyed for generations! Convenience, water access, water views, proximity to endless amenities, you truly have it all here! This home is a must see!
Location
State NH
County Nh-belknap
Area Nh-Belknap
Zoning COMMER
Body of Water Lake
Rooms
Basement Entrance Interior
Basement Concrete, Full, Partially Finished, Stairs - Interior, Storage Space, Unfinished, Interior Access, Exterior Access
Interior
Interior Features Dining Area, Fireplace - Gas, Laundry Hook-ups, Primary BR w/ BA, Natural Light, Storage - Indoor, Laundry - Basement
Heating Gas - Natural
Cooling Other
Flooring Combination, Hardwood, Other, Tile
Exterior
Exterior Feature Vinyl Siding
Garage Under
Garage Spaces 2.0
Garage Description Driveway, Garage
Utilities Available Cable, Gas - On-Site, High Speed Intrnt -AtSite, High Speed Intrnt -Avail, Internet - Cable
Waterfront No
Waterfront Description Yes
View Y/N Yes
Water Access Desc Yes
View Yes
Roof Type Shingle
Building
Lot Description Lake View, Landscaped, Level
Story 1
Foundation Concrete
Sewer Public
Water Dug Well, Private
Construction Status Existing
Schools
Elementary Schools Sanbornton Central School
Middle Schools Winnisquam Regional Middle Sch
High Schools Winnisquam Regional High Sch
School District Winnisquam Regional
Read Less Info
Want to know what your home might be worth? Contact us for a FREE valuation!

Our team is ready to help you sell your home for the highest possible price ASAP


"My job is to find and attract mastery-based agents to the office, protect the culture, and make sure everyone is happy! "






