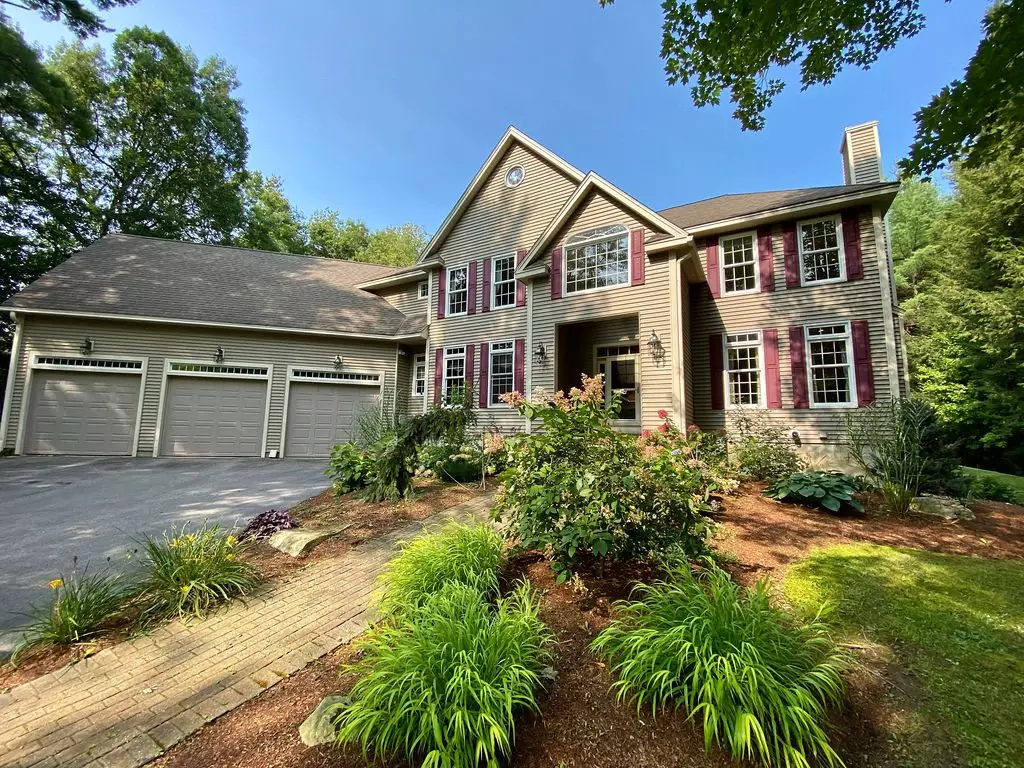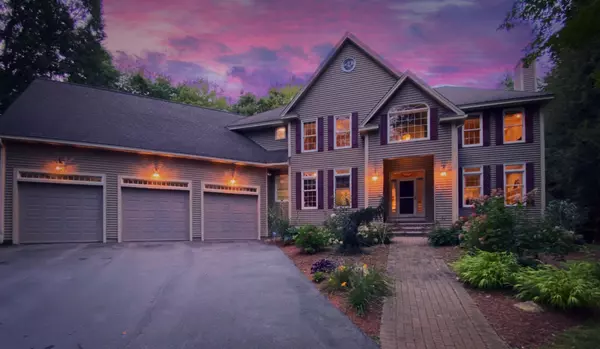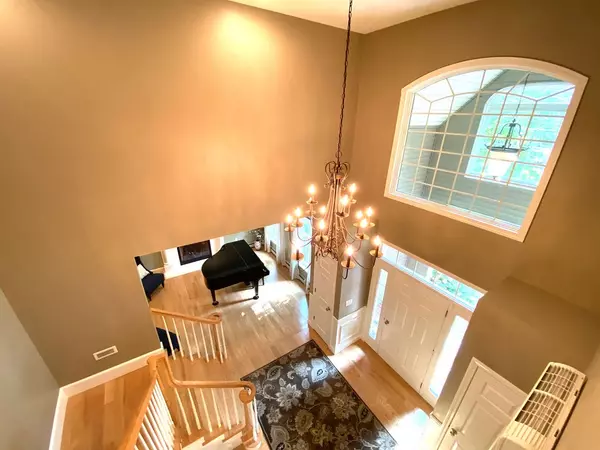Bought with Cheryl DiBiasio • Coco, Early & Associates The Andovers
$840,000
$879,000
4.4%For more information regarding the value of a property, please contact us for a free consultation.
5 Beds
5 Baths
5,395 SqFt
SOLD DATE : 11/20/2020
Key Details
Sold Price $840,000
Property Type Single Family Home
Sub Type Single Family
Listing Status Sold
Purchase Type For Sale
Square Footage 5,395 sqft
Price per Sqft $155
Subdivision Forest Hill Estates
MLS Listing ID 4829424
Sold Date 11/20/20
Style Colonial
Bedrooms 5
Full Baths 2
Half Baths 2
Three Quarter Bath 1
Construction Status Existing
Year Built 2010
Annual Tax Amount $15,739
Tax Year 2019
Lot Size 2.580 Acres
Acres 2.58
Property Description
1st SHOWINGS SUNDAY 9/20 OPEN HOUSE 11-1.This home is designed for the discerning buyer. Offering the privacy you'd expect, situated deep in the 2.59 acre lot, surrounded by conservation land and pond. Experience the sights and visits all types of wildlife from your kitchen window. Amherst boasts coveted schools, easy commuter routes, easy access to the quaint village and the wonderful life Amherst has to offer. Designed as a custom executive built home, completely rebuilt in 2010 (effective age), this home has it all. If you can't go out for entertainment, you can easily bring the entertainment home: This 5 bedroom, 5 Bathroom home situated on 2.59 wooded acres on the coveted Monticello Dr Cul de Sac. Complete with a wide open, upgraded kitchen w/breakfast nook, mudroom w/custom built-in's, a 1st floor office w/french doors complete w/custom built desk and built-in bookshelves. Also complete w/1/2 bath and huge laundry room. The 2nd floor features a Master suite, his/her walk-in closets, dressing rooms, full bath w/custom tile shower, double vanity & soaking tub, along with 3 very large bedrooms and the 5th bedroom on a suite that could use used as an in-law or auPair. The walk-out lower level is a wonderland of space consisting of a nine stadium style, reclining seat, state of the art theater with surround sound. Other amenities include a billiards room, rec room, a built in upscale wet bar and a wine cellar. Space for home or distance learning or an extensive in-home gym.
Location
State NH
County Nh-hillsborough
Area Nh-Hillsborough
Zoning RR
Rooms
Basement Entrance Interior
Basement Finished, Stairs - Exterior, Storage Space, Interior Access, Exterior Access
Interior
Interior Features Central Vacuum, Attic, Bar, Blinds, Fireplaces - 3+, Home Theatre Wiring, Hot Tub, In-Law Suite, Kitchen Island, Kitchen/Dining, Primary BR w/ BA, Natural Light, Soaking Tub, Storage - Indoor, Surround Sound Wiring, Vaulted Ceiling, Walk-in Closet, Wet Bar, Laundry - 1st Floor
Heating Gas - LP/Bottle
Cooling Central AC, Mini Split
Flooring Carpet, Ceramic Tile, Hardwood
Equipment Air Conditioner, Security System
Exterior
Exterior Feature Vinyl Siding
Garage Attached
Garage Spaces 3.0
Utilities Available Internet - Cable
Roof Type Shingle - Asphalt
Building
Lot Description Conserved Land, Landscaped, Level, Pond
Story 2
Foundation Poured Concrete
Sewer Private
Water Private
Construction Status Existing
Schools
Middle Schools Amherst Middle
High Schools Souhegan High School
School District Amherst Sch District Sau #39
Read Less Info
Want to know what your home might be worth? Contact us for a FREE valuation!

Our team is ready to help you sell your home for the highest possible price ASAP


"My job is to find and attract mastery-based agents to the office, protect the culture, and make sure everyone is happy! "






