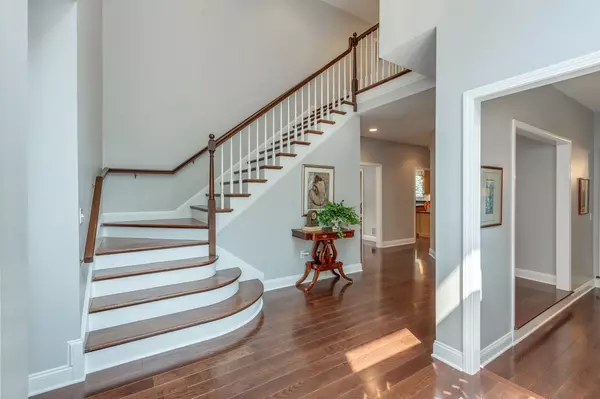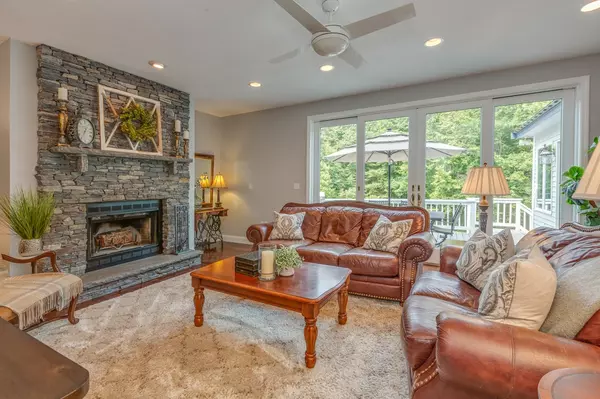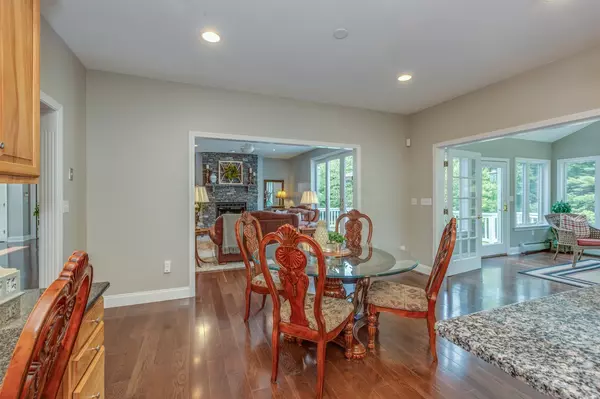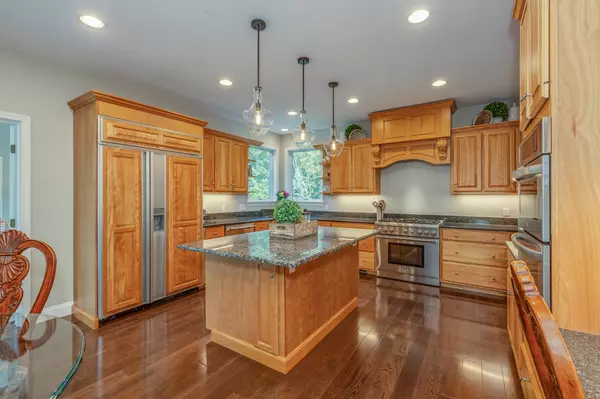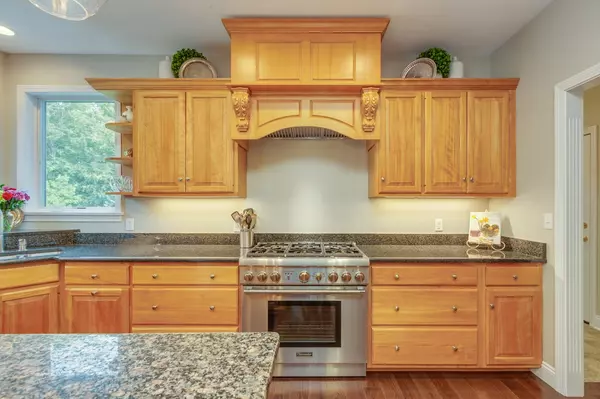Bought with David Thorndike • Jill & Co Realty Group
$775,000
$775,000
For more information regarding the value of a property, please contact us for a free consultation.
5 Beds
7 Baths
6,246 SqFt
SOLD DATE : 10/30/2020
Key Details
Sold Price $775,000
Property Type Single Family Home
Sub Type Single Family
Listing Status Sold
Purchase Type For Sale
Square Footage 6,246 sqft
Price per Sqft $124
MLS Listing ID 4829195
Sold Date 10/30/20
Style Colonial,Contemporary
Bedrooms 5
Full Baths 4
Half Baths 2
Three Quarter Bath 1
Construction Status Existing
Year Built 1997
Annual Tax Amount $18,945
Tax Year 2019
Lot Size 8.260 Acres
Acres 8.26
Property Description
This beautifully appointed and recently updated 5BR, 7BA custom Colonial sits on 8+ private acres in a quiet & exclusive cul de sac neighborhood in historic Amherst. The 1st floor features a beautiful Master suite with vaulted ceiling, gorgeous windows & private access to an oversized composite deck. The en-suite bathroom boasts a whirlpool tub & a luxurious dual-headed steam shower. This home is ideal for entertaining & relaxing: Whether it be in the large sunken LR, the oversized DR with adjacent butler's pantry, the gorgeous FR with stone fireplace or 4 season room with vaulted ceiling & views of the manicured grounds. The kitchen is a chef's dream with high end lighting, brand new appliances (36" Thermador gas range) & built in Sub Zero refrigerator. There's tons of storage in the custom cabinetry, center island & walk-in pantry. Brand new mudroom & custom millwork. New tile & wood flooring throughout the first floor. Upstairs you'll find brand new carpets and 4 oversized BRs (2 w/their own baths & 2 sharing a full Jack & Jill) with large closets & beautiful views. The 2nd floor also boasts a recently updated laundry room & 500 sqft bonus room with skylights perfect for game nights/home office/crafting. The lower level features a walkout basement, newly updated 3/4 bath, new fitness room & a huge rec area for entertaining PLUS a 3-car tandem garage that you can use for cars, storage or workshop area. Amherst is a wonderful place to call home.**Owner/Agent
Location
State NH
County Nh-hillsborough
Area Nh-Hillsborough
Zoning NR
Rooms
Basement Entrance Walkout
Basement Partially Finished
Interior
Interior Features Attic, Blinds, Cathedral Ceiling, Ceiling Fan, Dining Area, Fireplace - Wood, Kitchen Island, Lighting - LED, Primary BR w/ BA, Skylight, Storage - Indoor, Walk-in Closet, Walk-in Pantry, Whirlpool Tub, Laundry - 2nd Floor, Smart Thermostat
Heating Oil
Cooling Central AC
Flooring Carpet, Ceramic Tile, Other, Wood
Equipment Radon Mitigation
Exterior
Exterior Feature Clapboard
Garage Attached
Garage Spaces 6.0
Garage Description Parking Spaces 6+
Utilities Available Cable - At Site, Gas - LP/Bottle, High Speed Intrnt -AtSite, Multi Phone Lines, Underground Utilities
Roof Type Shingle - Architectural
Building
Lot Description Country Setting, Landscaped, Level, Secluded, Subdivision, Trail/Near Trail, Wooded
Story 2
Foundation Concrete
Sewer Leach Field - Existing, On-Site Septic Exists, Private
Water Drilled Well
Construction Status Existing
Schools
Elementary Schools Clark Elementary School
Middle Schools Amherst Middle
High Schools Souhegan High School
School District Amherst Sch District Sau #39
Read Less Info
Want to know what your home might be worth? Contact us for a FREE valuation!

Our team is ready to help you sell your home for the highest possible price ASAP


"My job is to find and attract mastery-based agents to the office, protect the culture, and make sure everyone is happy! "


