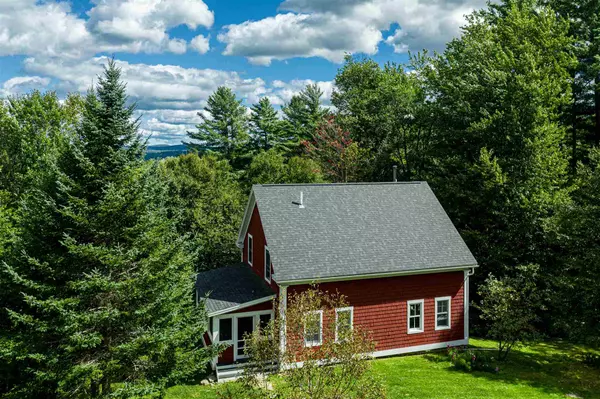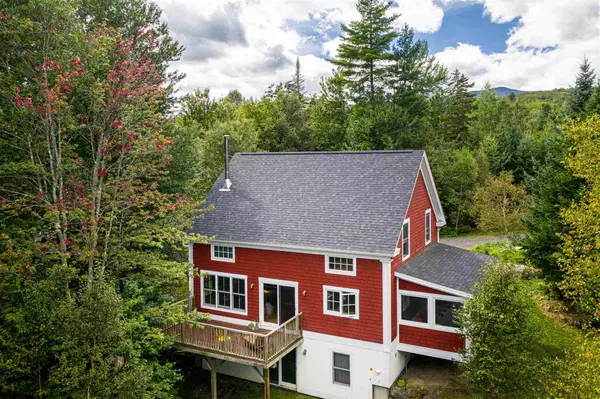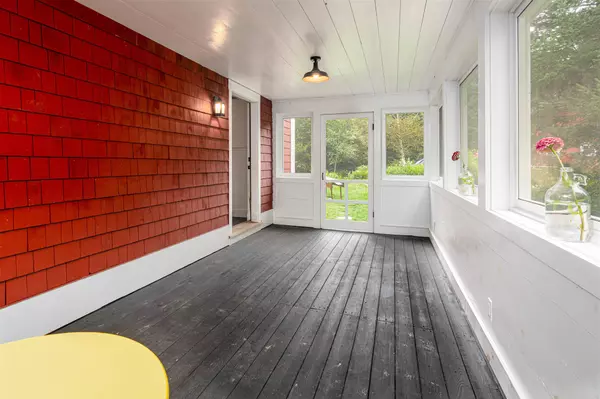Bought with Smith Macdonald Group • Coldwell Banker Carlson Real Estate
$475,000
$449,000
5.8%For more information regarding the value of a property, please contact us for a free consultation.
4 Beds
4 Baths
2,634 SqFt
SOLD DATE : 11/06/2020
Key Details
Sold Price $475,000
Property Type Single Family Home
Sub Type Single Family
Listing Status Sold
Purchase Type For Sale
Square Footage 2,634 sqft
Price per Sqft $180
MLS Listing ID 4826883
Sold Date 11/06/20
Style Colonial
Bedrooms 4
Full Baths 2
Half Baths 1
Three Quarter Bath 1
Construction Status Existing
Year Built 2003
Annual Tax Amount $7,338
Tax Year 2019
Lot Size 5.500 Acres
Acres 5.5
Property Description
Rarely available custom post and beam home with open spaces and 4 bedrooms for you and yours. When you arrive at 233 Old Shady Lane you will be greeted by a large barn 2 car garage with an additional workshop. Walk on to find garden space for your summer veggies and a sugar shack waiting to be outfitted for your sugaring operation. Enter the home through a screened-in porch, perfect for enjoying a meal on summer evenings. The main floor offers an open floor plan allowing you plenty of space to entertain while you cook up your latest culinary surprise. Cozy up to the woodstove on a chilly winter day with a good book and a glass of wine. Upstairs you will find 3 sizable bedrooms with high ceilings and 2 bathrooms. The master suite has soaring ceilings allowing for a loft space above the walk-in closet. Have a soak in the claw foot tub to unwind after adventuring out your back door all day. On the lower level, there is a bonus room, bedroom, and a half bath, with space for a future shower; perfect for family, and extra guests! This home is truly a Vermont gem.
Location
State VT
County Vt-lamoille
Area Vt-Lamoille
Zoning Residential
Rooms
Basement Entrance Interior
Basement Finished, Walkout
Interior
Interior Features Dining Area, Primary BR w/ BA, Natural Light, Natural Woodwork, Soaking Tub, Walk-in Closet, Laundry - Basement
Heating Wood
Cooling None
Flooring Slate/Stone, Wood
Equipment Stove-Wood
Exterior
Exterior Feature Wood
Garage Detached
Garage Spaces 2.0
Utilities Available None
Roof Type Shingle - Asphalt
Building
Lot Description Level, Open, Sloping, Wooded
Story 2
Foundation Concrete
Sewer Septic Shared
Water Drilled Well
Construction Status Existing
Schools
Elementary Schools Morristown Elementary School
Middle Schools Peoples Academy Middle Level
High Schools Peoples Academy
School District Morristown School District
Read Less Info
Want to know what your home might be worth? Contact us for a FREE valuation!

Our team is ready to help you sell your home for the highest possible price ASAP


"My job is to find and attract mastery-based agents to the office, protect the culture, and make sure everyone is happy! "






