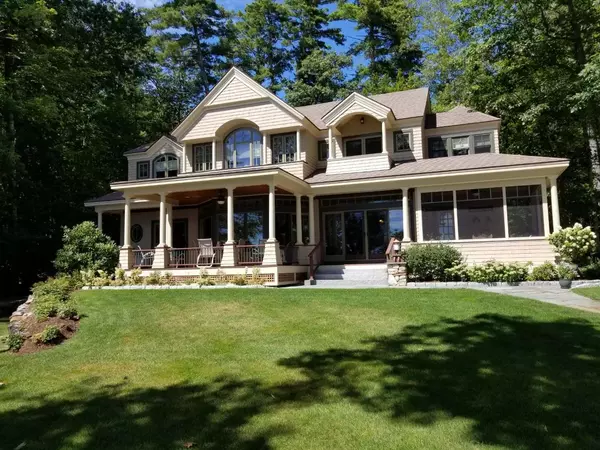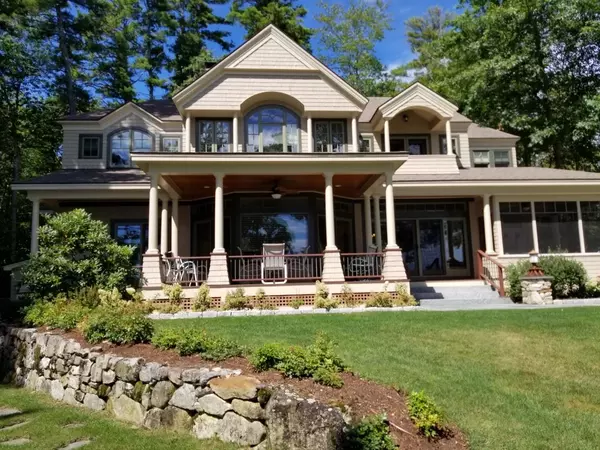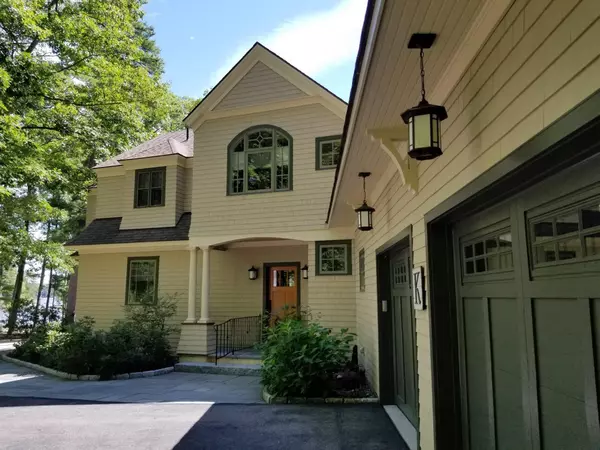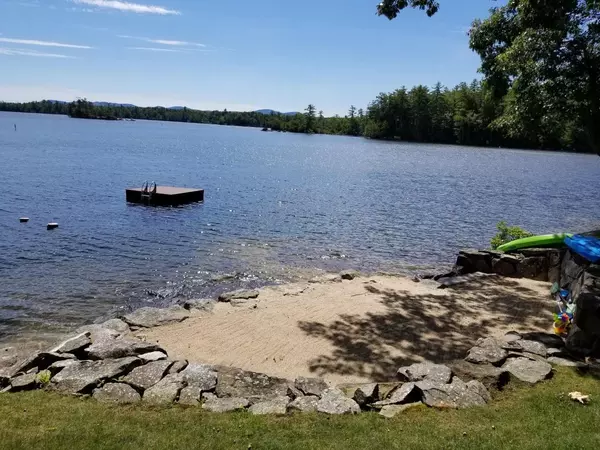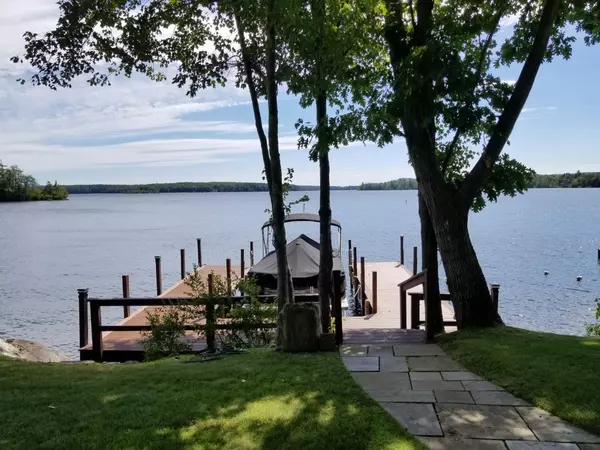Bought with Kathleen Estes • BHHS Verani Meredith
$2,900,000
$3,295,000
12.0%For more information regarding the value of a property, please contact us for a free consultation.
3 Beds
4 Baths
4,215 SqFt
SOLD DATE : 10/15/2020
Key Details
Sold Price $2,900,000
Property Type Single Family Home
Sub Type Single Family
Listing Status Sold
Purchase Type For Sale
Square Footage 4,215 sqft
Price per Sqft $688
MLS Listing ID 4826385
Sold Date 10/15/20
Style Contemporary,Craftsman
Bedrooms 3
Full Baths 1
Half Baths 1
Three Quarter Bath 2
Construction Status Existing
Year Built 2007
Annual Tax Amount $13,297
Tax Year 2019
Lot Size 0.490 Acres
Acres 0.49
Property Description
This is a classic "Beckwith" custom-built Lake Winnipesaukee waterfront home. Beautifully designed for optimum comfort and incredible views. Convenient screen & covered porches provide areas for al fresco dining, easy access to your front lawn, dock and beach. This four bedroom home has it all! The first-floor features one-level living with a bedroom en suite, which could be your Master suite. The open floor plan for the kitchen, dining and living rooms provide unimpeded views of the lake. The focal point in your living room is a phenomenal granite fireplace for cozy fires in the winter. All rooms feature access to both the porches and deck to make entertaining a breeze. The upper level consists of three large bedrooms, a family room & study/office. Quality, custom features of this architectural beauty include high ceilings, crown moldings, oak hardwood flooring, plus fully windowed along the waterfront side for beautiful water views from most every room! With 185' of shore frontage on the quiet side of the lake, you can enjoy all types of watersports from swimming and paddleboarding, to jetting away on your motorboat to any of the 8 surrounding lakeside towns. Centrally located on the lake, the property sits behind several small islands and grants you quiet waters. This home is sold fully furnished and is just waiting for you and your family to start making memories and enjoying the lake life you've always dreamed of. Schedule your private appointment today!
Location
State NH
County Nh-carroll
Area Nh-Carroll
Zoning WSFR
Body of Water Lake
Rooms
Basement Entrance Interior
Basement Climate Controlled, Concrete, Concrete Floor, Full, Insulated, Stairs - Exterior, Stairs - Interior, Storage Space, Unfinished, Interior Access, Exterior Access
Interior
Interior Features Blinds, Dining Area, Fireplace - Wood, Furnished, Kitchen Island, Kitchen/Dining, Living/Dining, Primary BR w/ BA, Natural Light, Storage - Indoor, Walk-in Closet, Walk-in Pantry, Laundry - 1st Floor
Heating Gas - LP/Bottle
Cooling Central AC
Flooring Carpet, Ceramic Tile, Hardwood, Wood
Equipment Irrigation System, Smoke Detectr-Hard Wired, Generator - Standby
Exterior
Exterior Feature Cedar, Clapboard
Garage Attached
Garage Spaces 2.0
Garage Description Driveway, Garage, On-Site, Parking Spaces 6+, Covered
Utilities Available Cable - At Site, High Speed Intrnt -Avail
Waterfront Yes
Waterfront Description Yes
View Y/N Yes
Water Access Desc Yes
View Yes
Roof Type Shingle - Architectural
Building
Lot Description Country Setting, Deep Water Access, Lake Frontage, Lake View, Landscaped, Level, Mountain View, Waterfront, Wooded
Story 2
Foundation Concrete
Sewer Leach Field, Private, Septic
Water Drilled Well, Private
Construction Status Existing
Schools
Elementary Schools Moultonborough Central School
Middle Schools Moultonborough Academy
High Schools Moultonborough Academy
School District Moultonborough Sau #45
Read Less Info
Want to know what your home might be worth? Contact us for a FREE valuation!

Our team is ready to help you sell your home for the highest possible price ASAP


"My job is to find and attract mastery-based agents to the office, protect the culture, and make sure everyone is happy! "


