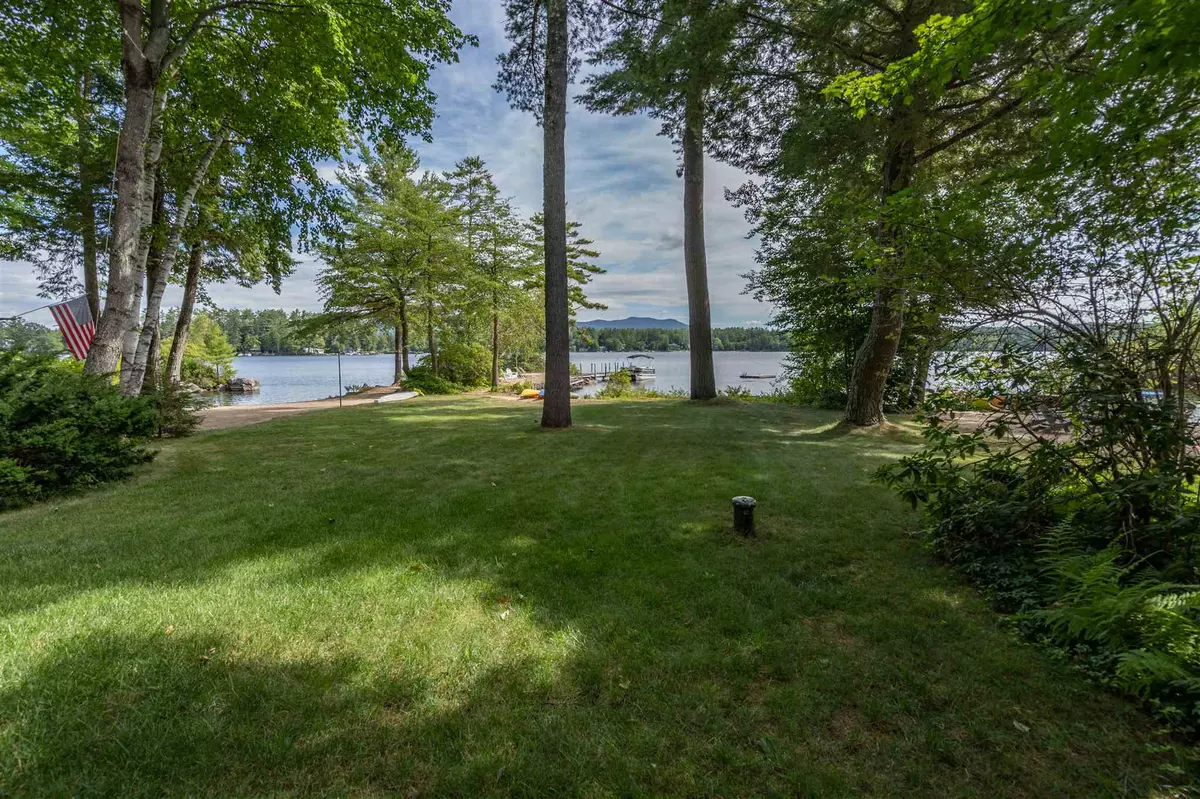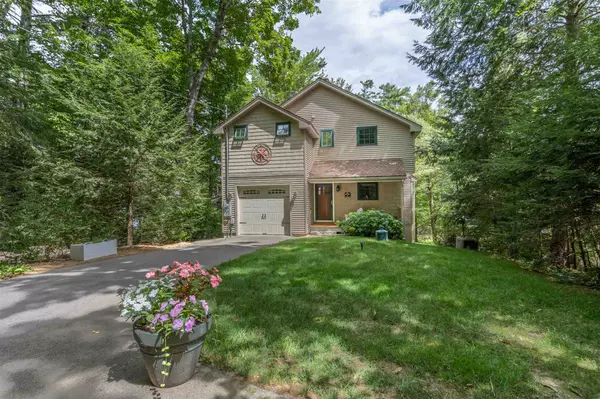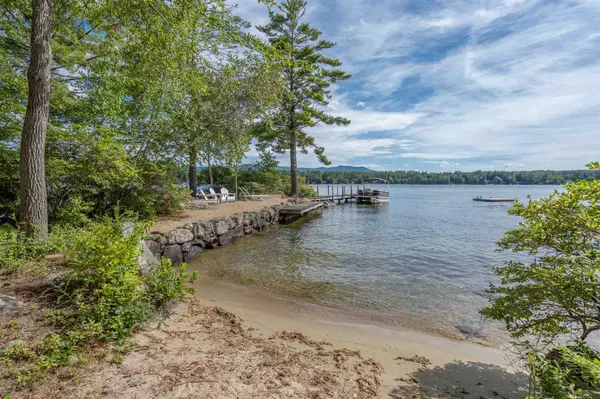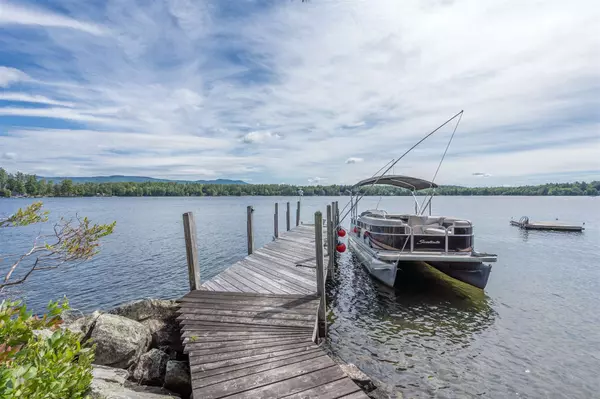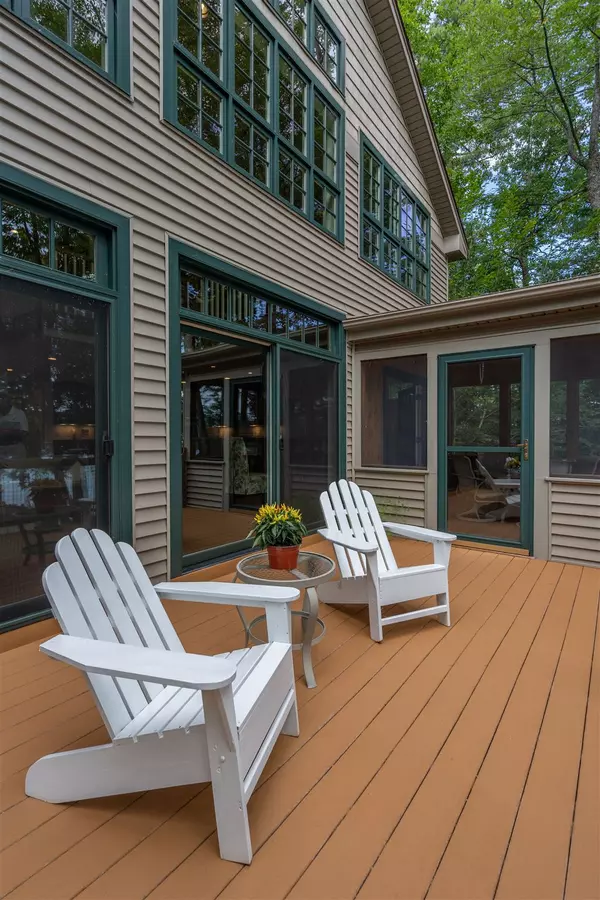Bought with Brie Stephens • KW Lakes & Mountains/Moultonborough
$1,900,000
$1,949,000
2.5%For more information regarding the value of a property, please contact us for a free consultation.
3 Beds
4 Baths
2,438 SqFt
SOLD DATE : 09/30/2020
Key Details
Sold Price $1,900,000
Property Type Single Family Home
Sub Type Single Family
Listing Status Sold
Purchase Type For Sale
Square Footage 2,438 sqft
Price per Sqft $779
MLS Listing ID 4824178
Sold Date 09/30/20
Style Contemporary
Bedrooms 3
Full Baths 1
Three Quarter Bath 3
Construction Status Existing
Year Built 2006
Annual Tax Amount $9,412
Tax Year 2019
Lot Size 0.580 Acres
Acres 0.58
Property Description
Beautiful quiet home, perfectly maintained, with 179' of deep clean frontage off Eagle Shore Road. This is a well built, compact, low maintenance home, with a double dock, sandy beach, lakeside lawn, landscaped private drive, attached plus detached garage, 3BR septic, 4 spacious baths (all en suite), kitchen with double stainless steel ovens, stainless steel refrigerator, dishwasher, large vaulted living room with floor to ceiling windows overlooking the lake, floor to ceiling natural stone fireplace, eat in dining area, screened porch, open deck, upstairs loft, master with lake view, large master suite with double closets and washer/dryer, second floor guest suite, first floor master bedroom, lower level walk-out family room with wood stove, full bath, additional laundry on lower level, fabulous workshop, clean dry updated utility room, Buderus boiler, backup generator, forced hot water and selected radiant heated flooring, and more. Being sold fully furnished. This is a home that you will enjoy for years, and that has everything on your 'wish list' in a manageable package.
Location
State NH
County Nh-carroll
Area Nh-Carroll
Zoning RA-W
Body of Water Lake
Rooms
Basement Entrance Interior
Basement Partially Finished, Walkout
Interior
Interior Features Cathedral Ceiling, Dining Area, Fireplace - Gas, Fireplace - Wood, Fireplaces - 2, Hearth, Kitchen/Dining, Kitchen/Living, Security, Vaulted Ceiling, Laundry - 2nd Floor
Heating Gas - LP/Bottle
Cooling None
Flooring Carpet, Ceramic Tile, Hardwood, Laminate
Equipment Stove-Gas, Stove-Wood, Generator - Standby
Exterior
Exterior Feature Vinyl Siding
Garage Attached
Garage Spaces 2.0
Garage Description Driveway, Garage
Utilities Available Cable
Waterfront Yes
Waterfront Description Yes
View Y/N Yes
Water Access Desc Yes
View Yes
Roof Type Shingle - Architectural
Building
Lot Description Waterfront, Wooded
Story 2
Foundation Concrete
Sewer 1500+ Gallon
Water Drilled Well
Construction Status Existing
Schools
Elementary Schools Central School
Middle Schools Moultonborough Academy
High Schools Moultonborough Academy
School District Moultonborough Sau #45
Read Less Info
Want to know what your home might be worth? Contact us for a FREE valuation!

Our team is ready to help you sell your home for the highest possible price ASAP


"My job is to find and attract mastery-based agents to the office, protect the culture, and make sure everyone is happy! "

