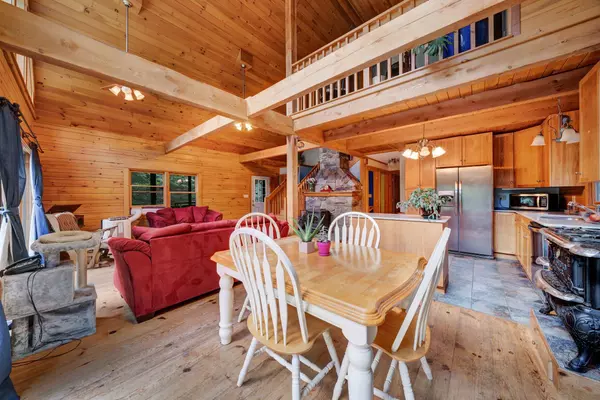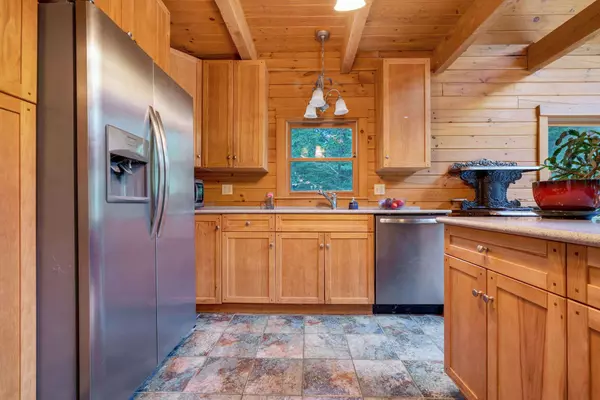Bought with Thomas Mullen • Mountain Country Realty
$285,000
$275,000
3.6%For more information regarding the value of a property, please contact us for a free consultation.
3 Beds
2 Baths
2,015 SqFt
SOLD DATE : 10/27/2020
Key Details
Sold Price $285,000
Property Type Single Family Home
Sub Type Single Family
Listing Status Sold
Purchase Type For Sale
Square Footage 2,015 sqft
Price per Sqft $141
MLS Listing ID 4823478
Sold Date 10/27/20
Style Cape,Log
Bedrooms 3
Full Baths 2
Construction Status Existing
Year Built 2003
Annual Tax Amount $5,902
Tax Year 2020
Lot Size 5.000 Acres
Acres 5.0
Property Description
Custom Log Home on 5 private acres 3 Bedrooms and 2 Baths, Covered and partially Screened Porch wraps around into a deck large enough for entertaining both with stairs to access the yard. Main floor features an open concept exposed beam living/dining room and kitchen with a fully functioning antique gas stove, ample cabinets and hard surface counters. Wide plank pine floors in main living and all sleeping areas. Partially finished walkout basement with laundry hook-ups and a Fort Knox Safe to keep your lockable items secure. The second floor boasts a beautiful master suite with its bath featuring a classic claw foot tub for relaxing, walk-in closet and French doors leading to a private deck for morning coffee and night star gazing. This floor also is home to a reading/craft/home office mezzanine with views out the living/dining rooms floor to ceiling windows. You will enjoy your harvested crops grown in your raised bed gardens. The hot water is heated by the sun and the home has wood stove in the basement and a pellet stove on the main level to keep the house feeling warm and cozy in the winter. Delayed showings until open house 9/6 11-1.
Location
State NH
County Nh-hillsborough
Area Nh-Hillsborough
Zoning Residential
Rooms
Basement Entrance Walkout
Basement Partially Finished
Interior
Interior Features Attic, Dining Area, Hearth, Kitchen Island, Primary BR w/ BA, Natural Light, Natural Woodwork, Soaking Tub, Walk-in Closet, Laundry - Basement
Heating Gas - LP/Bottle, Pellet, Wood
Cooling None
Flooring Hardwood
Equipment Stove-Pellet, Stove-Wood
Exterior
Exterior Feature Log Home
Utilities Available DSL - Available
Roof Type Shingle - Architectural
Building
Lot Description Timber, Wooded
Story 3
Foundation Concrete
Sewer Private
Water Private
Construction Status Existing
Schools
Elementary Schools Hillsboro-Deering Elementary
Middle Schools Hillsboro-Deering Middle
High Schools Hillsboro-Deering High School
School District Hillsboro/Deering Sau #34
Read Less Info
Want to know what your home might be worth? Contact us for a FREE valuation!

Our team is ready to help you sell your home for the highest possible price ASAP


"My job is to find and attract mastery-based agents to the office, protect the culture, and make sure everyone is happy! "






