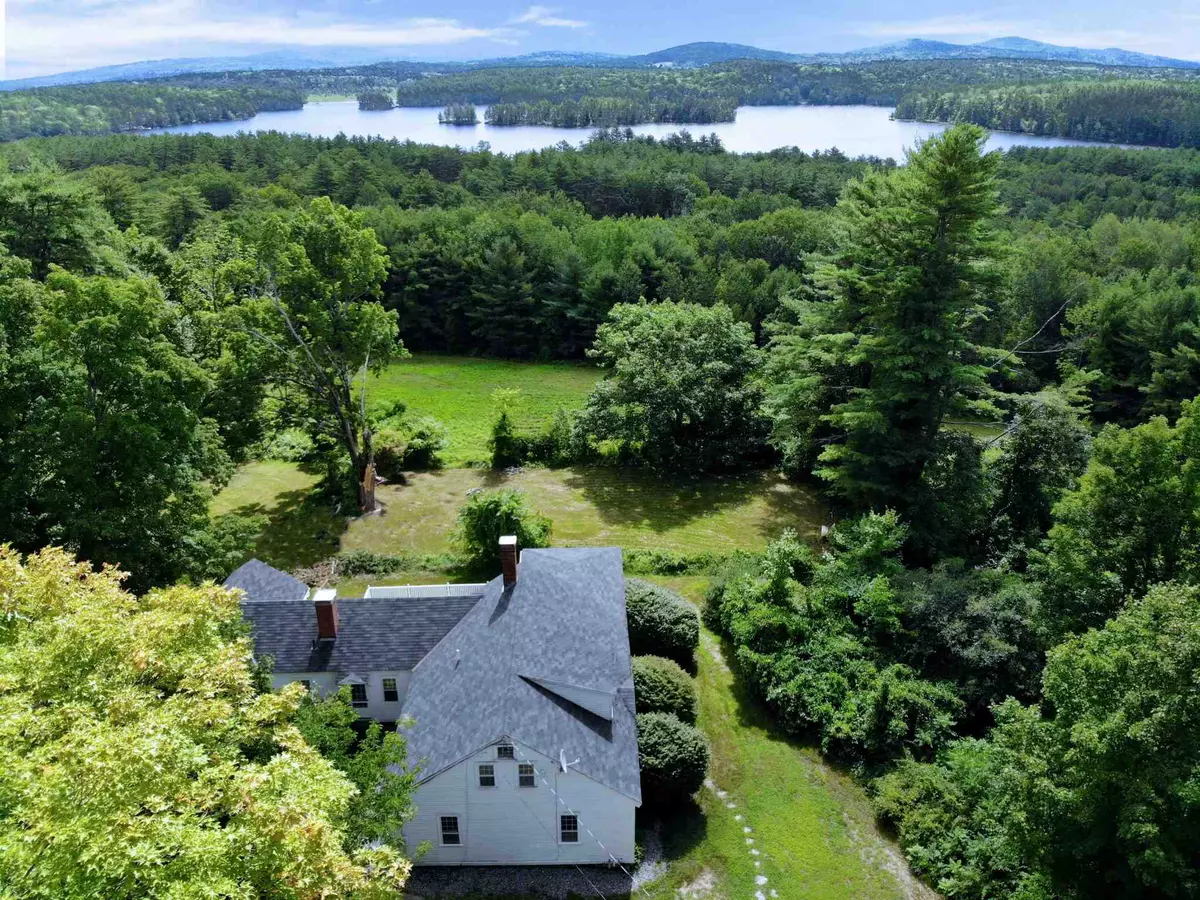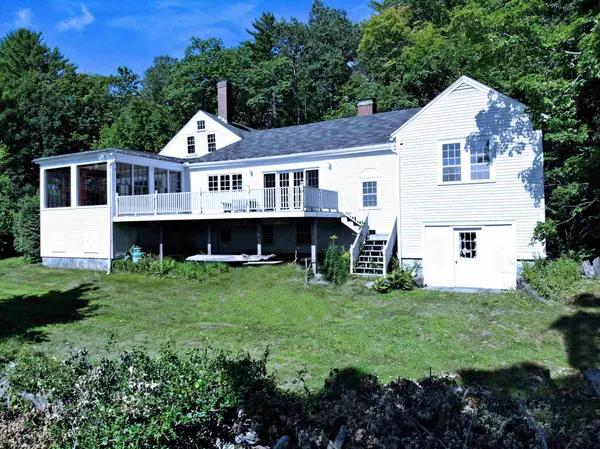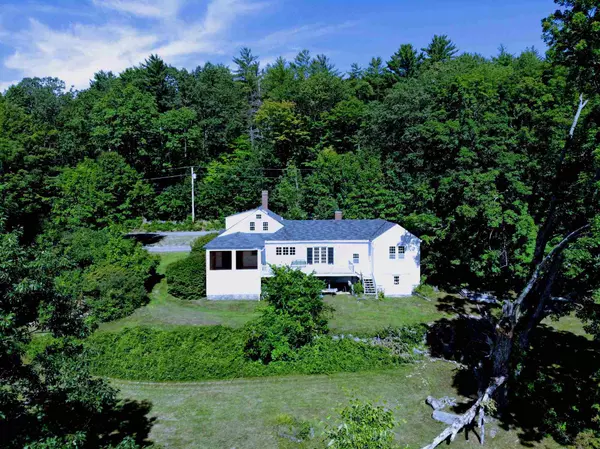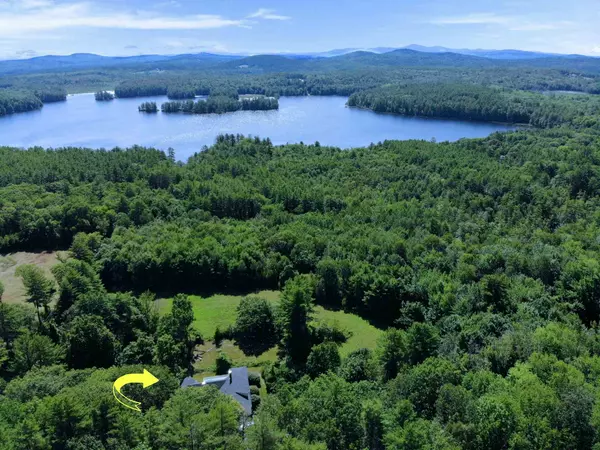Bought with Madeline McElaney • Hammond Wheeler Realty
$440,000
$475,000
7.4%For more information regarding the value of a property, please contact us for a free consultation.
4 Beds
2 Baths
2,832 SqFt
SOLD DATE : 01/05/2021
Key Details
Sold Price $440,000
Property Type Single Family Home
Sub Type Single Family
Listing Status Sold
Purchase Type For Sale
Square Footage 2,832 sqft
Price per Sqft $155
MLS Listing ID 4823017
Sold Date 01/05/21
Style Cape,w/Addition
Bedrooms 4
Full Baths 2
Construction Status Existing
Year Built 1790
Annual Tax Amount $7,978
Tax Year 2019
Lot Size 12.320 Acres
Acres 12.32
Property Description
Holderness, NH -- An exceptional opportunity to own a piece of Holderness history! The "Davie House", as affectionately referred to by the Sellers, was originally built in 1790 and has been well cared for and tastefully improved over its many years. Sited on over 12 acres, this property is an ideal location to take advantage of all the Squam Lake Region has to offer. You'll be pleasantly surprised how well appointed and spacious this home feels, starting with the large, sunny, eat-in kitchen with direct access to the back deck. The family room offers a cozy fireplace for those cool evenings and is open to the sun room, giving a roomy feel to every day living. The main floor also has a living room and a den for a quieter space to retreat to, as well as two bedrooms and two full baths. There are two bedrooms on the second floor, and attic space for easy access to your items. The Butler's pantry and numerous built-ins throughout the house add character and help with additional storage and the walk-out basement is surprisingly large and functional. There is a drilled well and state approved 4 bedroom septic system. Sale subject to recording of (approved) boundary line adjustment and subdivision, and current tax amount is based on the 44- acre parcel prior to subdivision.
Location
State NH
County Nh-grafton
Area Nh-Grafton
Zoning 104 WH
Body of Water Lake
Rooms
Basement Entrance Interior
Basement Concrete Floor, Full, Stairs - Interior, Storage Space, Unfinished, Walkout, Interior Access, Exterior Access
Interior
Interior Features Attic, Blinds, Fireplaces - 1, Hearth, Kitchen Island, Kitchen/Dining, Laundry - Basement
Heating Oil
Cooling None
Flooring Hardwood, Softwood, Tile, Vinyl, Wood
Equipment Smoke Detector
Exterior
Exterior Feature Clapboard, Wood
Garage Description Driveway
Utilities Available Gas - LP/Bottle
Waterfront No
Water Access Desc Yes
Roof Type Shingle - Asphalt
Building
Lot Description Country Setting, Major Road Frontage, Sloping, Trail/Near Trail, Wooded
Story 1.5
Foundation Granite, Stone
Sewer 1250 Gallon, Leach Field, Private, Septic
Water Drilled Well, Private
Construction Status Existing
Schools
Elementary Schools Holderness Central School
Middle Schools Holderness Central School
High Schools Plymouth Regional High School
School District Sau 2 And 48
Read Less Info
Want to know what your home might be worth? Contact us for a FREE valuation!

Our team is ready to help you sell your home for the highest possible price ASAP


"My job is to find and attract mastery-based agents to the office, protect the culture, and make sure everyone is happy! "






