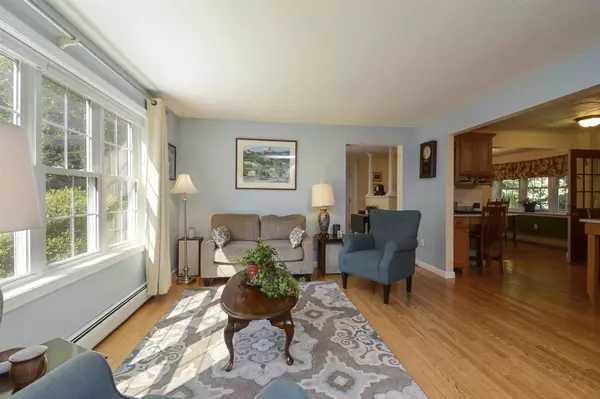Bought with Ahmed Tahoun • Advanced Team Realty, LLC
$410,000
$395,000
3.8%For more information regarding the value of a property, please contact us for a free consultation.
4 Beds
3 Baths
2,849 SqFt
SOLD DATE : 09/15/2020
Key Details
Sold Price $410,000
Property Type Single Family Home
Sub Type Single Family
Listing Status Sold
Purchase Type For Sale
Square Footage 2,849 sqft
Price per Sqft $143
Subdivision Rosewood Farm
MLS Listing ID 4822336
Sold Date 09/15/20
Style Colonial,w/Addition,Walkout Lower Level
Bedrooms 4
Full Baths 1
Three Quarter Bath 2
Construction Status Existing
Year Built 1984
Annual Tax Amount $8,526
Tax Year 2019
Lot Size 2.620 Acres
Acres 2.62
Property Description
Welcome to 4 Rosewood Drive! This home has been lovingly maintained and improved upon by its long term owners. The roof, septic and heating system have all been updated. The flexible floor plan is perfect for those working from home. The Living Room with pellet stove & Dining Room are open to the beautifully renovated Kitchen. The Family Room, office and light and bright Sun room with Jotul wood stove offer additional living, work & play space ! Hardwood floors throughout first floor . This home has been modified with an elevator to allow full access to the first and second levels, and has a barrier free roll in shower . Situated in a well established neighborhood with easy access to both the highway and the award winning Bow schools. Prepare to be charmed! The tax card shows as a 4 bedroom, but the septic design is a 3 bedroom.
Location
State NH
County Nh-merrimack
Area Nh-Merrimack
Zoning RU
Rooms
Basement Entrance Walkout
Basement Partially Finished, Stairs - Interior, Storage Space, Walkout
Interior
Interior Features Ceiling Fan, Dining Area, Elevator, Fireplaces - 2, Kitchen/Dining, Kitchen/Living, Primary BR w/ BA, Natural Light, Storage - Indoor, Laundry - 2nd Floor
Heating Gas - LP/Bottle, Oil, Pellet, Wood
Cooling Other
Flooring Carpet, Hardwood, Tile
Equipment Radon Mitigation, Stove-Pellet, Stove-Wood, Generator - Standby
Exterior
Exterior Feature Vinyl, Vinyl Siding
Garage Attached
Garage Spaces 2.0
Utilities Available Gas - LP/Bottle, High Speed Intrnt -AtSite
Roof Type Shingle - Asphalt
Building
Lot Description Landscaped, Level, Subdivision, Trail/Near Trail
Story 2
Foundation Concrete, Poured Concrete
Sewer Leach Field, Private
Water Drilled Well, Private
Construction Status Existing
Schools
Elementary Schools Bow Elementary
Middle Schools Bow Memorial School
High Schools Bow High School
School District Bow School District Sau #67
Read Less Info
Want to know what your home might be worth? Contact us for a FREE valuation!

Our team is ready to help you sell your home for the highest possible price ASAP


"My job is to find and attract mastery-based agents to the office, protect the culture, and make sure everyone is happy! "






