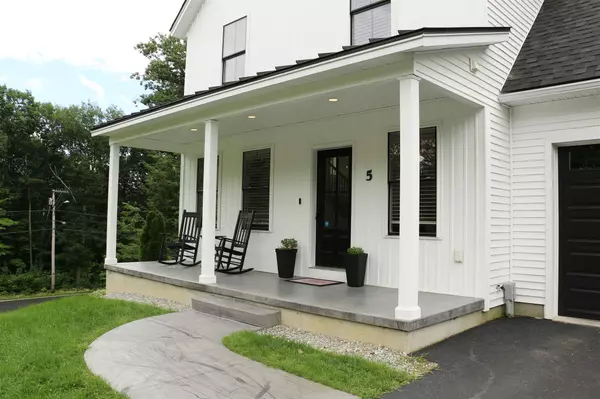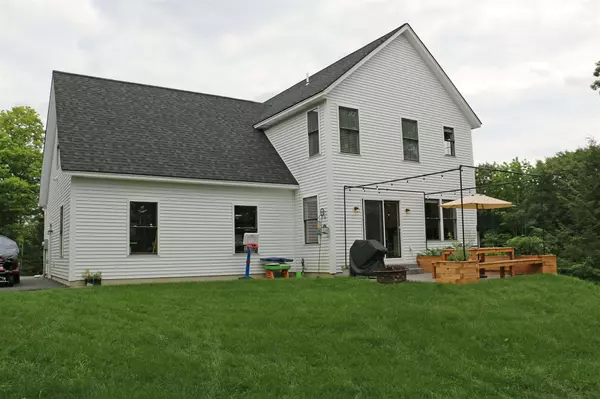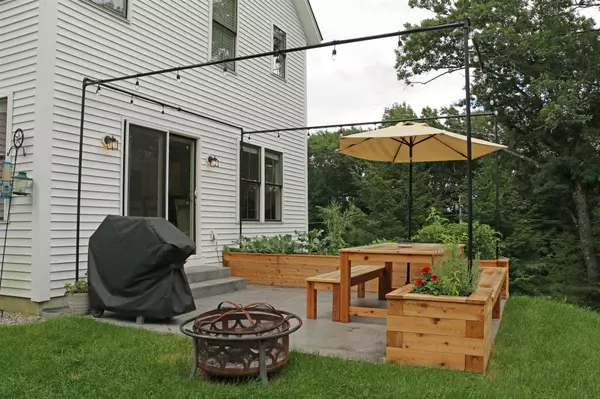Bought with Ginny Greer • Keller Williams Realty-Metropolitan
$465,000
$475,000
2.1%For more information regarding the value of a property, please contact us for a free consultation.
4 Beds
3 Baths
2,095 SqFt
SOLD DATE : 09/30/2020
Key Details
Sold Price $465,000
Property Type Single Family Home
Sub Type Single Family
Listing Status Sold
Purchase Type For Sale
Square Footage 2,095 sqft
Price per Sqft $221
MLS Listing ID 4819523
Sold Date 09/30/20
Style Colonial,Walkout Lower Level
Bedrooms 4
Full Baths 2
Half Baths 1
Construction Status Existing
Year Built 2018
Annual Tax Amount $6,610
Tax Year 2019
Lot Size 0.930 Acres
Acres 0.93
Property Description
Stunning modern farmhouse! Much planning and thought went into the design of this simple yet elegant home making it a peaceful retreat. Enjoy quiet mornings on the covered front porch or dinners under the string lights on the back patio. Custom made cedar planters border the patio perfect for veggie or flower garden. Rustic yet gorgeous pine flooring throughout the main living areas keeping with the modern farmhouse theme. Kitchen with granite tops, tile back splash and walk-in pantry. Dining with slider to back patio. Stay neat & clean with mudroom and it's large storage closet. Living room with beautiful shiplap accent wall and open staircase. Working from home? There is a home office on the first floor! Master bedroom features walk-in closet and stunning bath with soaking tub and large tiled shower with upgraded dual shower heads. If you didn't need the 4th bedroom it makes for a great bonus room. Basement rough plumbed for sauna and bathroom. The central air features full house air purifier. Lovely lot only minutes to town or from the Massachusetts line. Agent related to Seller.
Location
State NH
County Nh-hillsborough
Area Nh-Hillsborough
Zoning RD R
Rooms
Basement Entrance Walkout
Basement Concrete, Daylight, Full, Roughed In, Stairs - Interior, Unfinished, Walkout, Exterior Access
Interior
Interior Features Dining Area, Kitchen Island, Kitchen/Dining, Laundry Hook-ups, Primary BR w/ BA, Natural Light, Soaking Tub, Walk-in Closet, Walk-in Pantry, Laundry - 2nd Floor
Heating Gas - LP/Bottle
Cooling Central AC
Flooring Carpet, Softwood, Tile
Equipment Smoke Detector
Exterior
Exterior Feature Vinyl Siding
Garage Attached
Garage Spaces 2.0
Garage Description Driveway, Garage
Utilities Available Underground Utilities
Roof Type Metal,Shingle - Asphalt
Building
Lot Description Country Setting, Level, Sloping
Story 2
Foundation Poured Concrete
Sewer Private, Septic
Water Drilled Well, Private
Construction Status Existing
Schools
Elementary Schools Highbridge Hill Elementary Sch
Middle Schools Boynton Middle School
High Schools Mascenic Regional High School
School District Mascenic Sch Dst Sau #87
Read Less Info
Want to know what your home might be worth? Contact us for a FREE valuation!

Our team is ready to help you sell your home for the highest possible price ASAP


"My job is to find and attract mastery-based agents to the office, protect the culture, and make sure everyone is happy! "






