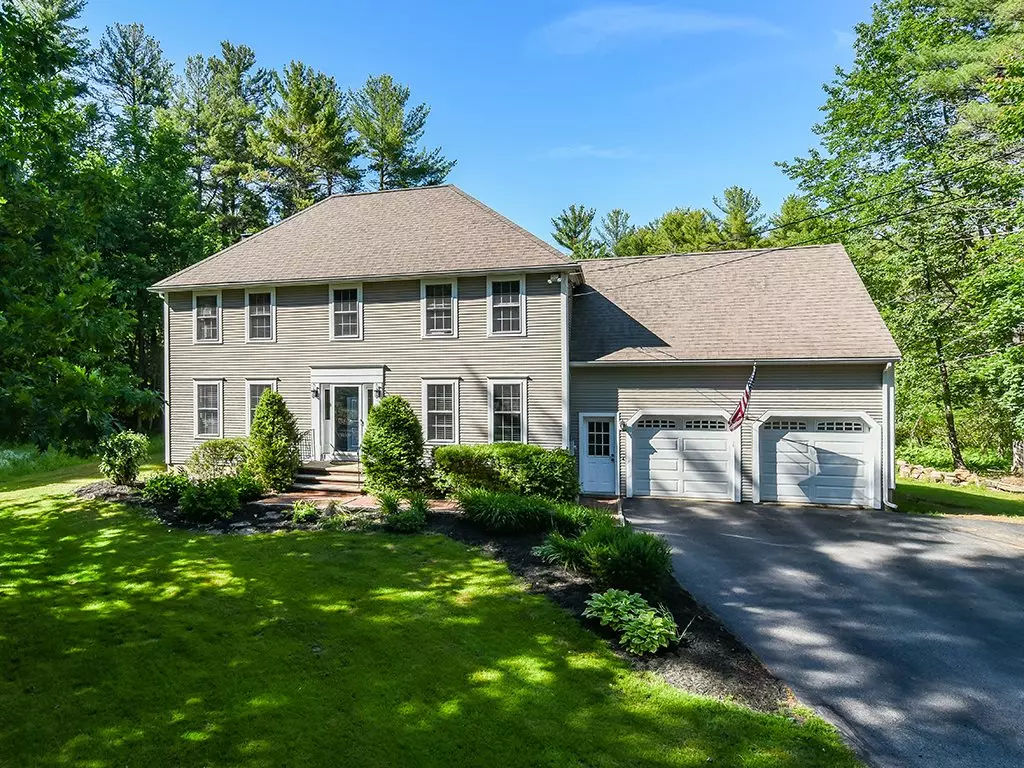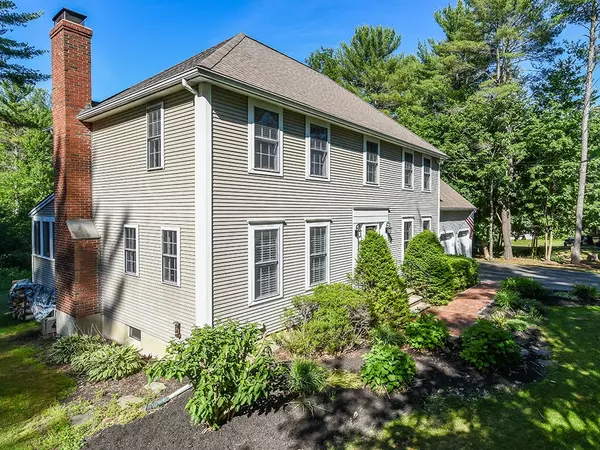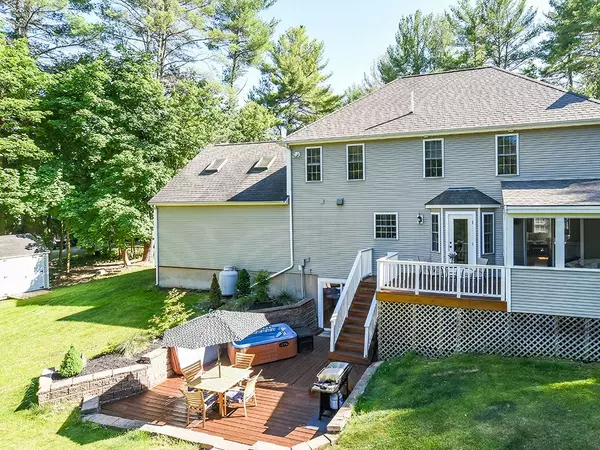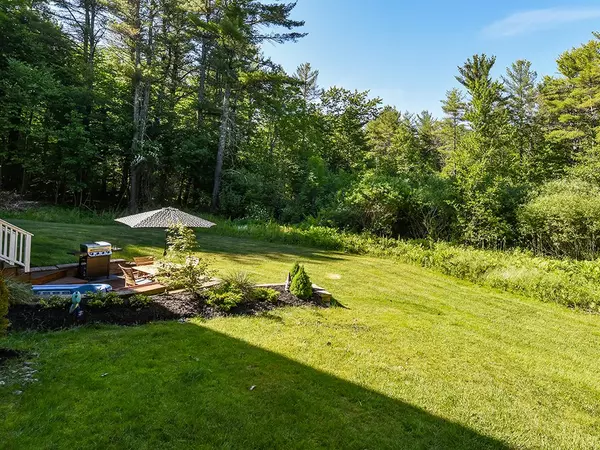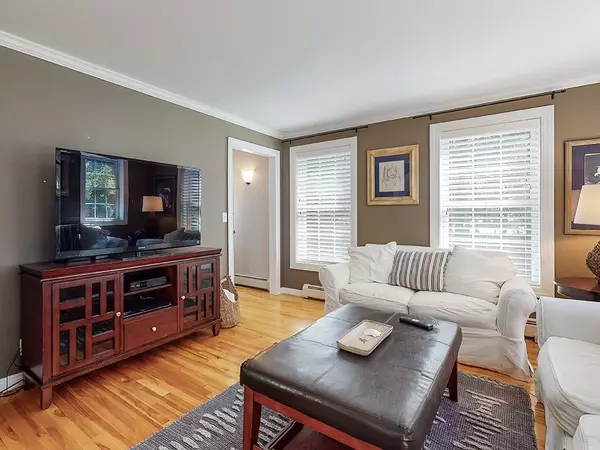Bought with Kirstin Stallkamp • Bean Group / Portsmouth
$520,000
$518,900
0.2%For more information regarding the value of a property, please contact us for a free consultation.
4 Beds
4 Baths
3,223 SqFt
SOLD DATE : 07/31/2020
Key Details
Sold Price $520,000
Property Type Single Family Home
Sub Type Single Family
Listing Status Sold
Purchase Type For Sale
Square Footage 3,223 sqft
Price per Sqft $161
MLS Listing ID 4812447
Sold Date 07/31/20
Style Colonial
Bedrooms 4
Full Baths 2
Half Baths 2
Construction Status Existing
HOA Fees $8/ann
Year Built 1997
Annual Tax Amount $13,832
Tax Year 2020
Lot Size 0.450 Acres
Acres 0.45
Property Description
Beautiful Canney Farms neighborhood home ready for new owners! This lovely hip-roof colonial is located on a cul-de-sac with a very private backyard abutting conservation land. This home offers a great combination of formal + informal living space with a nice flowing layout - perfect for family gatherings, entertaining, + easy living. Light open kitchen has great working + cooking space with granite counters, SS appliances, + pantry. Formal entertaining is easy with the formal living room + the dining room right off the kitchen. Looking for informal options? This home offers that as well with the breakfast bar + dining area that flows nicely into the casual family room area that opens up to a delightful screened porch. Step out onto the deck + patio to enjoy the privacy of the backyard. The second floor offers a lovely master suite with a walk-in closet that will amaze you! The private master bath has a separate shower + a soaking tub, + separate vanities including one with a lovely make-up area. Three more bedrooms + another full bath make up the 2nd floor. Head down to the lower level where you'll find even more great living space, including a nice-sized home office or guest space + half bath, along with a huge recreation room or 2nd family room that opens out to the patio and private rear yard. Huge walk-up attic - great storage or finish it off for even more living space. Walk to the middle + high schools, easy drive to town center, UNH + commuter routes.
Location
State NH
County Nh-strafford
Area Nh-Strafford
Zoning RA
Rooms
Basement Entrance Interior
Basement Concrete, Daylight, Finished, Full, Stairs - Interior, Walkout, Interior Access
Interior
Interior Features Fireplaces - 1, Primary BR w/ BA, Natural Light, Walk-in Closet, Laundry - 1st Floor
Heating Oil
Cooling Whole House Fan
Flooring Carpet, Ceramic Tile, Vinyl, Wood
Exterior
Exterior Feature Vinyl
Garage Attached
Garage Spaces 2.0
Utilities Available Other
Amenities Available Other
Roof Type Shingle - Asphalt
Building
Lot Description Level, Street Lights, Subdivision
Story 2
Foundation Concrete
Sewer Public
Water Public
Construction Status Existing
Read Less Info
Want to know what your home might be worth? Contact us for a FREE valuation!

Our team is ready to help you sell your home for the highest possible price ASAP


"My job is to find and attract mastery-based agents to the office, protect the culture, and make sure everyone is happy! "

