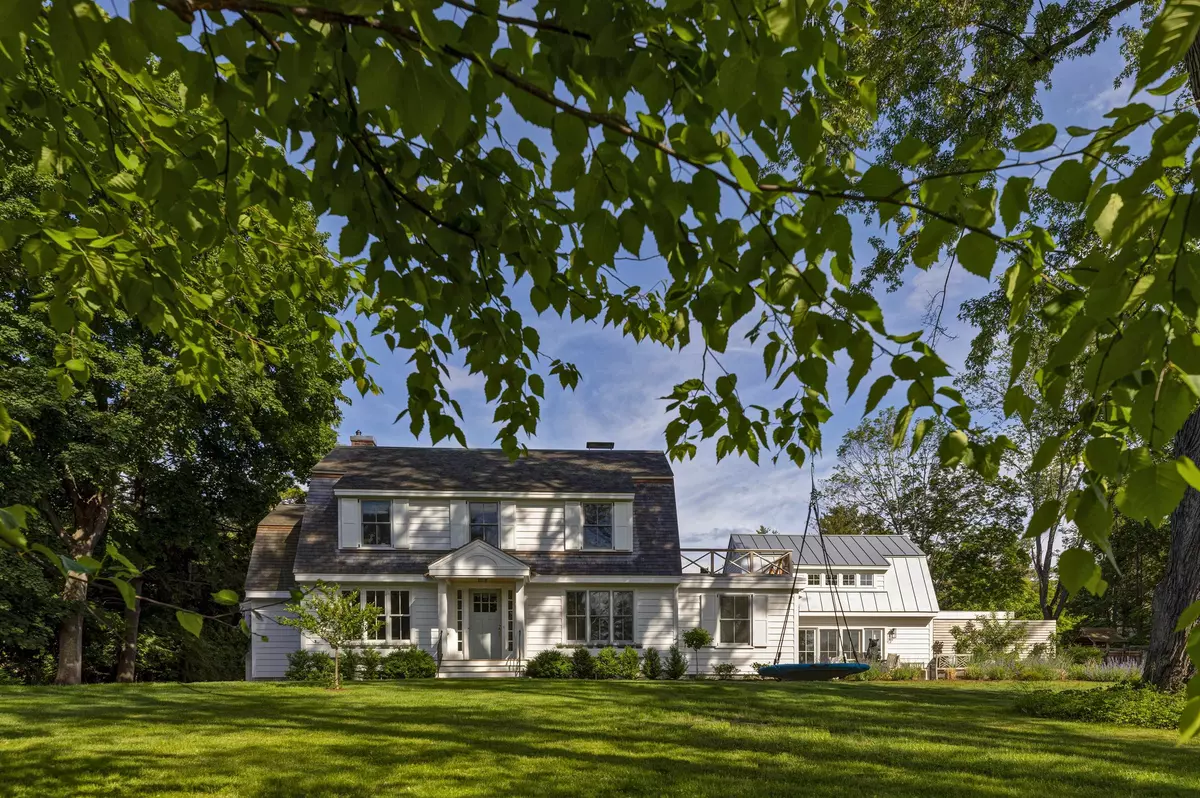Bought with Jane Darrach • Martha E. Diebold/Hanover
$3,650,000
$3,650,000
For more information regarding the value of a property, please contact us for a free consultation.
6 Beds
5 Baths
5,669 SqFt
SOLD DATE : 11/01/2022
Key Details
Sold Price $3,650,000
Property Type Single Family Home
Sub Type Single Family
Listing Status Sold
Purchase Type For Sale
Square Footage 5,669 sqft
Price per Sqft $643
MLS Listing ID 4916657
Sold Date 11/01/22
Style Colonial
Bedrooms 6
Full Baths 3
Half Baths 1
Three Quarter Bath 1
Construction Status Existing
Year Built 1920
Annual Tax Amount $36,572
Tax Year 2022
Lot Size 1.310 Acres
Acres 1.31
Property Description
In one of the most sought after locations in Hanover, New Hampshire, 21 Rope Ferry Road is a stunning example of classic design with 21st century finishes and systems. Over the last three years, the owners have undertaken a full renovation of the property with high end finishes and systems and an attention to detail befitting a home of this stature. The main floor offers generous living spaces, high ceilings, wood floors, and wonderful light. The kitchen and adjacent butlers pantry offer an elegance and design with a focus on functionality, a wonderful space for entertaining or enjoying the day to day heart of the home. The living and dining room feature a stunning wood burning fireplace with marble surround and classic millwork. Adjacent to the dining area, French doors lead to the patio for outdoor entertaining. The main floor also has a large reception room with adjacent bedroom and bath, perfect for gaming, movies, or guests. The second floor has three bright and airy bedrooms including a primary en suite, and the third floor has one additional bedroom and playroom. Newly finished, full basement has the ultimate mudroom space with accompanying laundry room, three quarter bath and bedroom. This property is a truly turnkey home ready for the next owner to enjoy in the area's finest locations.
Location
State NH
County Nh-grafton
Area Nh-Grafton
Zoning SR1
Rooms
Basement Entrance Interior
Basement Finished, Full, Stairs - Interior, Storage Space, Interior Access
Interior
Interior Features Cedar Closet, Dining Area, Fireplace - Wood, Fireplaces - 2, Kitchen Island, Primary BR w/ BA, Natural Light, Soaking Tub, Walk-in Closet, Laundry - Basement
Heating Oil
Cooling Central AC
Flooring Hardwood, Tile
Exterior
Exterior Feature Clapboard, Shingle
Garage Detached
Garage Spaces 2.0
Utilities Available Cable, Internet - Cable
Roof Type Shake,Standing Seam
Building
Lot Description Landscaped, Sidewalks, Trail/Near Trail, Walking Trails
Story 3.5
Foundation Stone
Sewer Public
Water Public
Construction Status Existing
Schools
Elementary Schools Bernice A. Ray School
Middle Schools Frances C. Richmond Middle Sch
High Schools Hanover High School
School District Dresden
Read Less Info
Want to know what your home might be worth? Contact us for a FREE valuation!

Our team is ready to help you sell your home for the highest possible price ASAP


"My job is to find and attract mastery-based agents to the office, protect the culture, and make sure everyone is happy! "






