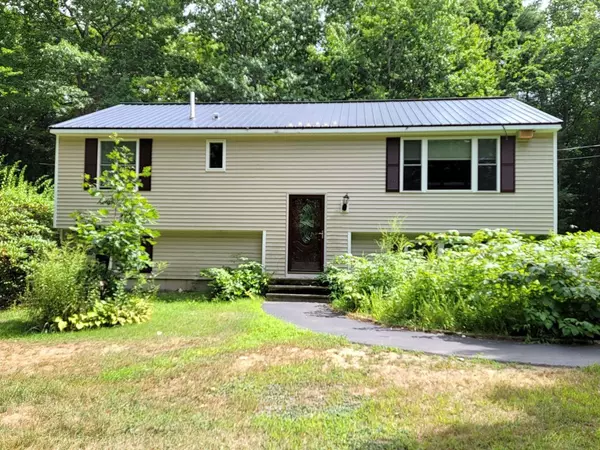Bought with Evan Florenzo • Coldwell Banker Realty Bedford NH
$415,000
$439,900
5.7%For more information regarding the value of a property, please contact us for a free consultation.
3 Beds
2 Baths
2,042 SqFt
SOLD DATE : 10/21/2022
Key Details
Sold Price $415,000
Property Type Single Family Home
Sub Type Single Family
Listing Status Sold
Purchase Type For Sale
Square Footage 2,042 sqft
Price per Sqft $203
MLS Listing ID 4926568
Sold Date 10/21/22
Style Raised Ranch
Bedrooms 3
Full Baths 2
Construction Status Existing
Year Built 1984
Annual Tax Amount $7,182
Tax Year 2022
Lot Size 2.000 Acres
Acres 2.0
Property Description
OPEN HOUSE SAT AUG 27: 10am to NOON. Welcome to this beautiful 2,042 square foot home on a private 2-acre lot with mature landscaping, a giant deck with pool, private brick patio and detached 2 car garage. Garage is extra deep for working on projects plus the finished second floor is great for storage, game room or teenager hang-out. Garage has a propane heater. Many upgrades include Kohler 12,00 kW standby generator with 500-gallon propane tank, Fujiko Mini split system with both A/C and heat, low maintenance metal roof and vinyl siding on house. Main floor has a large eat-in kitchen with new wainscotting and trim, living room with newer oak floors, 3 bedrooms, and a full bath (updated in 2020 – new shower, vanity, toilet, trim and tile flooring). Sliding glass door in kitchen opens onto the 2-level oversized deck with both steps and a ramp (for better accessibility) where homeowners can relax and entertain by the above ground pool. Finished lower level has two sunny and spacious home offices that offer privacy and a quiet place to work. Walk out of office #1 and onto the large brick patio. This level also has a family room, large laundry room with storage, and a full bath. Delayed showings to begin on Saturday August 27th from 10 AM. Seller requires all potential buyers to be pre-approved. More photos will be added soon. Room dimensions are approximate.
Location
State NH
County Nh-rockingham
Area Nh-Rockingham
Zoning R
Rooms
Basement Entrance Interior
Basement Climate Controlled, Daylight, Finished, Exterior Access
Interior
Interior Features Attic
Heating Electric
Cooling Mini Split
Flooring Wood
Equipment Generator - Standby
Exterior
Exterior Feature Vinyl Siding
Garage Detached
Garage Spaces 2.0
Garage Description Driveway, Garage, Parking Spaces 1 - 10
Utilities Available Cable - At Site, Gas - LP/Bottle, High Speed Intrnt -Avail
Roof Type Metal
Building
Lot Description Wooded
Story 1
Foundation Poured Concrete
Sewer 1000 Gallon, Private
Water Drilled Well, Private
Construction Status Existing
Schools
Elementary Schools Ellis School
Middle Schools Ellis School
High Schools Sanborn Regional High School
School District Sanborn Regional
Read Less Info
Want to know what your home might be worth? Contact us for a FREE valuation!

Our team is ready to help you sell your home for the highest possible price ASAP


"My job is to find and attract mastery-based agents to the office, protect the culture, and make sure everyone is happy! "






