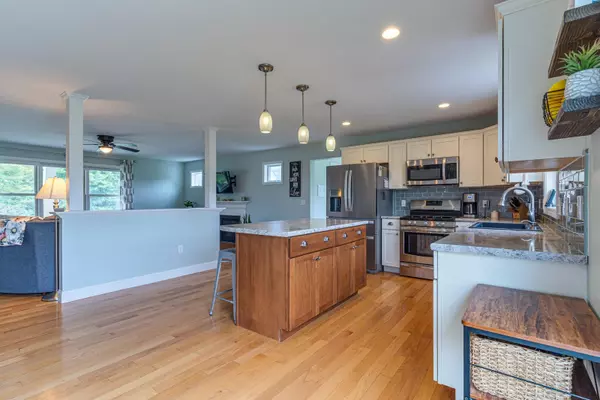Bought with Jonathan D Keevers • Century 21 North East
$537,500
$539,000
0.3%For more information regarding the value of a property, please contact us for a free consultation.
3 Beds
3 Baths
3,112 SqFt
SOLD DATE : 12/13/2021
Key Details
Sold Price $537,500
Property Type Single Family Home
Sub Type Single Family
Listing Status Sold
Purchase Type For Sale
Square Footage 3,112 sqft
Price per Sqft $172
Subdivision Prescott Orchards Subdivision
MLS Listing ID 4887421
Sold Date 12/13/21
Style Craftsman
Bedrooms 3
Full Baths 1
Half Baths 1
Three Quarter Bath 1
Construction Status Existing
Year Built 2014
Annual Tax Amount $9,603
Tax Year 2020
Lot Size 0.640 Acres
Acres 0.64
Property Description
Welcome to this stunning Cape Cod style home in the sought after Prescott Orchards Development. This home has everything you have been looking for. Direct entry from the garage into the stunningly designed open concept floor plan with beautiful hardwood floors. Featuring a gourmet kitchen complete with stainless steel appliance and beautiful cabinetry that overlooks a large and sun filled living room that is complete with a cozy fireplace for the cool nights ahead. There is a also an extra room right off of the kitchen that is perfect for a home office, zoom room or playroom. Great for entertaining, you can easily bring the fun outdoors with the sliding glass door off of the dining area that opens to the patio and fenced in backyard. First floor laundry too! Take a break upstairs in the large master bedroom with walk in closet and full bathroom. Two more bedrooms, full bathroom and an extra bonus room upstairs, there is plenty of room for everyone here. Central AC all ready for you when summer rolls around. Looking for a great neighborhood to take a walk, ride bikes and enjoy the beauty of the landscape that was previously an Apple Orchard…look no further. Close to shopping and commuter roads. Showings begin at the Open House on Saturday 10/23/21!
Location
State NH
County Nh-rockingham
Area Nh-Rockingham
Zoning RR
Rooms
Basement Entrance Walk-up
Basement Bulkhead, Concrete Floor, Full, Insulated, Unfinished, Interior Access
Interior
Interior Features Blinds, Ceiling Fan, Fireplace - Gas
Heating Gas - LP/Bottle
Cooling Central AC
Flooring Carpet, Hardwood, Laminate
Exterior
Exterior Feature Vinyl Siding
Garage Attached
Garage Spaces 2.0
Garage Description Driveway, Garage, Parking Spaces 4
Utilities Available Cable, Gas - LP/Bottle, Internet - Cable
Roof Type Shingle - Architectural
Building
Lot Description Agricultural, Landscaped
Story 2
Foundation Concrete
Sewer Leach Field, Private, Septic
Water Drilled Well
Construction Status Existing
Schools
Elementary Schools Epping Elem School
Middle Schools Epping Middle School
High Schools Epping Middle High School
School District Epping School District Sau #14
Read Less Info
Want to know what your home might be worth? Contact us for a FREE valuation!

Our team is ready to help you sell your home for the highest possible price ASAP


"My job is to find and attract mastery-based agents to the office, protect the culture, and make sure everyone is happy! "






