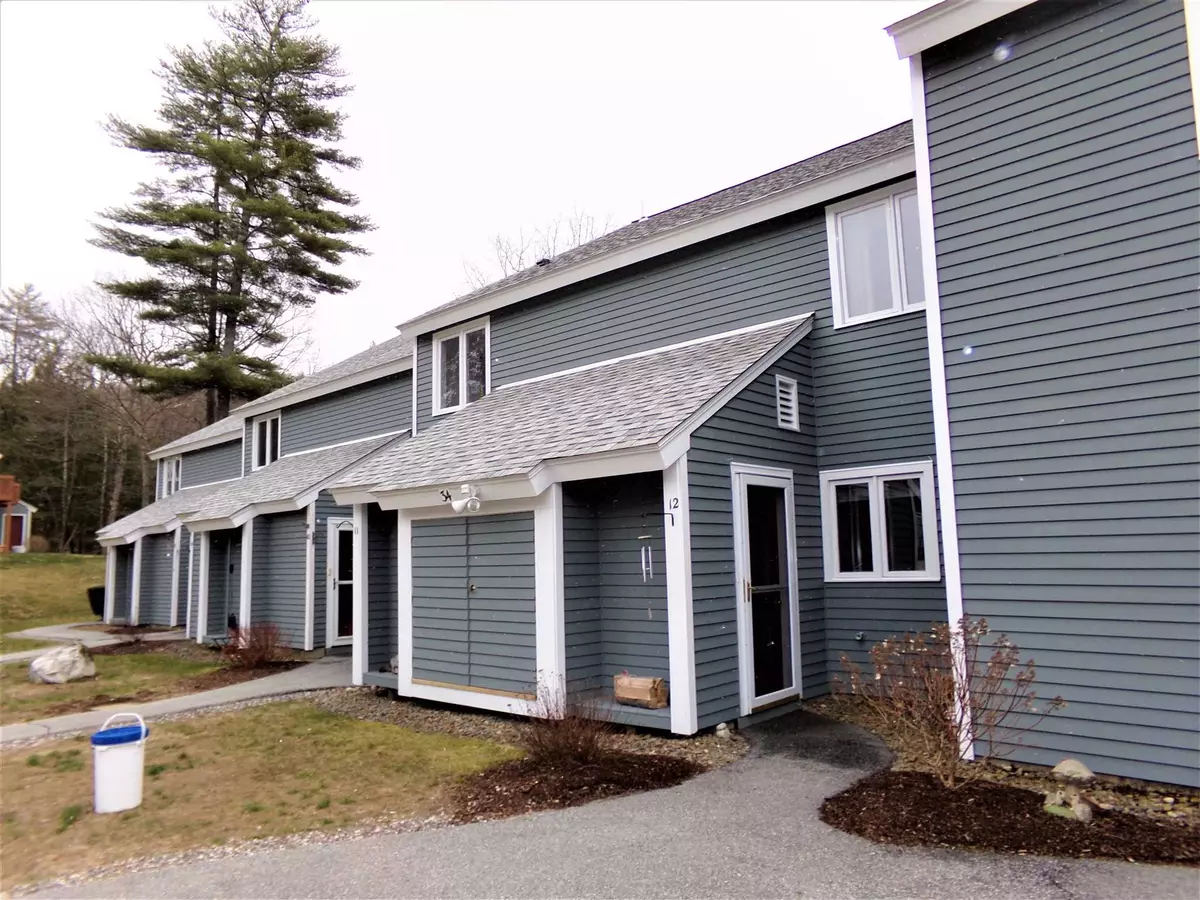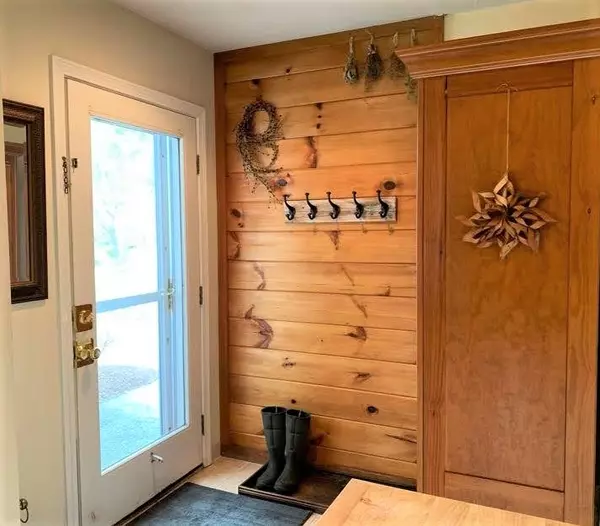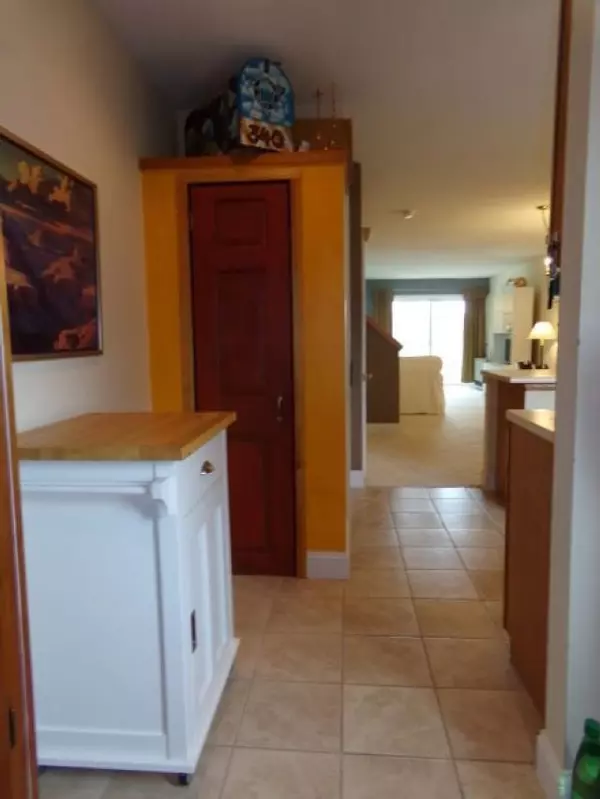Bought with Erin Hershey • KW Coastal and Lakes & Mountains Realty/Meredith
$192,100
$169,000
13.7%For more information regarding the value of a property, please contact us for a free consultation.
3 Beds
2 Baths
1,344 SqFt
SOLD DATE : 05/28/2021
Key Details
Sold Price $192,100
Property Type Condo
Sub Type Condo
Listing Status Sold
Purchase Type For Sale
Square Footage 1,344 sqft
Price per Sqft $142
Subdivision Village At Riverbend
MLS Listing ID 4857081
Sold Date 05/28/21
Style Townhouse
Bedrooms 3
Full Baths 2
Construction Status Existing
HOA Fees $351/mo
Year Built 1990
Annual Tax Amount $3,426
Tax Year 2020
Property Description
This three level, three bedroom unit at the Village at Riverbend is ready to be your home base for enjoying all central NH has to offer. Inside you'll find an open concept main level with a Buck Country Stone Fireplace in the living room and a rear patio with forest and river views. The spacious entry opens to the kitchen which features an enclosed refrigerator with attached pantry. On the second level, you'll find the master suite with attached bath and private deck looking toward the river, as well as, an additional bedroom and full bath. The large loft on the third level makes a perfect bedroom, family room or office. The unit is being sold furnished. The Village at Riverbend community offers an in ground pool, tennis courts and a sandy beach on the Pemigewasset River. Close proximity to I-93 affords easy access to your next lakes and mountains adventure! Delayed showings begin at Open House Saturday, April 24 11:30am-1:30pm
Location
State NH
County Nh-grafton
Area Nh-Grafton
Zoning RES
Body of Water River
Interior
Interior Features Ceiling Fan, Dining Area, Fireplace - Wood, Primary BR w/ BA, Skylight, Laundry - 1st Floor
Heating Gas - LP/Bottle
Cooling None
Flooring Carpet, Tile
Equipment Stove-Wood
Exterior
Exterior Feature Wood Siding
Utilities Available Cable - Available
Amenities Available Building Maintenance, Management Plan, Master Insurance, Landscaping, Beach Access, Beach Rights, Pool - In-Ground, Snow Removal, Tennis Court, Trash Removal
Water Access Desc Yes
Roof Type Shingle - Asphalt
Building
Lot Description Beach Access, Condo Development, Field/Pasture, Landscaped, Open, River Frontage
Story 3
Foundation Slab - Concrete
Sewer Community
Water Community
Construction Status Existing
Schools
Elementary Schools Ashland Elementary
High Schools Plymouth Regional High School
School District Plymouth School District
Read Less Info
Want to know what your home might be worth? Contact us for a FREE valuation!

Our team is ready to help you sell your home for the highest possible price ASAP


"My job is to find and attract mastery-based agents to the office, protect the culture, and make sure everyone is happy! "






