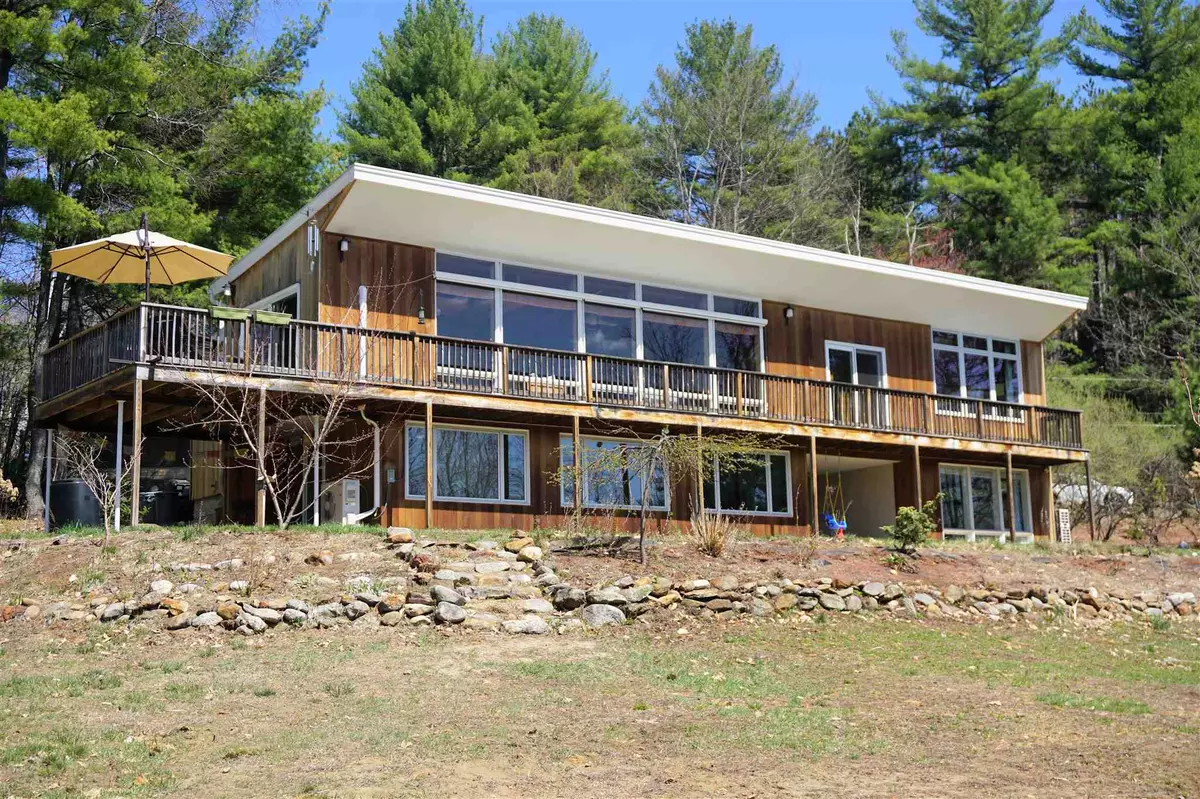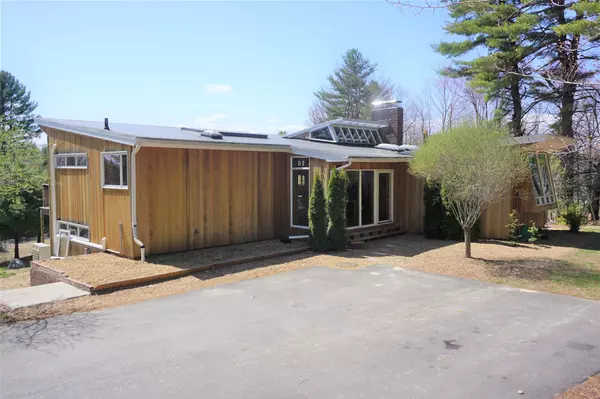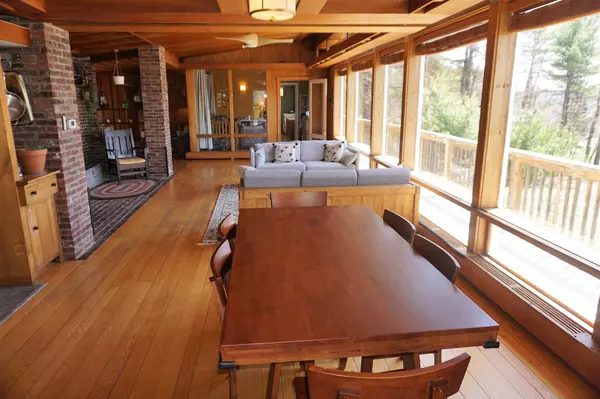Bought with Judy A Dodier • Stone Ridge Properties
$570,000
$599,000
4.8%For more information regarding the value of a property, please contact us for a free consultation.
4 Beds
2 Baths
2,854 SqFt
SOLD DATE : 09/13/2021
Key Details
Sold Price $570,000
Property Type Single Family Home
Sub Type Single Family
Listing Status Sold
Purchase Type For Sale
Square Footage 2,854 sqft
Price per Sqft $199
MLS Listing ID 4855747
Sold Date 09/13/21
Style Contemporary
Bedrooms 4
Full Baths 1
Three Quarter Bath 1
Construction Status Existing
Year Built 1953
Annual Tax Amount $9,714
Tax Year 2020
Lot Size 3.600 Acres
Acres 3.6
Property Description
Back on the Market! A Wonderful opportunity to own the once personal home of David Campbell, a Smithsonian architect and co-founder of the Craftsmen movement! Beautiful custom woodwork and tons of natural light from the many floor-to-ceiling windows that bring nature right into your home with exposed brick and vaulted ceilings too. Kitchen flows into an adjacent dining area and large sliding glass door leads to expansive deck with space for grilling, relaxing or soaking in the sunsets. A massive family room provides entertaining space, complete with motorized exterior sun shades when needed. A large master bedroom and full bath complete the first floor, and a renovated lower level includes more bedrooms, an office, bathroom, and unfinished space for storage. Most impressive, this property includes a 14.22 kW ground-mounted solar system that generates over 15,000 kilowatt hours/ year so electric bills are almost completely offset! System under warranty for 24+ yrs. and will transfer. House includes four wall-mounted mini split units throughout the home for year-round comfort. Also hard wired for a generator. Stone walls surround the 3.6 AC lot with abutting fields and conservation land. Nicely landscaped with fruit trees, perennials, and evergreens, while recent tree clearing provides plenty of room to play or garden. Highly sought-after Hopkinton School District. Convenient to I-89. 15 min. to Concord, 25 min. to Manchester, and 20 min. to Pat’s Peak Ski Area!
Location
State NH
County Nh-merrimack
Area Nh-Merrimack
Zoning R-4
Rooms
Basement Entrance Walkout
Basement Climate Controlled, Concrete, Concrete Floor, Finished, Full, Exterior Access
Interior
Interior Features Ceiling Fan, Dining Area, Hearth, Laundry Hook-ups, Lighting - LED, Living/Dining, Natural Light, Natural Woodwork, Storage - Indoor, Laundry - Basement, Smart Thermostat
Heating Oil, Solar
Cooling Mini Split
Flooring Carpet, Hardwood, Laminate
Equipment Air Conditioner, CO Detector, Smoke Detectr-HrdWrdw/Bat, Stove-Wood, Generator - Portable
Exterior
Exterior Feature Cedar, Shake
Garage Detached
Garage Spaces 2.0
Garage Description Driveway
Community Features None
Utilities Available Cable
Waterfront No
Waterfront Description No
View Y/N No
Water Access Desc No
View No
Roof Type Membrane
Building
Lot Description Agricultural, Country Setting, Open, Slight, Sloping, Trail/Near Trail, View, Wooded
Story 1
Foundation Concrete
Sewer Septic
Water Drilled Well
Construction Status Existing
Schools
Elementary Schools Harold Martin School
Middle Schools Hopkinton Middle School
High Schools Hopkinton Middle High School
School District Hopkinton School District
Read Less Info
Want to know what your home might be worth? Contact us for a FREE valuation!

Our team is ready to help you sell your home for the highest possible price ASAP


"My job is to find and attract mastery-based agents to the office, protect the culture, and make sure everyone is happy! "






