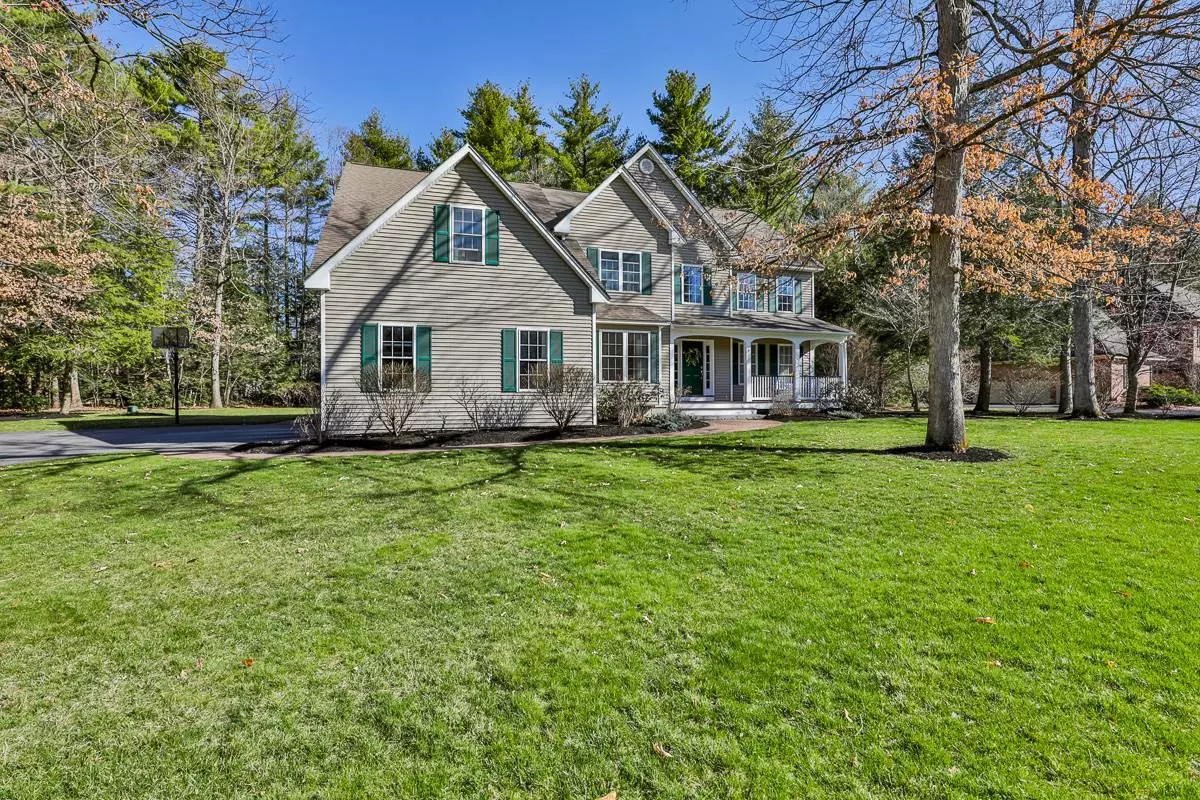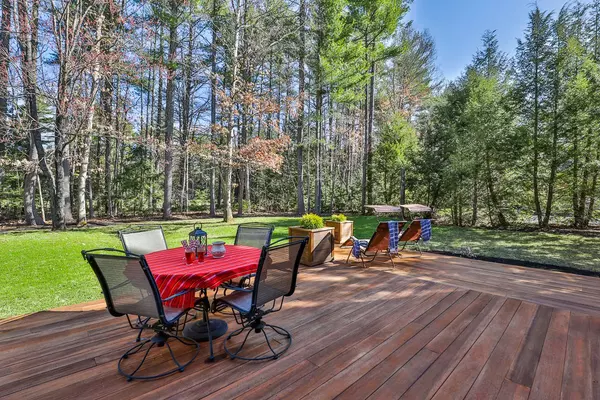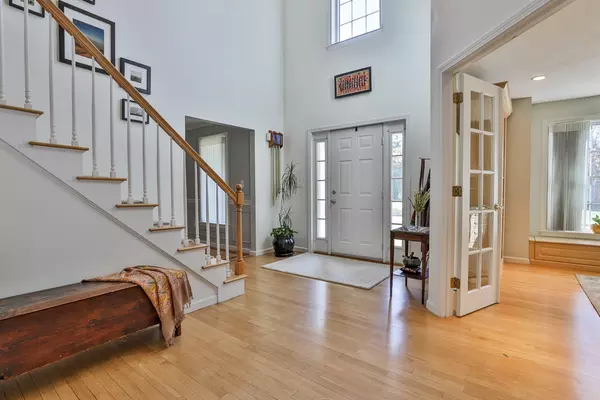Bought with Gina Aselin • EXP Realty
$726,200
$635,000
14.4%For more information regarding the value of a property, please contact us for a free consultation.
4 Beds
4 Baths
4,926 SqFt
SOLD DATE : 05/18/2021
Key Details
Sold Price $726,200
Property Type Single Family Home
Sub Type Single Family
Listing Status Sold
Purchase Type For Sale
Square Footage 4,926 sqft
Price per Sqft $147
MLS Listing ID 4855659
Sold Date 05/18/21
Style Colonial
Bedrooms 4
Full Baths 3
Half Baths 1
Construction Status Existing
Year Built 1998
Annual Tax Amount $13,024
Tax Year 2020
Lot Size 0.510 Acres
Acres 0.51
Property Description
Welcome to 5 Mosswood Circle, a golfer’s paradise! This 4-bedroom, 3.5 bath colonial peacefully abuts the 18th hole at Souhegan Woods, an 18-hole championship golf course! The sun filled cathedral ceiling entry is warm and inviting and leads to an open concept main floor. The Quartzite and cherry eat in kitchen overlooks the lush, irrigated private backyard and spacious deck with direct gas line for grill that is perfect for entertaining both inside and out. Thanks to the French doors and large windows, the main floor office/den is a serene spot for working, play room, guest room, or remote schooling space. The enormous master bedroom is a dream with his and hers closets, large master bath with soaking tub and double vanities as well as a large alcove that could easily be additional office space, nursery, or fitness nook! Laundry room is situated on the second floor and there is an additional washer and dryer hook up in the finished basement. A full bathroom, cedar closet and theater room are also in the basement. A perfect area to spread out in or a place for guests and in-laws that may be visiting! So grab your cars, toys and your golf clubs with you as the extra-large 3 car garage has plenty of space and is waiting for you to fill it up! Offer deadline is Sunday, April 18 at 6 pm.
Location
State NH
County Nh-hillsborough
Area Nh-Hillsborough
Zoning RR
Rooms
Basement Entrance Walk-up
Basement Bulkhead, Concrete, Daylight, Finished, Full, Insulated, Stairs - Exterior, Stairs - Interior, Interior Access, Exterior Access, Stairs - Basement
Interior
Interior Features Cathedral Ceiling, Cedar Closet, Ceiling Fan, Fireplace - Gas, Kitchen Island, Kitchen/Dining, Kitchen/Family, Primary BR w/ BA, Natural Light, Security, Walk-in Closet, Whirlpool Tub, Laundry - 2nd Floor, Laundry - Basement
Heating Gas - LP/Bottle
Cooling Central AC
Flooring Carpet, Ceramic Tile, Hardwood
Equipment Irrigation System, Smoke Detector
Exterior
Exterior Feature Vinyl Siding
Garage Attached
Garage Spaces 3.0
Utilities Available Cable, Gas - LP/Bottle, Internet - Cable
Roof Type Shingle - Architectural
Building
Lot Description Country Setting, Subdivision, Wooded
Story 2
Foundation Concrete
Sewer 1500+ Gallon, Leach Field, Private, Septic
Water Public
Construction Status Existing
Schools
Elementary Schools Amherst Street Elementary Sch
Middle Schools Amherst Middle
High Schools Souhegan High School
School District Amherst Sch District Sau #39
Read Less Info
Want to know what your home might be worth? Contact us for a FREE valuation!

Our team is ready to help you sell your home for the highest possible price ASAP


"My job is to find and attract mastery-based agents to the office, protect the culture, and make sure everyone is happy! "






