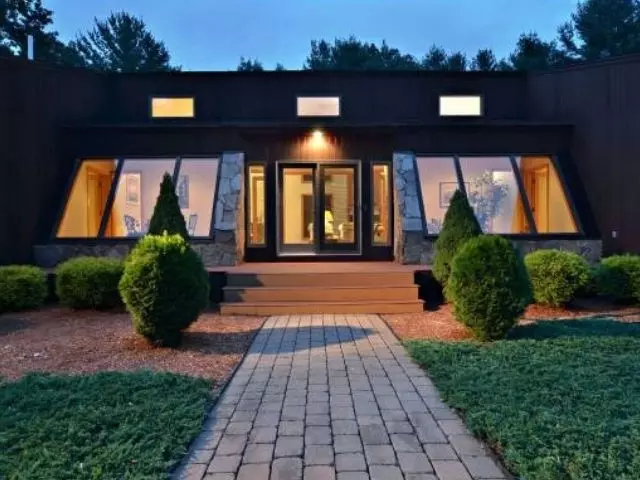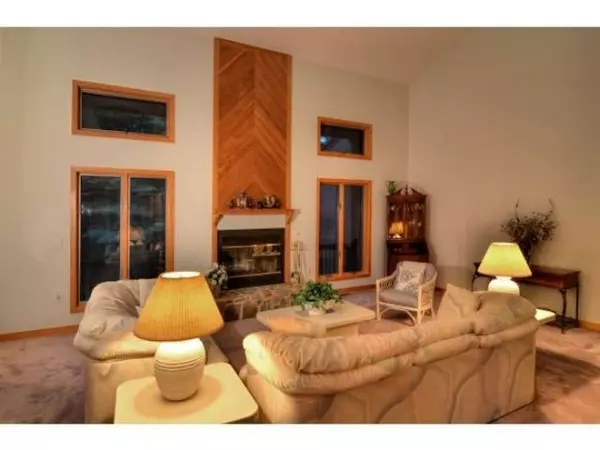Bought with Pamela C Kirby • Bean Group/ Stratham
$640,000
$649,000
1.4%For more information regarding the value of a property, please contact us for a free consultation.
3 Beds
4 Baths
5,120 SqFt
SOLD DATE : 06/18/2021
Key Details
Sold Price $640,000
Property Type Single Family Home
Sub Type Single Family
Listing Status Sold
Purchase Type For Sale
Square Footage 5,120 sqft
Price per Sqft $125
MLS Listing ID 4853418
Sold Date 06/18/21
Style Contemporary
Bedrooms 3
Full Baths 2
Half Baths 2
Construction Status Existing
Year Built 1990
Annual Tax Amount $13,978
Tax Year 2020
Lot Size 9.720 Acres
Acres 9.72
Property Description
Refreshingly different Ron Rees built contemporary set on 9.7 acres in prime Amherst location with quick highway access for commuters. Quiet cul-de-sac location, with over 5000sf finished on both levels. Fabulous custom kitchen features sub zero, oversized walk in pantry, dramatic 16ft ceilings in dining room and heatilator fireplaced living room, generous master suite with full bath, all bedrooms have great closet space, oversized laundry room in full daylight walk out lower level, along with huge playroom, fireplaced family room, huge bar area with another large recreation room. There is a good sized office on this level that would make a great guest suite with a 1/2 bath right off of it (half bath is plumbed for 3/4 bath). Large circular driveway welcomes all visitors. This home is NOT a drive by-this is a must see! Seller is a licensed NH broker.
Location
State NH
County Nh-hillsborough
Area Nh-Hillsborough
Zoning NT
Rooms
Basement Entrance Interior
Basement Daylight, Finished, Full
Interior
Interior Features Central Vacuum, Cathedral Ceiling, Ceiling Fan, Dining Area, Fireplace - Wood, Fireplaces - 2, Kitchen Island, Primary BR w/ BA, Walk-in Pantry, Whirlpool Tub
Heating Oil
Cooling Central AC, Multi Zone
Flooring Carpet, Hardwood, Tile
Equipment Security System
Exterior
Exterior Feature Cedar
Garage Attached
Garage Spaces 3.0
Utilities Available Underground Utilities
Roof Type Shingle - Asphalt
Building
Lot Description Landscaped, Level, Wooded
Story 2
Foundation Concrete
Sewer Private, Septic
Water Drilled Well, Private
Construction Status Existing
Schools
Elementary Schools Wilkins Elementary School
Middle Schools Amherst Middle
High Schools Souhegan High School
School District Amherst Sch District Sau #39
Read Less Info
Want to know what your home might be worth? Contact us for a FREE valuation!

Our team is ready to help you sell your home for the highest possible price ASAP


"My job is to find and attract mastery-based agents to the office, protect the culture, and make sure everyone is happy! "






