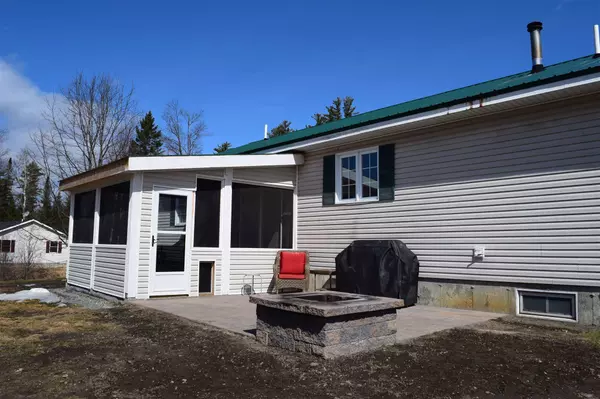Bought with Kim M Crane • Caron's Gateway Real Estate
$349,900
$349,900
For more information regarding the value of a property, please contact us for a free consultation.
3 Beds
2 Baths
1,600 SqFt
SOLD DATE : 05/21/2021
Key Details
Sold Price $349,900
Property Type Single Family Home
Sub Type Single Family
Listing Status Sold
Purchase Type For Sale
Square Footage 1,600 sqft
Price per Sqft $218
MLS Listing ID 4852610
Sold Date 05/21/21
Style Ranch
Bedrooms 3
Full Baths 1
Three Quarter Bath 1
Construction Status Existing
Year Built 2002
Annual Tax Amount $4,480
Tax Year 2020
Lot Size 2.300 Acres
Acres 2.3
Property Description
There's no place like home - that's what you'll feel when you enter into this beautiful ranch. Sited on +/- 2.3 acres, this home has seen many recent updates. You first enter into the mudroom/laundry room area. Take off your shoes, hang up your coat and enter your own personal oasis. The fully updated kitchen offers stainless steel appliances, ample white cabinets and counter space which leads you into the open concept dining room and living room. All the floors have been recently updated as well as new paint. Off the dining area is a newly added screened-in porch. You'll love spending time out here entertaining guests or enjoying the peace and quiet. Back inside there is a large master bedroom with double closets and a full master bathroom. Completing the first floor are two equal sized bedrooms and another newly updated bathroom. In the basement, you'll find a finished bonus room which could be used for additional sleeping quarters, with a walk in closet. The rest of the basement has the potential to be finished space or left as storage space. Outside you'll find a huge 32' x 32' double door garage. Whether you use it for your vehicles, toys or storage, there is no shortage of space in this garage. Want more outside relaxation space? Off the screened in porch there is a stamped concrete patio with a built in fire pit. This home is located in a desirable, quiet location but still just a mile away from the Town of Lancaster and all that it has to offer.
Location
State NH
County Nh-coos
Area Nh-Coos
Zoning RES-RE
Rooms
Basement Entrance Interior
Basement Bulkhead, Concrete, Concrete Floor, Full, Partially Finished, Stairs - Interior, Unfinished
Interior
Interior Features Ceiling Fan, Dining Area, Kitchen/Dining, Primary BR w/ BA, Laundry - 2nd Floor
Heating Oil
Cooling None
Flooring Laminate, Tile
Exterior
Exterior Feature Vinyl Siding
Garage Detached
Garage Spaces 2.0
Garage Description Driveway, Garage, On-Site
Utilities Available Cable - Available, DSL - Available, High Speed Intrnt -Avail
Roof Type Metal
Building
Lot Description Country Setting, Landscaped, Sloping, Wooded
Story 1
Foundation Concrete, Poured Concrete
Sewer 1000 Gallon, Private, Septic
Water Drilled Well, Private
Construction Status Existing
Schools
Elementary Schools Lancaster Elementary School
Middle Schools Lancaster Elementary
High Schools White Mountain Regional Hs
School District Coos/Lancaster Sau 36
Read Less Info
Want to know what your home might be worth? Contact us for a FREE valuation!

Our team is ready to help you sell your home for the highest possible price ASAP


"My job is to find and attract mastery-based agents to the office, protect the culture, and make sure everyone is happy! "






