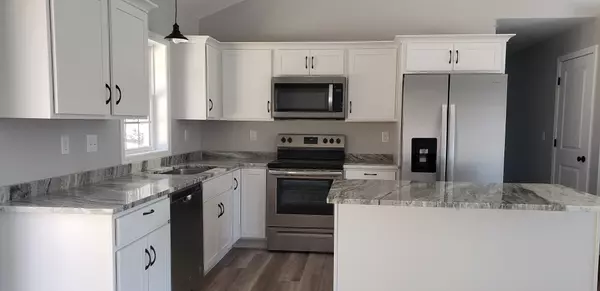Bought with Sherri Smith • The Snyder Realty Group
$352,000
$350,000
0.6%For more information regarding the value of a property, please contact us for a free consultation.
3 Beds
2 Baths
1,518 SqFt
SOLD DATE : 04/30/2021
Key Details
Sold Price $352,000
Property Type Single Family Home
Sub Type Single Family
Listing Status Sold
Purchase Type For Sale
Square Footage 1,518 sqft
Price per Sqft $231
MLS Listing ID 4851667
Sold Date 04/30/21
Style Raised Ranch
Bedrooms 3
Full Baths 2
Construction Status New Construction
Year Built 2021
Annual Tax Amount $1,169
Tax Year 2020
Lot Size 1.010 Acres
Acres 1.01
Property Description
Ready to occupy you will find this 3 bedroom, 2 full bath raised ranch situated on 1 acre of land. The living area is open concept with cathedral ceilings, vinyl plank flooring. Kitchen- white cabinets and granite countertops. Appliances - Refrigerator, dishwasher, microwave & electric stove. Off the dining area is a deck to enjoy those family barbeques or just to unwind. Vinyl plank flooring is throughout the home for easy care and durability. Stairs - Oak treads. Master Bedroom has full bath. 2 other bedrooms have common bath access. Venture down to the finished lower level and you have that extra room for whatever your needs. 2 car garage under gives you direct access. Wooded area to explore and plenty of yard space. Landscaping and Paving to be completed as weather permits. One of NH greater locations and towns to live in.
Location
State NH
County Nh-hillsborough
Area Nh-Hillsborough
Zoning res
Rooms
Basement Entrance Interior
Basement Concrete Floor, Daylight, Partially Finished, Stairs - Interior, Exterior Access, Stairs - Basement
Interior
Heating Gas - LP/Bottle
Cooling None
Exterior
Exterior Feature Vinyl Siding
Garage Under
Garage Spaces 2.0
Utilities Available Cable - Available, Gas - LP/Bottle, Underground Utilities
Roof Type Shingle - Architectural
Building
Lot Description Country Setting, Hilly, Landscaped, Wooded
Story 1.5
Foundation Poured Concrete
Sewer 1500+ Gallon, Concrete, Leach Field, Private, Septic Design Available, Septic
Water Drilled Well, Private
Construction Status New Construction
Schools
Elementary Schools Highbridge Hill Elementary Sch
Middle Schools Boynton Middle School
High Schools Mascenic Regional High School
School District Mascenic Sch Dst Sau #87
Read Less Info
Want to know what your home might be worth? Contact us for a FREE valuation!

Our team is ready to help you sell your home for the highest possible price ASAP


"My job is to find and attract mastery-based agents to the office, protect the culture, and make sure everyone is happy! "






