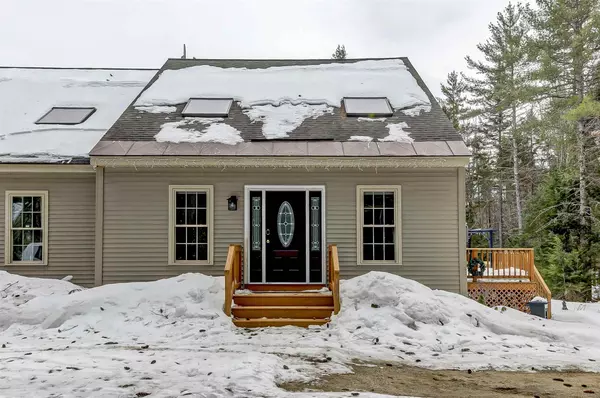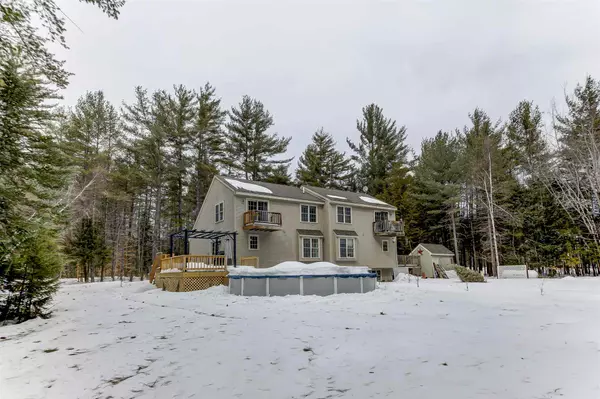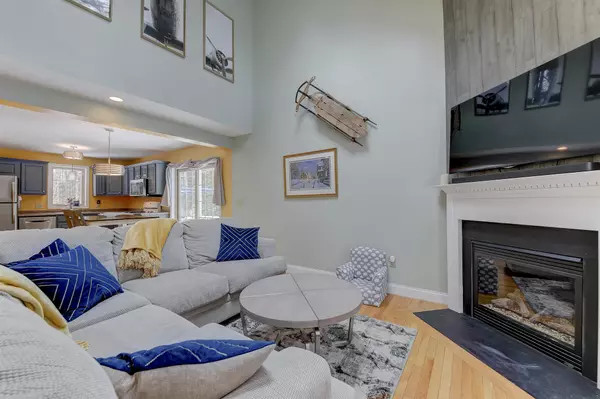Bought with Bernadette Donohue • Badger Realty
$291,388
$269,900
8.0%For more information regarding the value of a property, please contact us for a free consultation.
3 Beds
2 Baths
2,027 SqFt
SOLD DATE : 04/12/2021
Key Details
Sold Price $291,388
Property Type Single Family Home
Sub Type Single Family
Listing Status Sold
Purchase Type For Sale
Square Footage 2,027 sqft
Price per Sqft $143
Subdivision Green Hill Estates
MLS Listing ID 4850061
Sold Date 04/12/21
Style Contemporary,Duplex
Bedrooms 3
Full Baths 2
Construction Status Existing
HOA Fees $33/ann
Year Built 2006
Annual Tax Amount $3,206
Tax Year 2020
Lot Size 1.370 Acres
Acres 1.37
Property Description
This tastefully updated contemporary duplex in Green Hill Estates has everything you’ve been looking for! Brimming with natural light, enter into the living room with soaring cathedral ceilings and a gas log fireplace. Dining space a plenty--with enough space to host a feast! The open-concept kitchen is well appointed with refinished cabinets, updated appliances and a smaller table setting for breakfast or a snack. A sliding door leads to an outdoor oasis with a 24' above ground pool right off the deck. A pantry features additional storage for dry goods and space for a stacked washer/dryer with a full bathroom directly across. Nested at the end of the hall is a bright and generously portioned first floor bedroom. Upstairs, find two additional beautiful and bright bedrooms, one with a lovely balcony overlooking the backyard, as well as a second full bathroom. The finished basement is a perfect retreat for entertaining, with a built-in bar area, complete with a mini-fridge. There is a separate area off of the main basement space which has windows to let in plenty of natural light, and can be used as a home office, gym, or even a remote-study area--or more sleep space. The spacious yard is divided by young fruit trees serving as a natural barrier between neighbors. Don’t miss this home, it won’t be on the market for long! SHOWINGS BEGIN at Open House on Saturday, March 13th, 2021 from 10-12p!
Location
State NH
County Nh-carroll
Area Nh-Carroll
Zoning RA
Rooms
Basement Entrance Interior
Basement Daylight, Finished, Full, Insulated, Partially Finished, Stairs - Interior, Storage Space, Interior Access
Interior
Interior Features Cathedral Ceiling, Ceiling Fan, Fireplace - Gas, Kitchen/Dining, Skylight, Laundry - 1st Floor
Heating Gas - LP/Bottle
Cooling None
Flooring Carpet, Ceramic Tile, Hardwood
Equipment Smoke Detector, Stove-Gas
Exterior
Exterior Feature Vinyl
Garage Description Parking Spaces 4
Utilities Available Internet - Cable, Underground Utilities
Roof Type Shingle - Asphalt
Building
Lot Description Country Setting, Landscaped, Level, PRD/PUD, Recreational, Secluded, Subdivision, Trail/Near Trail, Wooded
Story 2
Foundation Concrete
Sewer 1500+ Gallon, Leach Field, Septic
Water Drilled Well, Shared
Construction Status Existing
Schools
Elementary Schools Pine Tree Elem
Middle Schools A. Crosby Kennett Middle Sch
High Schools A. Crosby Kennett Sr. High
School District Sau #9
Read Less Info
Want to know what your home might be worth? Contact us for a FREE valuation!

Our team is ready to help you sell your home for the highest possible price ASAP


"My job is to find and attract mastery-based agents to the office, protect the culture, and make sure everyone is happy! "






