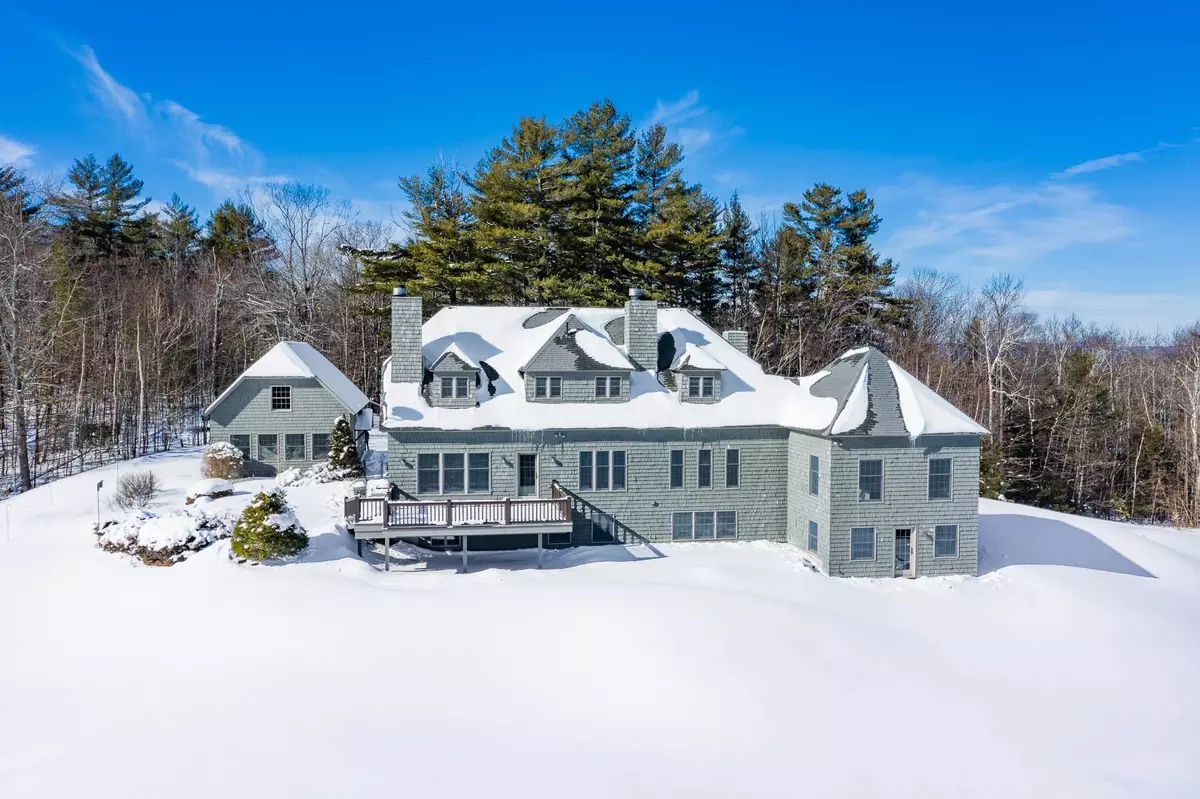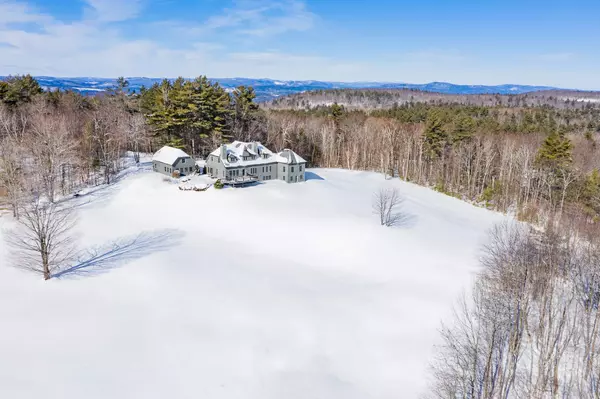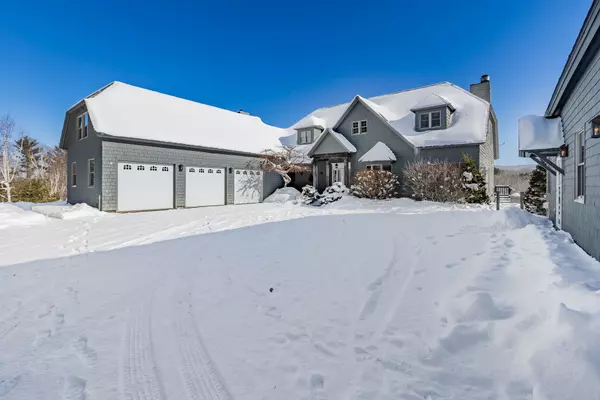Bought with Leah McLaughry • Four Seasons Sotheby's Int'l Realty
$1,500,000
$1,350,000
11.1%For more information regarding the value of a property, please contact us for a free consultation.
4 Beds
4 Baths
4,897 SqFt
SOLD DATE : 05/05/2021
Key Details
Sold Price $1,500,000
Property Type Single Family Home
Sub Type Single Family
Listing Status Sold
Purchase Type For Sale
Square Footage 4,897 sqft
Price per Sqft $306
MLS Listing ID 4847001
Sold Date 05/05/21
Style Other,Walkout Lower Level
Bedrooms 4
Full Baths 1
Half Baths 1
Three Quarter Bath 2
Construction Status Existing
Year Built 1996
Annual Tax Amount $19,950
Tax Year 2020
Lot Size 13.250 Acres
Acres 13.25
Property Description
Beautifully situated above a rolling meadow with gorgeous views of Moose Mtn ridge, you won’t be disappointed by this 4 bedroom, 4 bath Domus built home. The open kitchen/living and dining area is perfect for entertaining and designed to take in the gorgeous views and capture the warmth of the southern exposure. Additional features include a large deck and patio bordered by perennials, cozy den with fireplace, private/spacious first floor master suite, huge rec room in the sun filled walk out basement along with 2 office spaces, attached 3 car garage, and a heated 22x40 outbuilding with workshop and a bonus sunroom/studio with views! Snowshoe out your back door on your own 13 acres or hike and bike the nearby trails and popular Dogford loop. Superb location only 7.5 miles to DHMC and Dartmouth College and 15 mins to the Dartmouth Skiway!
Location
State NH
County Nh-grafton
Area Nh-Grafton
Zoning RR
Rooms
Basement Entrance Interior
Basement Climate Controlled, Concrete, Daylight, Frost Wall, Full, Insulated, Partially Finished, Storage Space, Interior Access
Interior
Interior Features Attic, Blinds, Dining Area, Draperies, Fireplace - Gas, Kitchen Island, Kitchen/Living, Primary BR w/ BA, Natural Light, Natural Woodwork, Storage - Indoor, Walk-in Closet, Laundry - 1st Floor
Heating Oil
Cooling None
Flooring Carpet, Hardwood, Tile
Equipment Generator - Standby
Exterior
Exterior Feature Shingle
Garage Attached
Garage Spaces 3.0
Utilities Available Cable - Available, DSL, Satellite, Telephone At Site, Underground Utilities
Roof Type Shingle - Asphalt
Building
Lot Description Field/Pasture, Landscaped, Sloping, View
Story 1.75
Foundation Concrete
Sewer Private
Water Private
Construction Status Existing
Schools
Elementary Schools Bernice A. Ray School
Middle Schools Frances C. Richmond Middle Sch
High Schools Hanover High School
School District Hanover Sch District Sau #70
Read Less Info
Want to know what your home might be worth? Contact us for a FREE valuation!

Our team is ready to help you sell your home for the highest possible price ASAP


"My job is to find and attract mastery-based agents to the office, protect the culture, and make sure everyone is happy! "






