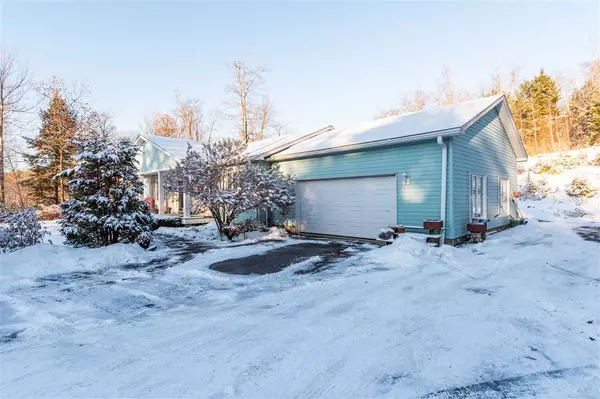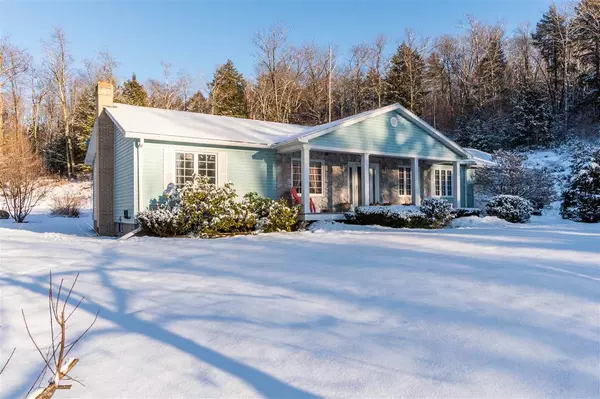Bought with Corey Porter • East Key Realty
$303,500
$299,900
1.2%For more information regarding the value of a property, please contact us for a free consultation.
3 Beds
2 Baths
1,803 SqFt
SOLD DATE : 04/08/2020
Key Details
Sold Price $303,500
Property Type Single Family Home
Sub Type Single Family
Listing Status Sold
Purchase Type For Sale
Square Footage 1,803 sqft
Price per Sqft $168
MLS Listing ID 4787998
Sold Date 04/08/20
Style Ranch
Bedrooms 3
Full Baths 1
Half Baths 1
Construction Status Existing
Year Built 1999
Annual Tax Amount $6,258
Tax Year 2018
Lot Size 5.400 Acres
Acres 5.4
Property Description
Well maintained, 3 bedroom, 2 bathroom, Ranch w/ a large private deck overlooking a 5 acre private lot. You'll enjoy a perfect setting for peace and quiet in the beautiful and historic New Ipswich community. Other special highlights include a large finished basement family room, maple cabinets, hardwood floors and two car garage. Located on the property are several outbuildings perfect for raising farm animals such goats, chickens, birds and other types of animals. This property is PERFECT for a family that wants to live in the country, raise their family and farm animals, and still remain near the MA border. Plenty of hiking and other recreational activities nearby.
Location
State NH
County Nh-hillsborough
Area Nh-Hillsborough
Zoning RD R
Rooms
Basement Entrance Walkout
Basement Concrete Floor, Full, Partially Finished, Storage Space, Walkout
Interior
Interior Features Central Vacuum, Attic, Blinds, Cedar Closet, Ceiling Fan, Kitchen Island, Laundry Hook-ups, Primary BR w/ BA, Whirlpool Tub, Laundry - 1st Floor
Heating Oil
Cooling Other
Flooring Carpet, Ceramic Tile, Hardwood, Wood
Equipment Satellite Dish, Security System
Exterior
Exterior Feature Stone, Vinyl Siding
Garage Attached
Garage Spaces 2.0
Garage Description Driveway, Garage, Parking Spaces 4, Paved
Utilities Available Phone, High Speed Intrnt -Avail
Roof Type Shingle - Architectural
Building
Lot Description Agricultural, Country Setting, Farm, Farm - Horse/Animal, Field/Pasture, Landscaped, Level, Wooded
Story 1
Foundation Poured Concrete
Sewer 1500+ Gallon, Leach Field, Private, Septic
Water Drilled Well, Private
Construction Status Existing
Schools
Elementary Schools Appleton Elementary
Middle Schools Boynton Middle School
High Schools Mascenic Regional High School
School District Mascenic Sch Dst Sau #87
Read Less Info
Want to know what your home might be worth? Contact us for a FREE valuation!

Our team is ready to help you sell your home for the highest possible price ASAP


"My job is to find and attract mastery-based agents to the office, protect the culture, and make sure everyone is happy! "






