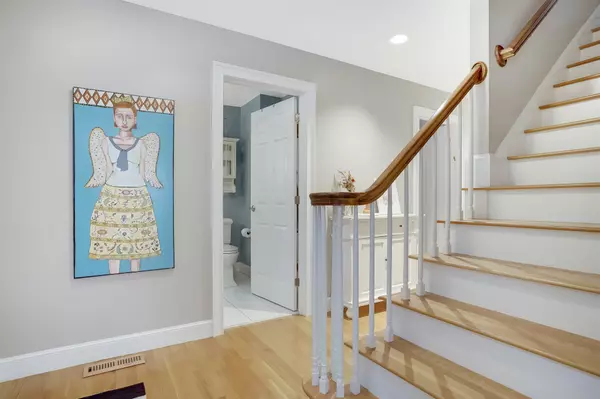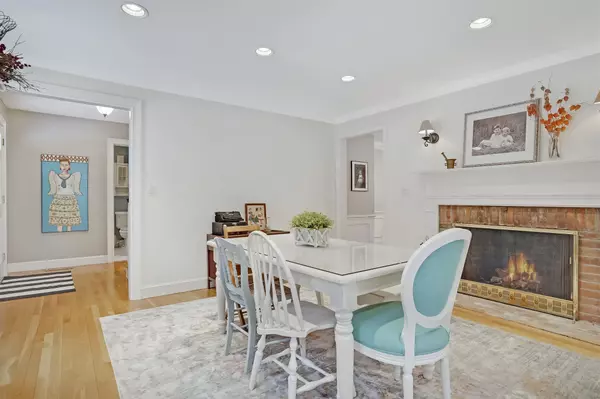Bought with Deb Hanson • Bean Group / Bedford
$551,000
$515,000
7.0%For more information regarding the value of a property, please contact us for a free consultation.
3 Beds
2 Baths
2,214 SqFt
SOLD DATE : 03/12/2021
Key Details
Sold Price $551,000
Property Type Single Family Home
Sub Type Single Family
Listing Status Sold
Purchase Type For Sale
Square Footage 2,214 sqft
Price per Sqft $248
MLS Listing ID 4846054
Sold Date 03/12/21
Style Cape
Bedrooms 3
Full Baths 1
Three Quarter Bath 1
Construction Status Existing
Year Built 1981
Annual Tax Amount $9,860
Tax Year 2020
Lot Size 0.910 Acres
Acres 0.91
Property Description
This picture-perfect cape in one of Amherst's most loved neighborhoods is the perfect set up for easy one-floor living! Right out of a magazine -- architectural trim, fresh paint, and newer windows which fill the rooms with natural light along w/ plentiful recessed lighting creating many warm spaces throughout. A bright first-floor master suite with sunroom/office attached, is a perfect retreat after a busy day along w/ 2 more bedrooms and a 3/4 bathroom, formal dining room, family room w/ vaulted ceiling, pretty fireplaced living room, and a cozy sitting room w/ gas stove off the kitchen. You will love the exquisite wood floors throughout, 3-car garage w/ brand new doors, newer home systems and sprawling unfinished basement, all set on a spacious flat lot surrounded by woods and conservation land with trails that connect to New Boston and beyond. Conveniently located near commuter routes and shopping yet within walking distance of the Village, this is the perfect place to enjoy desirable Amherst with its top-rated schools and thriving town center. Showings begin Friday 2/5 at 11am, Open House Saturday 1-3. Don't wait to see this beauty!
Location
State NH
County Nh-hillsborough
Area Nh-Hillsborough
Zoning RR
Rooms
Basement Entrance Walk-up
Basement Bulkhead, Concrete, Full, Stairs - Exterior, Unfinished, Stairs - Basement
Interior
Interior Features Blinds, Cathedral Ceiling, Ceiling Fan, Dining Area, Fireplace - Gas, Fireplace - Wood, Fireplaces - 2, Hot Tub, Kitchen/Family, Kitchen/Living, Laundry Hook-ups, Primary BR w/ BA, Natural Light, Vaulted Ceiling, Programmable Thermostat
Heating Gas - LP/Bottle, Oil
Cooling Central AC
Flooring Carpet, Ceramic Tile, Hardwood, Softwood, Tile, Wood
Equipment Irrigation System, Radon Mitigation, Smoke Detectr-Hard Wired, Stove-Gas
Exterior
Exterior Feature Clapboard, Wood, Wood Siding
Garage Attached
Garage Spaces 3.0
Garage Description Driveway, Garage, Parking Spaces 6+, Paved
Utilities Available Cable, High Speed Intrnt -AtSite, Internet - Cable, Underground Utilities
Roof Type Shingle - Architectural,Shingle - Asphalt
Building
Lot Description Corner, Country Setting, Landscaped, Level, Subdivision, Trail/Near Trail, Wooded
Story 2
Foundation Poured Concrete
Sewer Septic
Water Public
Construction Status Existing
Schools
Elementary Schools Wilkins Elementary School
Middle Schools Amherst Middle
High Schools Souhegan High School
School District Amherst Sch District Sau #39
Read Less Info
Want to know what your home might be worth? Contact us for a FREE valuation!

Our team is ready to help you sell your home for the highest possible price ASAP


"My job is to find and attract mastery-based agents to the office, protect the culture, and make sure everyone is happy! "






