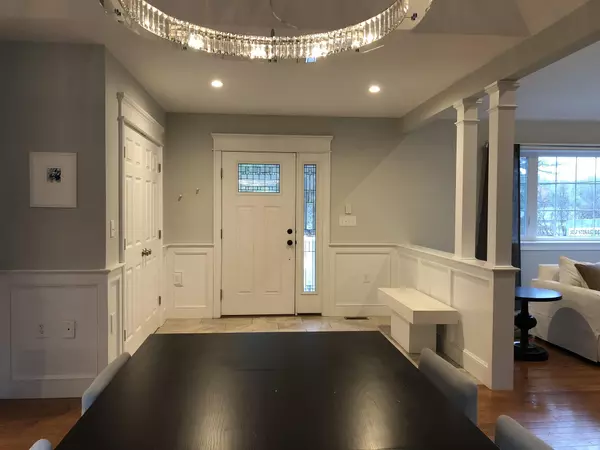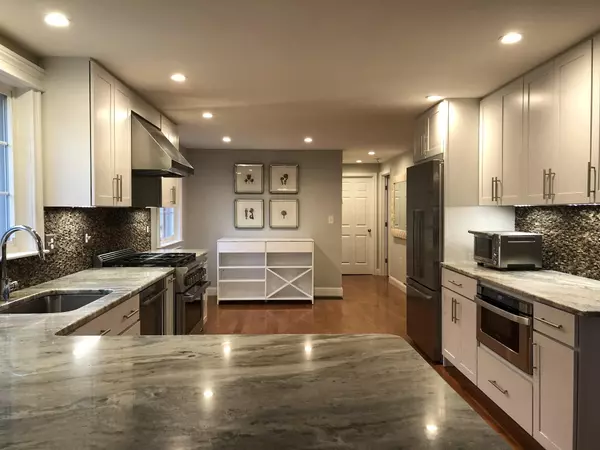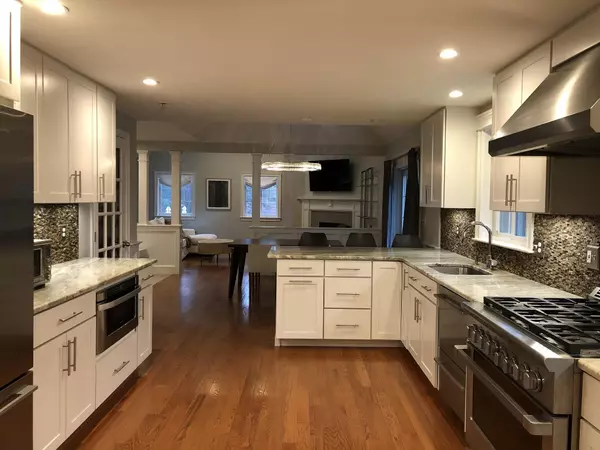Bought with Jason A Houde • LAER Realty Partners/Chelmsford
$470,000
$459,000
2.4%For more information regarding the value of a property, please contact us for a free consultation.
3 Beds
2 Baths
2,052 SqFt
SOLD DATE : 01/04/2021
Key Details
Sold Price $470,000
Property Type Single Family Home
Sub Type Single Family
Listing Status Sold
Purchase Type For Sale
Square Footage 2,052 sqft
Price per Sqft $229
MLS Listing ID 4840523
Sold Date 01/04/21
Style Ranch
Bedrooms 3
Full Baths 1
Three Quarter Bath 1
Construction Status Existing
Year Built 1962
Annual Tax Amount $6,100
Tax Year 2019
Lot Size 0.960 Acres
Acres 0.96
Property Description
This is a MUST See Home. Much larger than it appears from the outside. Gorgeous Ranch Home updated from top to bottom. Spacious Floor Plan Features an amazing Chefs Kitchen Maple Cabinets, Granite with Marble finish, Profession 36" DCS Stove, Hood Above, Double Dish Draws, Microwave Draw and Peninsula. Fabulous Great Room with Vaulted Ceiling and Gas Fireplace. Spacious Dining Area with slider to Patio & Fenced Back Yard. Master Suite with 3/4 bath & walk-in closet. 2 additional guest bedrooms and full bath. Partially Finished lower level with Laundry Room. Hardwood throughout first floor, All Closets have Custom Shelving, Tile Bathrooms, Central AC & Vac, Automatic Generator, Ranni Water Heater, New Oil Tank, New Furnace, Irrigation & Shed. Built with quality materials and careful planning! Agent Interest. Delayed Showings begin at the Open House Sat. Dec. 5 th from 12-3. Masks required and Social Distancing will be conducted.
Location
State NH
County Nh-rockingham
Area Nh-Rockingham
Zoning Rural
Rooms
Basement Entrance Interior
Basement Bulkhead, Crawl Space, Full, Partially Finished, Storage Space
Interior
Interior Features Central Vacuum, Ceiling Fan, Dining Area, Fireplace - Gas, Kitchen Island, Lighting - LED, Primary BR w/ BA, Vaulted Ceiling, Walk-in Closet, Laundry - Basement
Heating Oil
Cooling Central AC
Flooring Carpet, Hardwood, Tile
Equipment Irrigation System, Smoke Detector, Generator - Standby
Exterior
Exterior Feature Vinyl Siding
Utilities Available Cable
Roof Type Shingle - Architectural
Building
Lot Description Landscaped, Level
Story 1
Foundation Concrete
Sewer Leach Field, Private, Septic
Water Drilled Well, Purifier/Soft
Construction Status Existing
Schools
Elementary Schools Golden Brook Elementary School
Middle Schools Windham Middle School
High Schools Windham High School
School District Windham
Read Less Info
Want to know what your home might be worth? Contact us for a FREE valuation!

Our team is ready to help you sell your home for the highest possible price ASAP


"My job is to find and attract mastery-based agents to the office, protect the culture, and make sure everyone is happy! "






