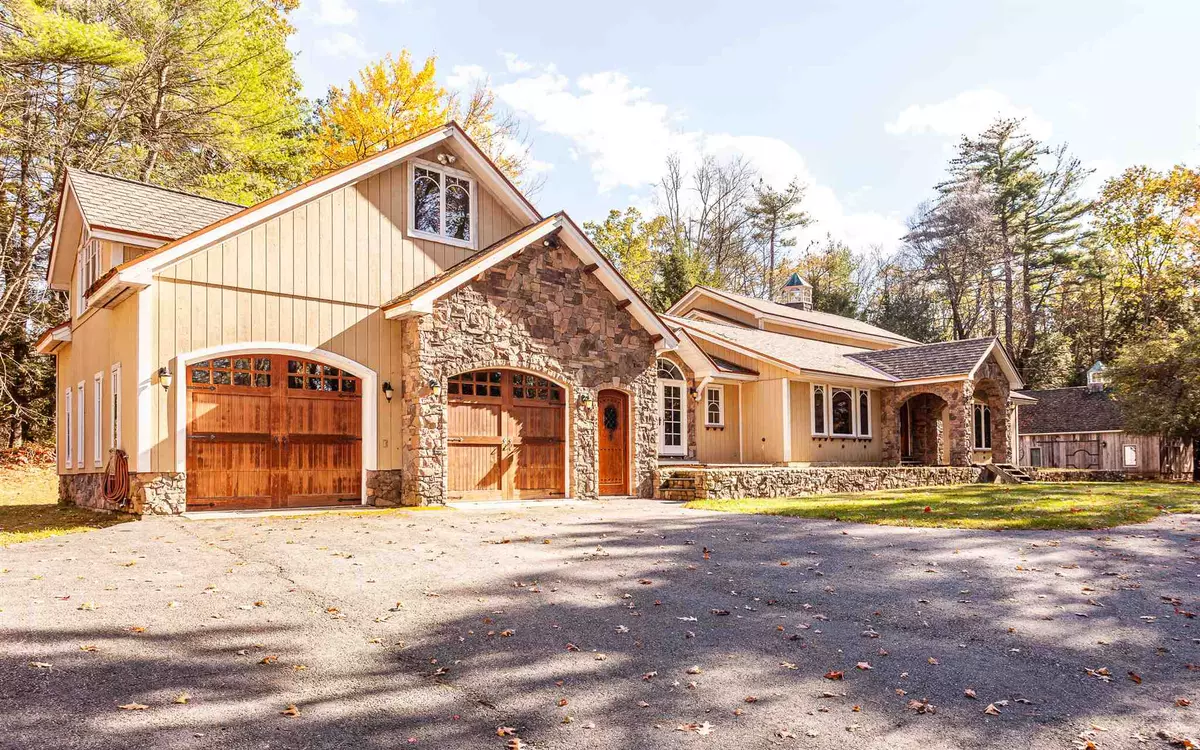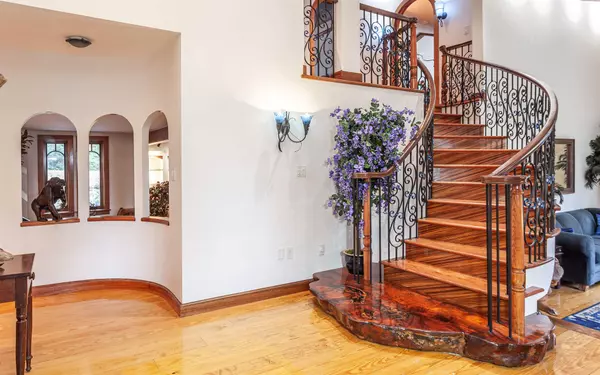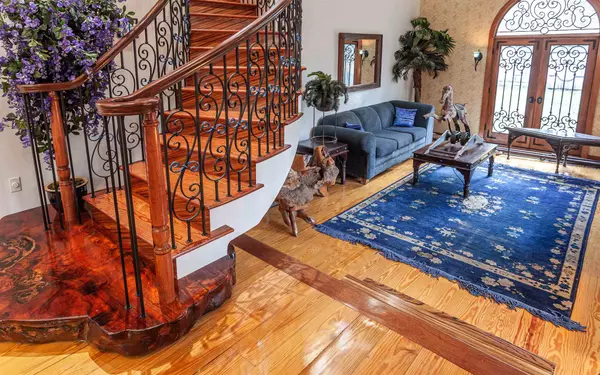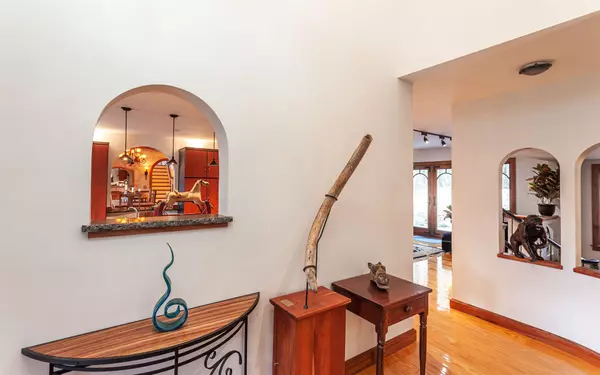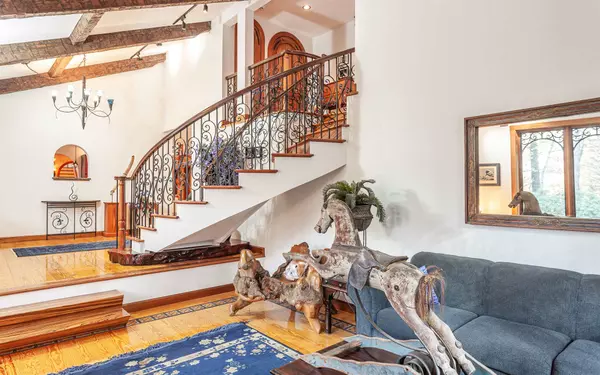Bought with Sara Reineman • BHHS Verani Wolfeboro
$770,000
$899,990
14.4%For more information regarding the value of a property, please contact us for a free consultation.
3 Beds
5 Baths
4,088 SqFt
SOLD DATE : 02/17/2021
Key Details
Sold Price $770,000
Property Type Single Family Home
Sub Type Single Family
Listing Status Sold
Purchase Type For Sale
Square Footage 4,088 sqft
Price per Sqft $188
MLS Listing ID 4835744
Sold Date 02/17/21
Style Modern Architecture,Multi-Level,Studio
Bedrooms 3
Full Baths 2
Half Baths 2
Three Quarter Bath 1
Construction Status Existing
Year Built 2008
Annual Tax Amount $12,816
Tax Year 2019
Lot Size 5.500 Acres
Acres 5.5
Property Description
Prepare to be impressed by this regal 3 bedroom, 5 bathroom home! You can enter thru the formal foyer where you'll see dramatic open curved stairway to the 2nd floor and light and bright formal living room. Step up onto a polished 100 year old red wood slab then up staircase which will lead you to the second floor where you will find the laundry room, guest bedroom ensuite with New Orleans style balcony. The spacious master suite also with its own New Orleans style balcony, bath and large closets. The first floor is an entertainers dream. The post & beam great room is very spacious with enchanting details through out, specifically the use of Brazilian Koa and other exotic woods used as inlays creates astounding & unique built-ins. The large cooks kitchen with the massive island opens to a sitting area that has a lovely gas wall fireplace. The beautiful formal dining room with medieval lighting (you'll feel like your are in a castle), bedroom/office with full bath and a large media room over the 2 car attached garage rounds out this amazing home. There is also a detached 2 car garage with a second story for storage. The 2-story post & beam guest house with its own full bath could have many uses, too many to list such as art studio, guest quarters, yoga studio, work shop, to name a few. Property is private but with cutting there would be long stunning, westerly views. quick and easy walk to the village of Walpole, Quick drive to Route 12 and I91.
Location
State NH
County Nh-cheshire
Area Nh-Cheshire
Zoning Residential A
Rooms
Basement Entrance Interior
Basement None
Interior
Interior Features Bar, Cathedral Ceiling, Dining Area, Fireplace - Gas, In-Law/Accessory Dwelling, Primary BR w/ BA, Natural Light, Natural Woodwork, Security, Soaking Tub, Storage - Indoor, Vaulted Ceiling, Walk-in Closet, Laundry - 2nd Floor
Heating Oil
Cooling Central AC
Flooring Ceramic Tile, Hardwood, Softwood, Wood
Equipment Air Conditioner, Security System
Exterior
Exterior Feature Wood
Garage Attached
Garage Spaces 3.0
Garage Description Driveway, Garage, Paved
Utilities Available Cable, Internet - Cable
Roof Type Other,Shake,Shingle - Asphalt
Building
Lot Description Country Setting, Landscaped, Wooded
Story 2
Foundation Concrete
Sewer Concrete, Leach Field, Septic
Water Drilled Well
Construction Status Existing
Schools
Elementary Schools Walpole Primary
Middle Schools Walpole Middle School
High Schools Fall Mountain Reg High School
School District Fall Mountain Reg Sd Sau #60
Read Less Info
Want to know what your home might be worth? Contact us for a FREE valuation!

Our team is ready to help you sell your home for the highest possible price ASAP


"My job is to find and attract mastery-based agents to the office, protect the culture, and make sure everyone is happy! "

