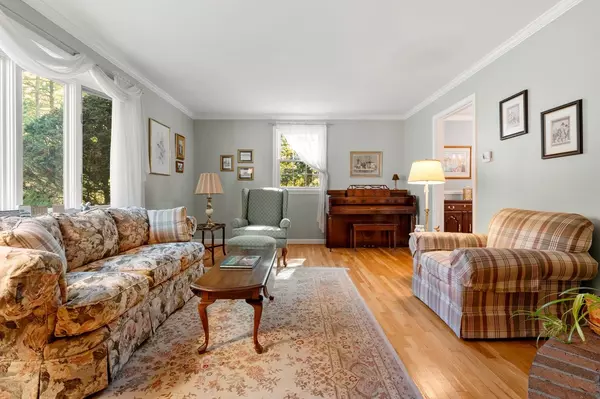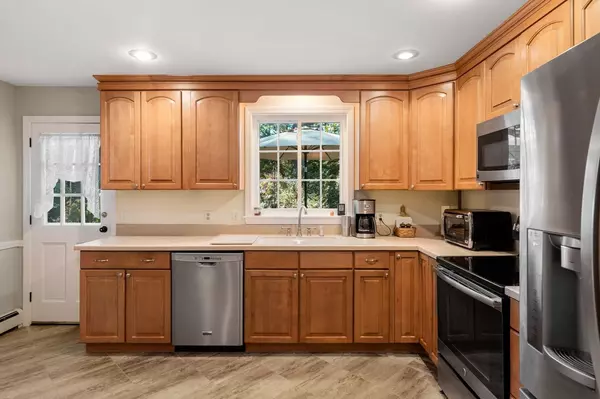Bought with Ella Reape • Keller Williams Gateway Realty
$435,000
$425,000
2.4%For more information regarding the value of a property, please contact us for a free consultation.
4 Beds
3 Baths
2,974 SqFt
SOLD DATE : 03/12/2021
Key Details
Sold Price $435,000
Property Type Single Family Home
Sub Type Single Family
Listing Status Sold
Purchase Type For Sale
Square Footage 2,974 sqft
Price per Sqft $146
MLS Listing ID 4834031
Sold Date 03/12/21
Style Colonial
Bedrooms 4
Full Baths 1
Half Baths 1
Three Quarter Bath 1
Construction Status Existing
Year Built 1975
Annual Tax Amount $8,864
Tax Year 2019
Lot Size 1.500 Acres
Acres 1.5
Property Description
Nature lovers take notice! This well maintained, 4 bedroom colonial is in a neighborhood and offers plenty of privacy too. It sits on 1.5 acres, yet is close to schools, shopping, highways and more. It features a beautiful sun room where you can watch the birds or snow fly. The kitchen has SS appliances, Corian countertops and maple cabinets. Plenty of room to host the holidays in your formal dining room. Upstairs, the master has a wood burning fireplace and its own 3/4 bath. The other 3 bedrooms share a bath with a double vanity. Looking for more space? There is a walkup attic that is just waiting to be finished. The basement is already partially finished and could be a man cave, play room or studio. The oversized 2 car garage will hold your cars and toys. There is also a shed out back for the extras. Don't miss out! Sellers are building a home and would like to close 2/26/2021.
Location
State NH
County Nh-hillsborough
Area Nh-Hillsborough
Zoning RR
Rooms
Basement Entrance Walk-up
Basement Bulkhead, Concrete Floor
Interior
Interior Features Attic, Fireplace - Wood, Primary BR w/ BA, Natural Light, Skylight, Laundry - 1st Floor
Heating Electric, Gas - LP/Bottle, Wood
Cooling None
Flooring Carpet, Combination, Hardwood, Tile, Vinyl
Equipment Stove-Wood
Exterior
Exterior Feature Clapboard
Garage Attached
Garage Spaces 2.0
Garage Description Driveway, Garage
Utilities Available Phone, Cable
Roof Type Shingle - Asphalt
Building
Lot Description Landscaped, Wooded
Story 2
Foundation Poured Concrete
Sewer Septic
Water Private
Construction Status Existing
Schools
Elementary Schools Wilkins Elementary School
Middle Schools Amherst Middle
High Schools Souhegan High School
School District Amherst Sch District Sau #39
Read Less Info
Want to know what your home might be worth? Contact us for a FREE valuation!

Our team is ready to help you sell your home for the highest possible price ASAP


"My job is to find and attract mastery-based agents to the office, protect the culture, and make sure everyone is happy! "






