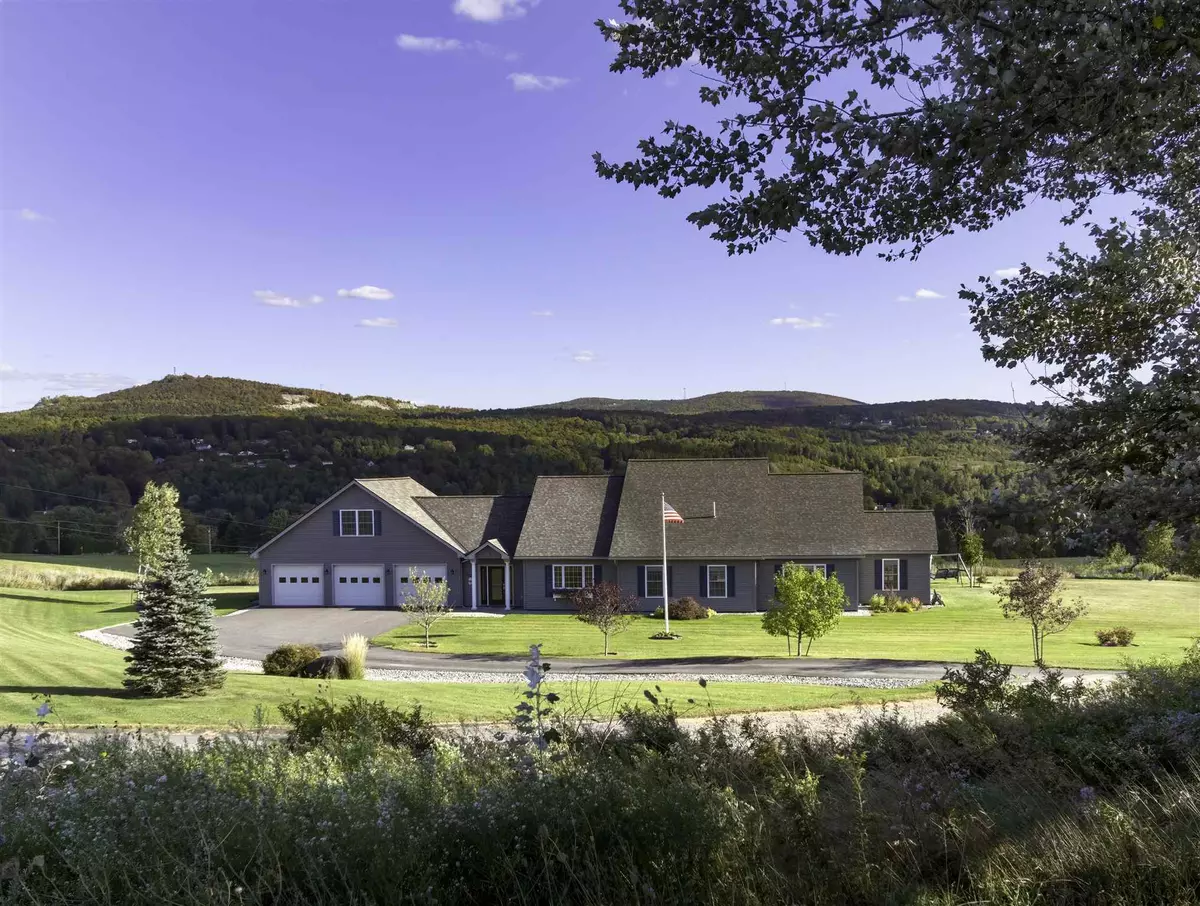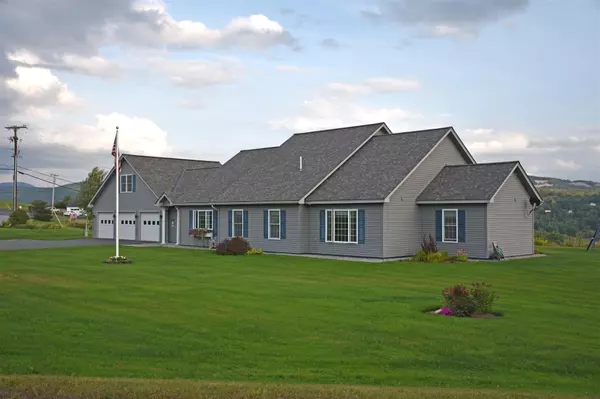Bought with Brian A Wright • Northern Traditions Real Estate
$400,000
$425,000
5.9%For more information regarding the value of a property, please contact us for a free consultation.
3 Beds
3 Baths
2,471 SqFt
SOLD DATE : 01/25/2021
Key Details
Sold Price $400,000
Property Type Single Family Home
Sub Type Single Family
Listing Status Sold
Purchase Type For Sale
Square Footage 2,471 sqft
Price per Sqft $161
MLS Listing ID 4828485
Sold Date 01/25/21
Style Ranch
Bedrooms 3
Full Baths 2
Half Baths 1
Construction Status Existing
Year Built 2009
Annual Tax Amount $7,932
Tax Year 2019
Lot Size 2.270 Acres
Acres 2.27
Property Description
Absolutely fabulous modern, one-level home with terrific views, sunny exposure, easy year-round access to shopping, hospital and interstate. Open concept layout with generously-sized rooms. Fully-equipped kitchen with wheeled island, upgraded stainless steel appliances, pantry and blue pearl granite counter tops. Master bedroom with walk-in closet has a private bath with an over-sized shower stall, whirlpool soaking tub, and double sink vanity. Formal entry. Private office. Mix of hardwood flooring and tile in main living areas. Wall-to-wall carpeting in bedrooms. Covered patio off living room with ear-to-ear mountain views following East to South. Seven-zone radiant in-floor heat provided with either the oil-fired boiler or wood pellet boiler with auto hopper. (also a hookup for a pellet stove in dining room). Direct-entry heated 3-bay garage with partially finished bonus room overhead. Camera security. Audio system. Cell signal, Wired for generator with transfer switch. Beautifully manicured yard with several flower gardens. Such a delightful, functional and comfortable home is a rare find. Pride of ownership in every aspect. Anticipated possession in early January 2021. Subject to terms and conditions of Wastewater and Water Supply permit WW-5-5176.
Location
State VT
County Vt-washington
Area Vt-Washington
Zoning RC
Interior
Interior Features Cathedral Ceiling, Ceiling Fan, Dining Area, Kitchen Island, Primary BR w/ BA, Natural Light, Walk-in Closet, Whirlpool Tub, Laundry - 1st Floor
Heating Oil, Pellet
Cooling None
Flooring Hardwood, Tile
Equipment CO Detector, Other, Stove-Pellet
Exterior
Exterior Feature Vinyl
Garage Attached
Garage Spaces 3.0
Garage Description Driveway, Garage, On-Site, Paved
Utilities Available Cable - At Site, DSL - Available, High Speed Intrnt -Avail, Internet - Cable, Telephone Available
Roof Type Shingle - Architectural
Building
Lot Description Corner, Country Setting, Landscaped, Level, Open, View
Story 1
Foundation Poured Concrete
Sewer Public
Water Drilled Well
Construction Status Existing
Schools
Elementary Schools Barre Town Elem & Middle Sch
High Schools Spaulding High School
Read Less Info
Want to know what your home might be worth? Contact us for a FREE valuation!

Our team is ready to help you sell your home for the highest possible price ASAP


"My job is to find and attract mastery-based agents to the office, protect the culture, and make sure everyone is happy! "






