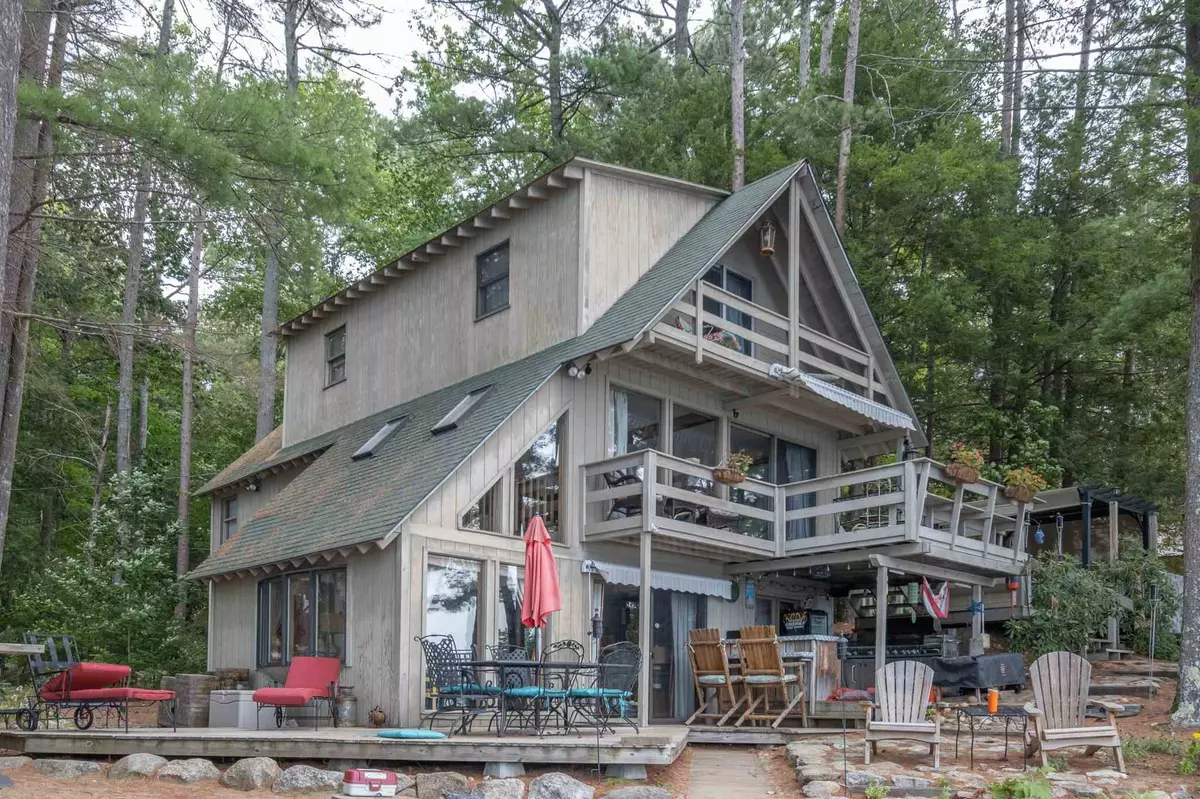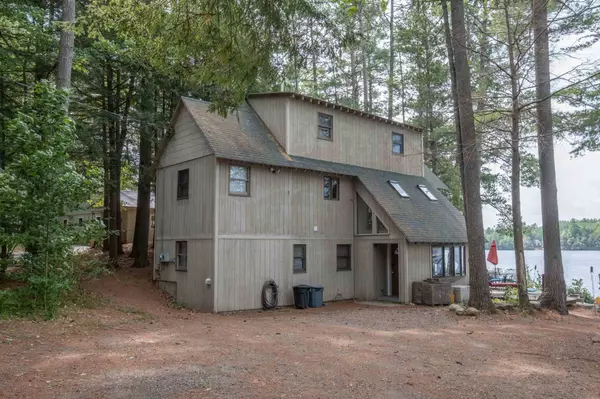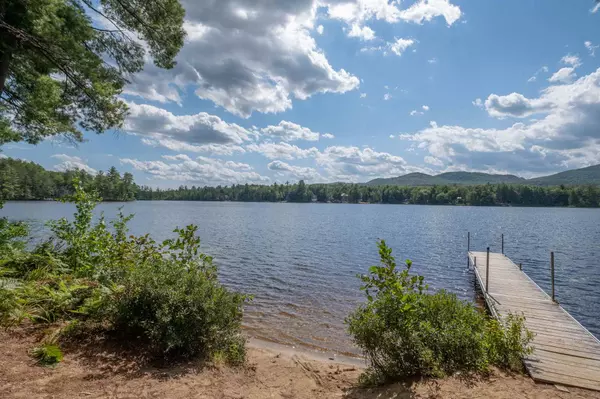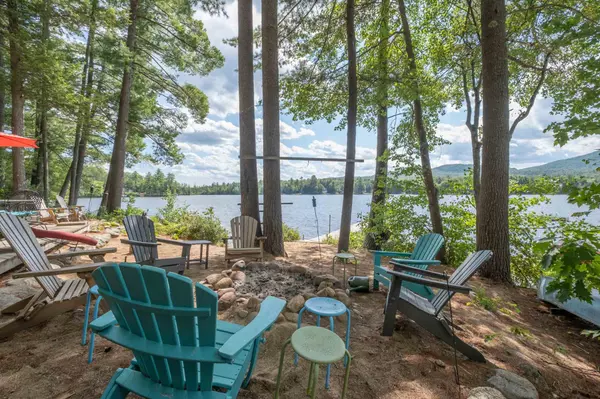Bought with Christopher Kelly • RE/MAX Bayside
$520,000
$489,000
6.3%For more information regarding the value of a property, please contact us for a free consultation.
3 Beds
3 Baths
1,661 SqFt
SOLD DATE : 10/26/2020
Key Details
Sold Price $520,000
Property Type Single Family Home
Sub Type Single Family
Listing Status Sold
Purchase Type For Sale
Square Footage 1,661 sqft
Price per Sqft $313
MLS Listing ID 4825157
Sold Date 10/26/20
Style Contemporary
Bedrooms 3
Full Baths 1
Half Baths 1
Three Quarter Bath 1
Construction Status Existing
Year Built 1985
Annual Tax Amount $6,363
Tax Year 2019
Lot Size 0.390 Acres
Acres 0.39
Property Description
Hermit Lake, Waterfront, Natural setting, Sandy Beach, S/W Exposure, Incredible lake/mtn views- Sanbornton, NH 03269- It has been the year for Hermit Lake and the hits keep coming. This home and property is a WINNER and you have the opportunity to call this your own. Imagine, a warm summer night, the sunset off to your right, your burgers and sausage grilling in the outdoor kitchen, someone is fishing off the dock while others are playing on the sandy beach, everyone dreaming of the visit to the hot tub as the stars begin to beam in the Sanbornton sky. This could be your reality. These owners have chosen to leave the trees, you will see at times you think you live in a tree house, fun. As you walk into the home on the lower level there is a spacious family room, perfect for the puzzles, the board games, the BIG games on TV or a quiet reading room; it's perfect for overflow. The main level has the kitchen, dining, living areas with large windows to enjoy the scenery. The "master" on this level has a full bath. The top floor has a waterfront bedroom with a balcony and 1/2 bath and a back bedroom. I do believe you will love this property. This home has worked very successfully as a rental home for many guests so if this is part of your plan, there is a proven record. The sellers need to put finishing touches on this home to make sure it shines when you come to visit so this listing is delayed until Sunday August 30, 2020. Make your plans and let's see if this fits your needs.
Location
State NH
County Nh-belknap
Area Nh-Belknap
Zoning Recreational
Body of Water Lake
Rooms
Basement Entrance Walkout
Basement Finished, Full, Insulated, Other, Stairs - Interior, Storage Space, Walkout, Interior Access, Exterior Access, Stairs - Basement
Interior
Interior Features Ceiling Fan, Hearth, Hot Tub, Laundry Hook-ups, Living/Dining, Primary BR w/ BA, Natural Light, Natural Woodwork, Skylight, Storage - Indoor, Wood Stove Hook-up, Laundry - Basement
Heating Gas - LP/Bottle
Cooling Central AC
Flooring Carpet, Hardwood, Other, Tile
Equipment Stove-Wood
Exterior
Exterior Feature Wood Siding
Garage Description Driveway, Off Street, Parking Spaces 6+
Utilities Available Phone, Cable, Gas - LP/Bottle
Waterfront Yes
Waterfront Description Yes
View Y/N Yes
Water Access Desc Yes
View Yes
Roof Type Shingle - Asphalt
Building
Lot Description Lake Access, Lake Frontage, Lake View, Mountain View, Water View, Waterfront
Story 1.75
Foundation Concrete
Sewer Septic
Water Dug Well
Construction Status Existing
Schools
Elementary Schools Sanbornton Central School
Middle Schools Winnisquam Regional Middle Sch
High Schools Winnisquam Regional High Sch
School District Winnisquam Regional
Read Less Info
Want to know what your home might be worth? Contact us for a FREE valuation!

Our team is ready to help you sell your home for the highest possible price ASAP


"My job is to find and attract mastery-based agents to the office, protect the culture, and make sure everyone is happy! "






