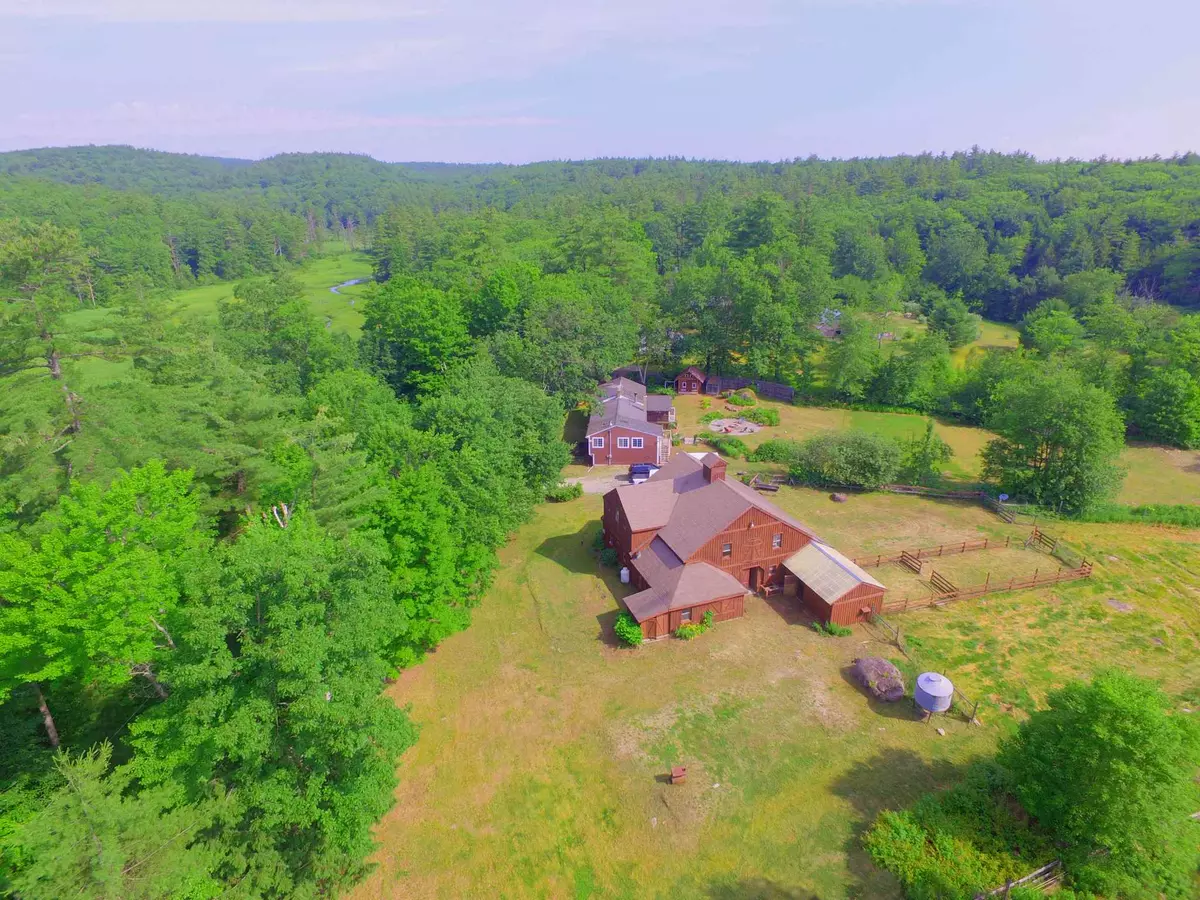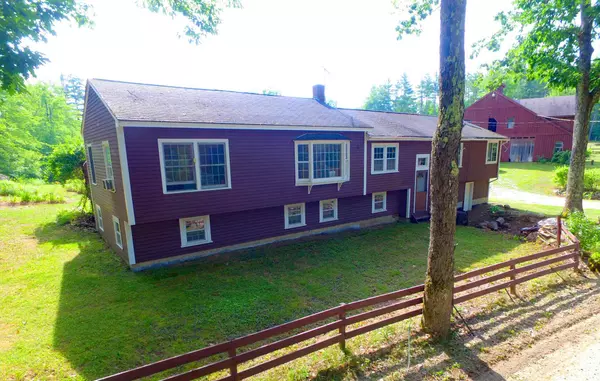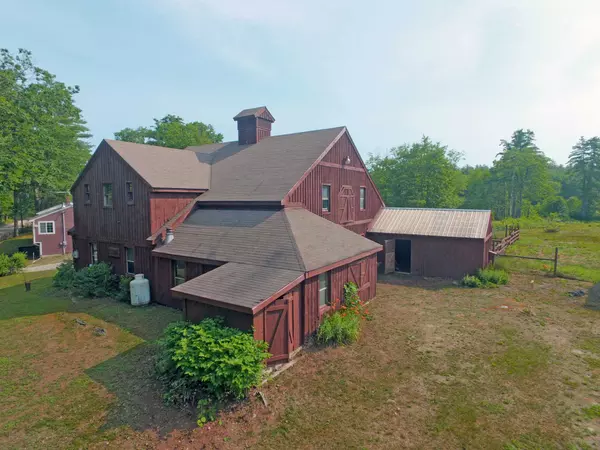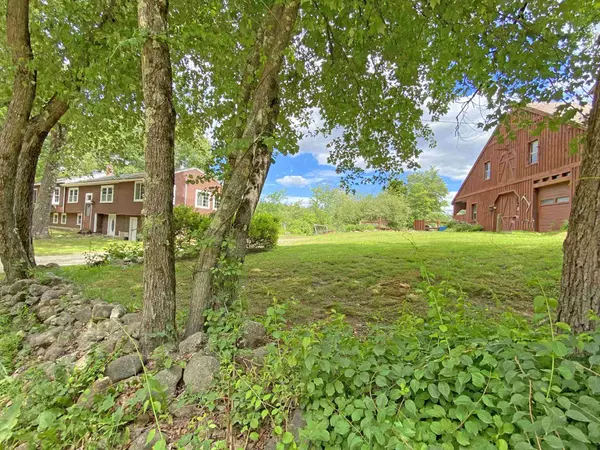Bought with Larry Ouellette • Coco, Early & Associates Windham Division
$358,900
$374,900
4.3%For more information regarding the value of a property, please contact us for a free consultation.
3 Beds
1 Bath
2,737 SqFt
SOLD DATE : 10/22/2020
Key Details
Sold Price $358,900
Property Type Single Family Home
Sub Type Single Family
Listing Status Sold
Purchase Type For Sale
Square Footage 2,737 sqft
Price per Sqft $131
MLS Listing ID 4822031
Sold Date 10/22/20
Style Raised Ranch
Bedrooms 3
Full Baths 1
Construction Status Existing
Year Built 1970
Annual Tax Amount $6,721
Tax Year 2019
Lot Size 8.600 Acres
Acres 8.6
Property Description
Enjoy the peace and tranquility of this picturesque family farm. Lovely country style home features custom built cabinetry through-out, sky lights and open beams. Fortress-Crawford wood cook stove, custom wood cabinets & hutch, granite countertops, stainless appliances provide tasteful and cozy accents in the spacious and bright kitchen/dining area. Wide pine and hard wood floors throughout the first floor add immeasurable warmth and charm. First floor master bedroom has French doors to your own private hot tub deck. Full bath features granite counters and vessel sink. Large living room with loads of built-ins and full glass door that opens to the screened porch. An office/bedroom with even more built-ins also on this level. Lower level has two additional bedrooms, huge family room, more built-ins! Outdoors is equally as inspiring with charming stone walls, gardens, fruit trees, sugar house, kennel, pastures all on 8.6 acres abutting miles of conservation land with riding and hiking trails. Six stall 52x40, two-story barn with 21x15 garage/workshop, tack room and additional 20x8 room all attached to barn. Horse corral too! Looking to “go off the grid”? This property has the potential to do that with the Thermo Control wood burning stove for natural, alternative heating, installed gen-line, private drilled and dry wells and plenty of room to garden! With a little love and care this property will spring to life as your own idyllic farm. See it today!
Location
State NH
County Nh-hillsborough
Area Nh-Hillsborough
Zoning 01-Res
Interior
Interior Features Blinds, Ceiling Fan, Dining Area, Fireplace - Wood, Fireplaces - 1, Home Theatre Wiring, Kitchen/Dining, Natural Light, Natural Woodwork, Skylight, Surround Sound Wiring, Vaulted Ceiling, Wood Stove Hook-up
Heating Oil, Wood
Cooling Other
Flooring Ceramic Tile, Hardwood, Softwood, Wood
Equipment Window AC
Exterior
Exterior Feature Clapboard
Garage Other
Garage Spaces 2.0
Utilities Available Satellite, Satellite Internet
Roof Type Shingle - Asphalt
Building
Lot Description Agricultural, Country Setting, Farm, Farm - Horse/Animal, Field/Pasture, Wooded
Story 1
Foundation Block
Sewer 1000 Gallon
Water Drilled Well
Construction Status Existing
Schools
Elementary Schools Hillsboro-Deering Elementary
Middle Schools Hillsboro-Deering Middle
High Schools Deering High School
School District Hillsboro/Deering Sau #34
Read Less Info
Want to know what your home might be worth? Contact us for a FREE valuation!

Our team is ready to help you sell your home for the highest possible price ASAP


"My job is to find and attract mastery-based agents to the office, protect the culture, and make sure everyone is happy! "






