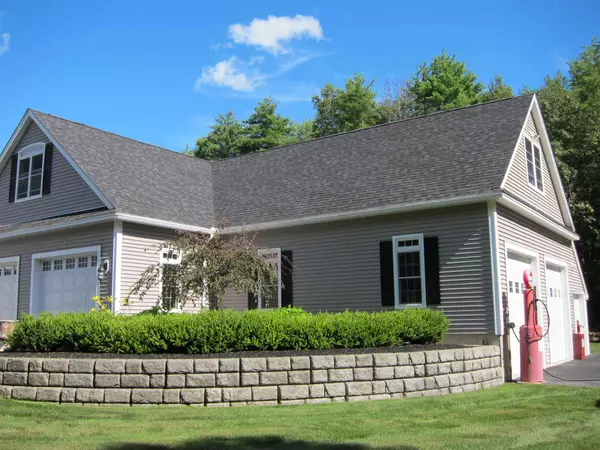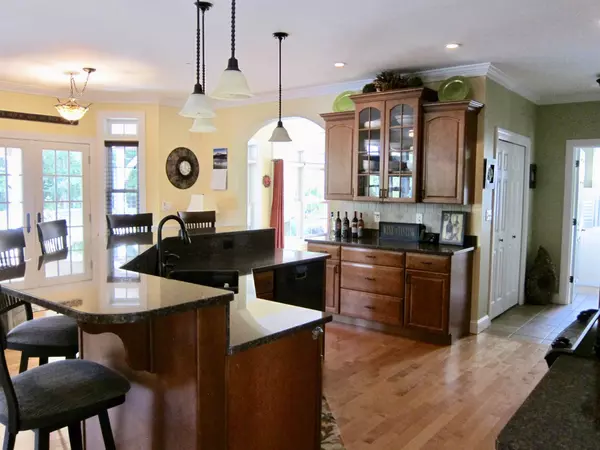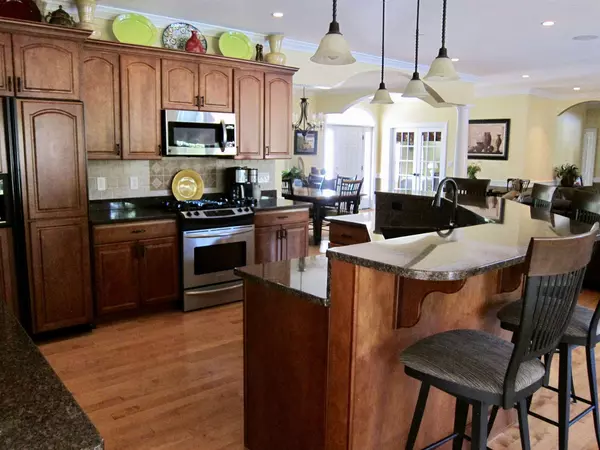Bought with Jon Clark • Jon Clark Realty LLC
$710,000
$699,900
1.4%For more information regarding the value of a property, please contact us for a free consultation.
3 Beds
3 Baths
2,792 SqFt
SOLD DATE : 08/31/2020
Key Details
Sold Price $710,000
Property Type Single Family Home
Sub Type Single Family
Listing Status Sold
Purchase Type For Sale
Square Footage 2,792 sqft
Price per Sqft $254
MLS Listing ID 4821039
Sold Date 08/31/20
Style Ranch
Bedrooms 3
Full Baths 2
Half Baths 1
Construction Status Existing
Year Built 2004
Annual Tax Amount $10,132
Tax Year 2018
Lot Size 5.390 Acres
Acres 5.39
Property Description
Pride of ownership in this unique, meticulously maintained home. From the outdoor oasis to the additional garage for the enthusiast all situated on 5+ acres in a private country setting. This home has it all ~ 2.5 baths, 3 bedrooms, main bedroom with ensuite, double sinks, walk in tiled shower and jetted tub. OPEN CONCEPT kitchen with granite & birch wood flooring, huge family room with natural light and a gas fireplace, open to the formal dining area and DEN. Double doors lead to an outdoor pavilion and kidney shaped I/G heated pool surrounded by gorgeous flower gardens. The tastefully situated additional garage offers endless possibilities & has over 900 sq ft on the 2nd floor. Perfect location for the commuter! Showings begin 8/7/2020
Location
State NH
County Nh-merrimack
Area Nh-Merrimack
Zoning RES
Rooms
Basement Entrance Walk-up
Basement Bulkhead, Concrete, Concrete Floor, Full, Stairs - Interior, Storage Space, Exterior Access
Interior
Interior Features Central Vacuum, Blinds, Cathedral Ceiling, Ceiling Fan, Dining Area, Fireplace - Gas, Primary BR w/ BA, Walk-in Closet, Whirlpool Tub, Window Treatment, Laundry - 1st Floor
Heating Gas - LP/Bottle
Cooling Central AC
Flooring Carpet, Hardwood, Tile
Equipment Air Conditioner, Irrigation System, Security System, Smoke Detectr-Hard Wired, Sprinkler System, Generator - Standby
Exterior
Exterior Feature Vinyl Siding
Garage Attached
Garage Spaces 8.0
Garage Description Driveway, Garage, Off Street
Utilities Available Gas - LP/Bottle
Roof Type Shingle - Architectural
Building
Lot Description Country Setting, Landscaped
Story 1
Foundation Concrete
Sewer 1500+ Gallon, Private, Septic
Water Drilled Well, Private
Construction Status Existing
Schools
Elementary Schools Dunbarton Elementary
High Schools Bow High School
School District Dunbarton
Read Less Info
Want to know what your home might be worth? Contact us for a FREE valuation!

Our team is ready to help you sell your home for the highest possible price ASAP


"My job is to find and attract mastery-based agents to the office, protect the culture, and make sure everyone is happy! "






