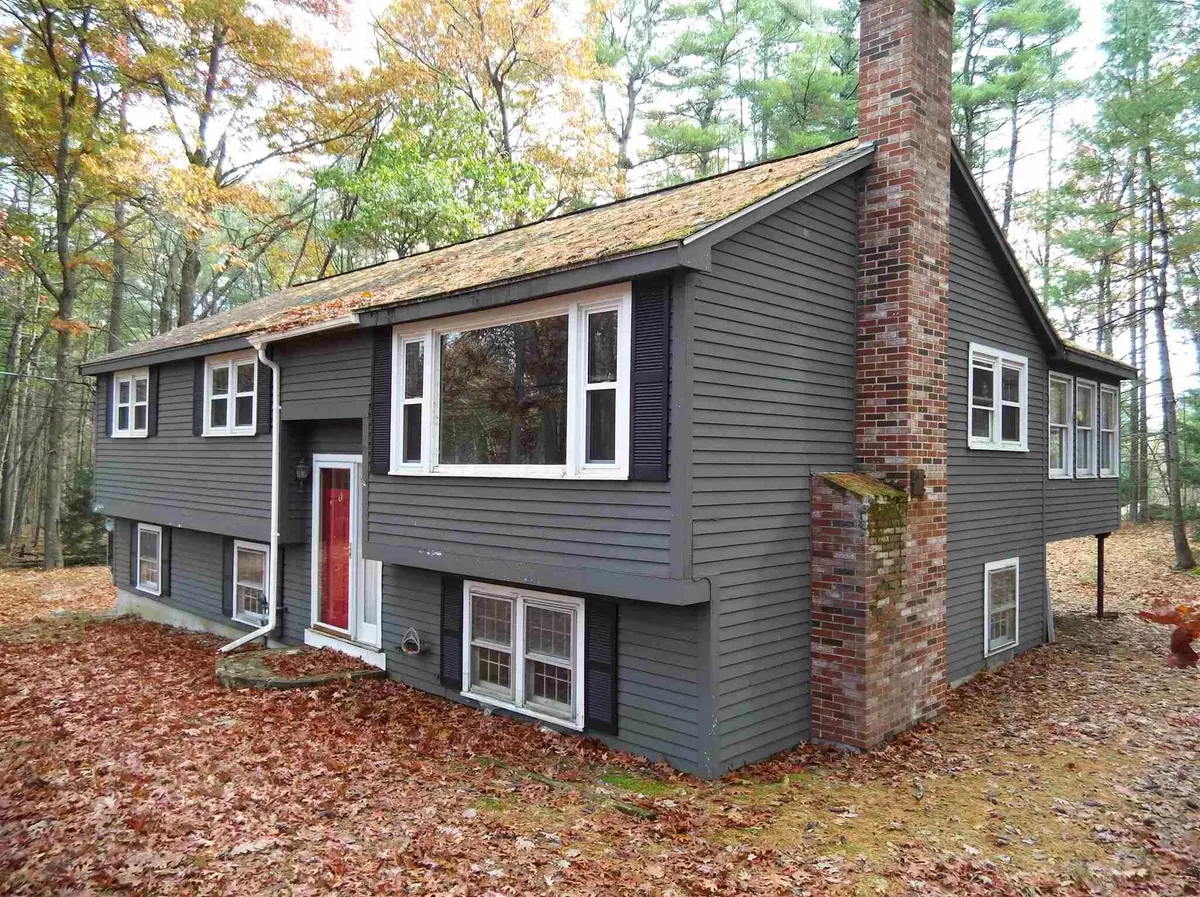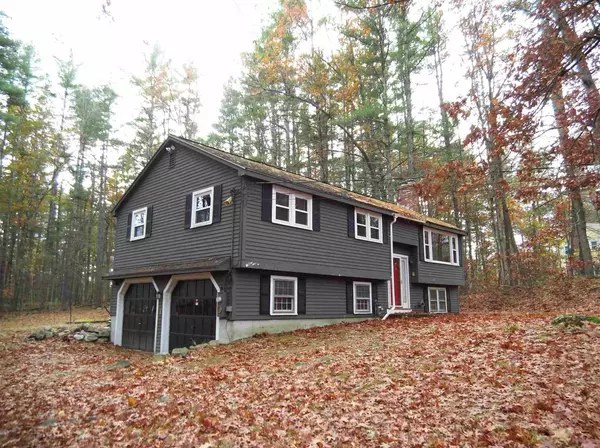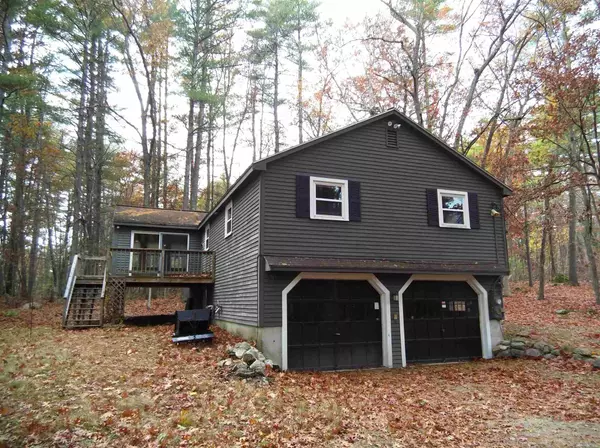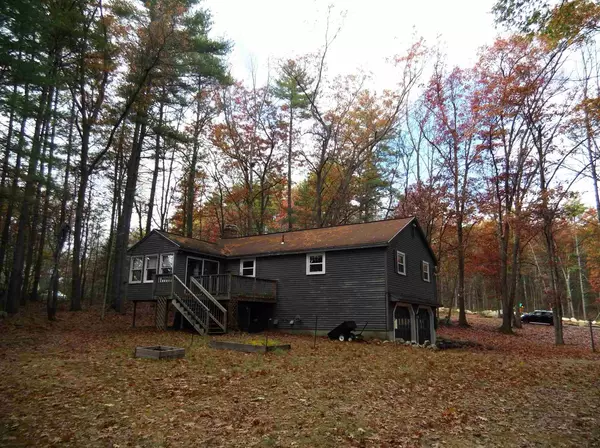Bought with Sherry Hourigan • Coldwell Banker Realty Manchester NH
$296,000
$279,000
6.1%For more information regarding the value of a property, please contact us for a free consultation.
3 Beds
2 Baths
1,718 SqFt
SOLD DATE : 01/05/2021
Key Details
Sold Price $296,000
Property Type Single Family Home
Sub Type Single Family
Listing Status Sold
Purchase Type For Sale
Square Footage 1,718 sqft
Price per Sqft $172
MLS Listing ID 4837785
Sold Date 01/05/21
Style Raised Ranch
Bedrooms 3
Half Baths 1
Three Quarter Bath 1
Construction Status Existing
Year Built 1970
Annual Tax Amount $6,115
Tax Year 2020
Lot Size 1.500 Acres
Acres 1.5
Property Description
Loads of Potential! Welcome to the peaceful country setting of Danbury Circle. This 3BR/1.5BA house set on 1.5 tree-lined acres has been home for the seller for nearly 50 years, since purchasing it from the builder who developed many of the homes in the neighborhood. Danbury Circle sits within 2 miles from Souhegan High School, Souhegan Woods Golf Course, and Amherst Country Club. Tucked away yet convenient to the more major routes for commuting, the location as well as the lot itself are ideal. The home & its systems are fully functioning although it could use some love inside & out. Upstairs windows have been replaced. The full bathroom upstairs has already been updated with a step-in shower & new flooring and vanity & fixtures. Underneath the wall-to-wall carpet in living & dining & upstairs hallway is the original hardwood. Kitchen cabinets & drawers are solid. Bedrooms are comfortably sized. 3-season porch with French Doors adds an indoor/outdoor feel to the home. 12x12 pressure treated deck is solid & in great shape. Wood stoves on both levels will surely keep the house toasty. Home is centrally heated by a propane-fueled Weil-McLain multizone forced hot water baseboard system. This property will make a Sweet Home for the right buyers! Sold As-Is.
Location
State NH
County Nh-hillsborough
Area Nh-Hillsborough
Zoning Residential
Rooms
Basement Entrance Interior
Basement Daylight, Partially Finished, Walkout
Interior
Interior Features Dining Area, Hearth, Kitchen/Dining, Surround Sound Wiring, Laundry - Basement
Heating Gas - LP/Bottle, Wood
Cooling None
Flooring Carpet, Hardwood, Vinyl
Equipment Stove-Wood
Exterior
Exterior Feature Clapboard, Wood Siding
Garage Under
Garage Spaces 2.0
Utilities Available Cable - Available
Roof Type Shingle - Asphalt
Building
Lot Description Country Setting, Level, Wooded
Story 1.5
Foundation Concrete
Sewer Leach Field, Private, Septic
Water Drilled Well
Construction Status Existing
Schools
School District Amherst Sch District Sau #39
Read Less Info
Want to know what your home might be worth? Contact us for a FREE valuation!

Our team is ready to help you sell your home for the highest possible price ASAP


"My job is to find and attract mastery-based agents to the office, protect the culture, and make sure everyone is happy! "






