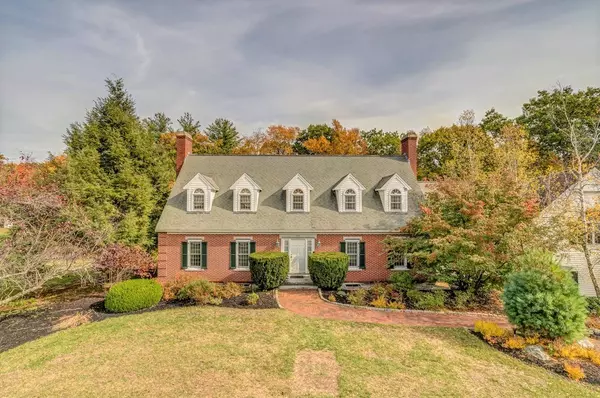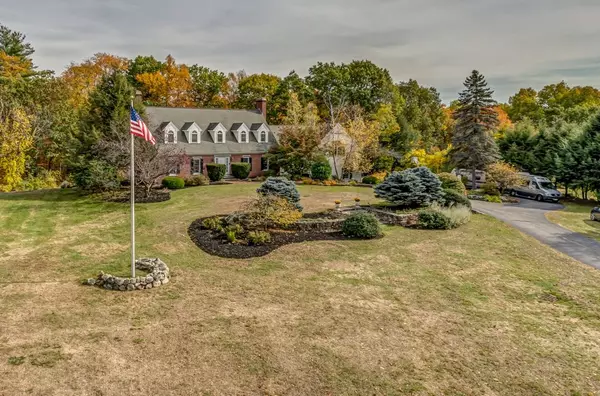Bought with Caren Logan • Tate & Foss Sotheby's International Rlty
$675,000
$675,000
For more information regarding the value of a property, please contact us for a free consultation.
4 Beds
3 Baths
5,536 SqFt
SOLD DATE : 01/08/2021
Key Details
Sold Price $675,000
Property Type Single Family Home
Sub Type Single Family
Listing Status Sold
Purchase Type For Sale
Square Footage 5,536 sqft
Price per Sqft $121
MLS Listing ID 4835428
Sold Date 01/08/21
Style Cape
Bedrooms 4
Full Baths 3
Construction Status Existing
Year Built 1989
Annual Tax Amount $14,620
Tax Year 2019
Lot Size 2.970 Acres
Acres 2.97
Property Description
Starting with a paver entrance leading to a circular driveway, this property speaks of ELEGANCE. A granite and brick terraced entry walk welcomes you into the twin chimneyed Georgian cape. As you enter the two story foyer you'll find beautifully crafted crown moldings and an elegant stairway. The inviting Living Room has gleaming hardwd flooring and a fireplace with marble surround. The gracious Dining Room is the perfect place to entertain. The spacious Kitchen has granite counters and multiple bays of cabinets, some with glass fronts. There's an expansive island and a Jennaire cooktop with four burners and a grill. The comfortable eating space opens to the sunroom. The Family Room has a beamed cathedral ceiling with stone fireplace - truly an inviting place to gather. The 1st floor offers a nice bedrm with full bath. The 2nd floor has a very spacious Master Suite with built-in window seats and a master bath with jetted tub, shower and double sinks. The 2 other Bedrms are excellent sized. There are 2 finished rooms over the garage - one with a wall of built-ins for an exceptional office space. The finished LL is a nice daylight walk-out with great space to work or play. You can enjoy the privacy on a large rear deck and the 3 car garage has convenient access to the full basement. The almost 3 acre lot is beautifully landscaped with an open front yard and a private wooded rear area. There is great attention to quality details in the home which you can easily make your own.
Location
State NH
County Nh-hillsborough
Area Nh-Hillsborough
Zoning RR
Rooms
Basement Entrance Interior
Basement Daylight, Partially Finished, Stairs - Interior, Walkout
Interior
Interior Features Central Vacuum, Attic, Blinds, Cathedral Ceiling, Ceiling Fan, Draperies, Fireplace - Screens/Equip, Fireplace - Wood, Fireplaces - 2, Kitchen Island, Primary BR w/ BA, Skylight, Walk-in Closet, Whirlpool Tub, Window Treatment, Programmable Thermostat, Laundry - 1st Floor
Heating Oil
Cooling Central AC
Flooring Carpet, Hardwood, Tile
Exterior
Exterior Feature Brick Veneer, Clapboard, Wood
Garage Under
Garage Spaces 3.0
Garage Description Garage
Utilities Available Cable - Available, Internet - Cable, Telephone Available, Underground Utilities
Roof Type Shingle - Asphalt
Building
Lot Description Country Setting, Landscaped, Open, Stream, Wooded
Story 2
Foundation Concrete
Sewer 1000 Gallon, Leach Field
Water Drilled Well, Private
Construction Status Existing
Schools
Elementary Schools Clark Elementary School
Middle Schools Amherst Middle
High Schools Souhegan High School
School District Amherst Sch District Sau #39
Read Less Info
Want to know what your home might be worth? Contact us for a FREE valuation!

Our team is ready to help you sell your home for the highest possible price ASAP


"My job is to find and attract mastery-based agents to the office, protect the culture, and make sure everyone is happy! "






