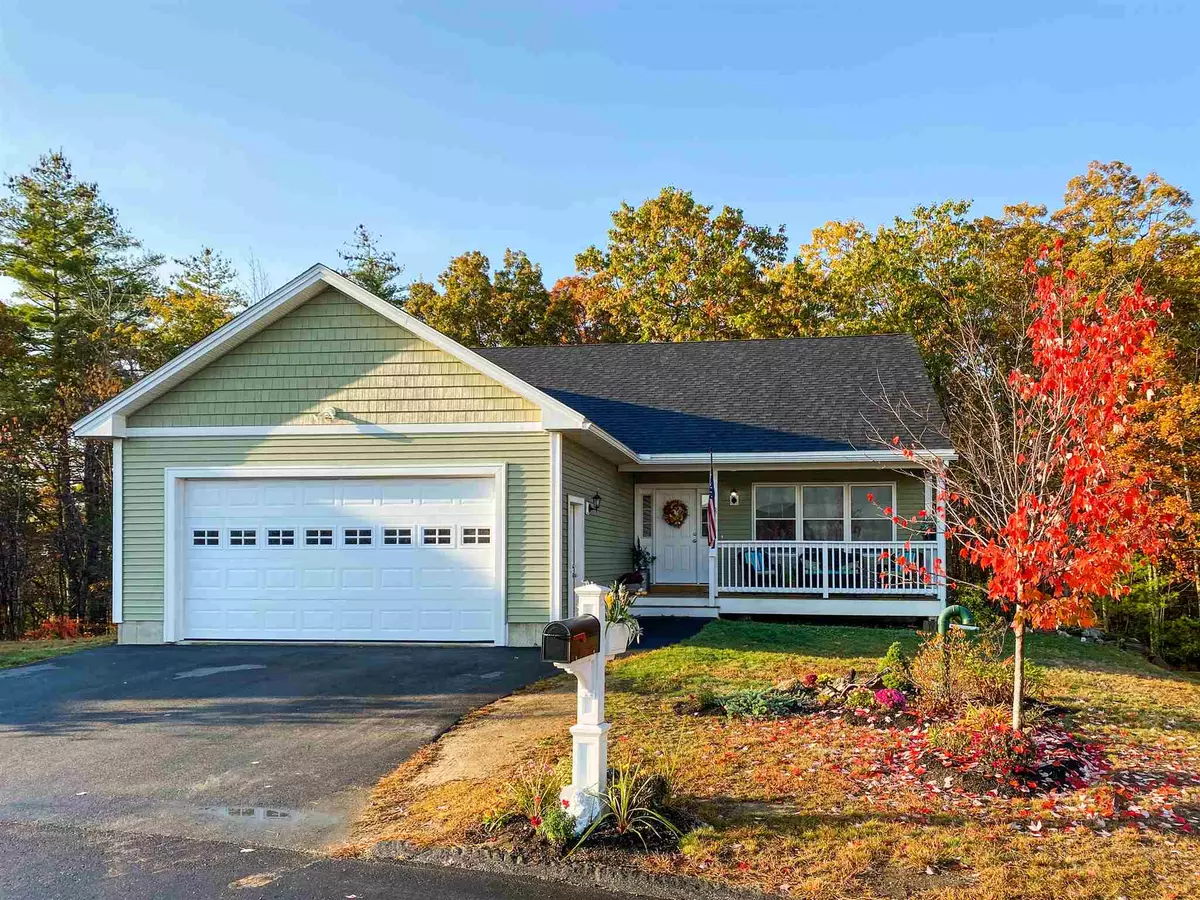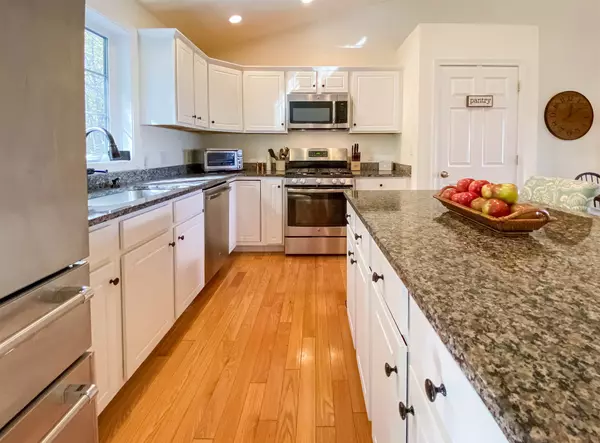Bought with Beverly Russo • BHG Masiello Portsmouth
$327,500
$324,900
0.8%For more information regarding the value of a property, please contact us for a free consultation.
2 Beds
2 Baths
1,890 SqFt
SOLD DATE : 12/07/2020
Key Details
Sold Price $327,500
Property Type Condo
Sub Type Condo
Listing Status Sold
Purchase Type For Sale
Square Footage 1,890 sqft
Price per Sqft $173
Subdivision Secretariat Estates
MLS Listing ID 4835294
Sold Date 12/07/20
Style Ranch
Bedrooms 2
Full Baths 1
Three Quarter Bath 1
Construction Status Existing
HOA Fees $85/mo
Year Built 2017
Annual Tax Amount $6,877
Tax Year 2019
Property Description
Welcome Home to 33 Barbaro Drive! This ranch-style home offers single-level living with lots of bonus space. Walking up to the home, you'll be greeted by a beautiful farmers porch looking out on the cul-de-sac. Upon entering, you are greeted by the spacious open concept home featuring hardwood flooring and cathedral ceilings. The generous living area boasts large windows and natural lighting. The bright eat-in kitchen and dining area includes a large island, stainless steel appliances, granite countertops throughout, desirable white cabinets, and more! The large slider opens to the back deck looking out over the private, wooded backyard. Down the hall, you’ll find the first floor laundry, office/study, both bedrooms, and the full guest bath. Both bathrooms feature tile flooring and granite countertops. Hardwood flooring continues through the office/study and both bedrooms, all with bright, natural light. The attached two-car garage offers plenty of room for storage. The partially finished basement is a full walk-out. The finished side of the basement features two separate spaces with desirable barn doors, laminate flooring, a stylish drop ceiling for easy access to electrical and plumbing, and more! The unfinished side of the basement houses a water softening system and plenty more space for storage. Conveniently located just minutes from shopping, dining, and commuter routes. Showings to begin during open house 10/24/2020. Listing Agent is related to seller.
Location
State NH
County Nh-strafford
Area Nh-Strafford
Zoning R-1
Rooms
Basement Entrance Walkout
Basement Concrete, Concrete Floor, Daylight, Full, Insulated, Partially Finished, Stairs - Interior, Storage Space, Walkout, Interior Access, Exterior Access
Interior
Interior Features Attic, Cathedral Ceiling, Ceiling Fan, Kitchen Island, Kitchen/Dining, Kitchen/Living, Living/Dining, Primary BR w/ BA, Natural Light, Storage - Indoor, Laundry - 1st Floor
Heating Gas - LP/Bottle
Cooling None
Flooring Hardwood, Laminate, Tile
Equipment Radon Mitigation, Smoke Detectr-HrdWrdw/Bat
Exterior
Exterior Feature Vinyl Siding
Garage Attached
Garage Spaces 2.0
Garage Description Driveway, Garage, Paved
Utilities Available Cable
Amenities Available Master Insurance, Landscaping, Common Acreage, Snow Removal, Trash Removal
Roof Type Shingle - Asphalt
Building
Lot Description Condo Development, Country Setting, Curbing, Landscaped, Level, Sloping, Street Lights, Subdivision, Wooded
Story 1
Foundation Concrete
Sewer Community, Private, Septic Shared
Water Drilled Well
Construction Status Existing
Schools
Elementary Schools Mcclelland School
Middle Schools Rochester Middle School
High Schools Spaulding High School
School District Rochester School District
Read Less Info
Want to know what your home might be worth? Contact us for a FREE valuation!

Our team is ready to help you sell your home for the highest possible price ASAP


"My job is to find and attract mastery-based agents to the office, protect the culture, and make sure everyone is happy! "






