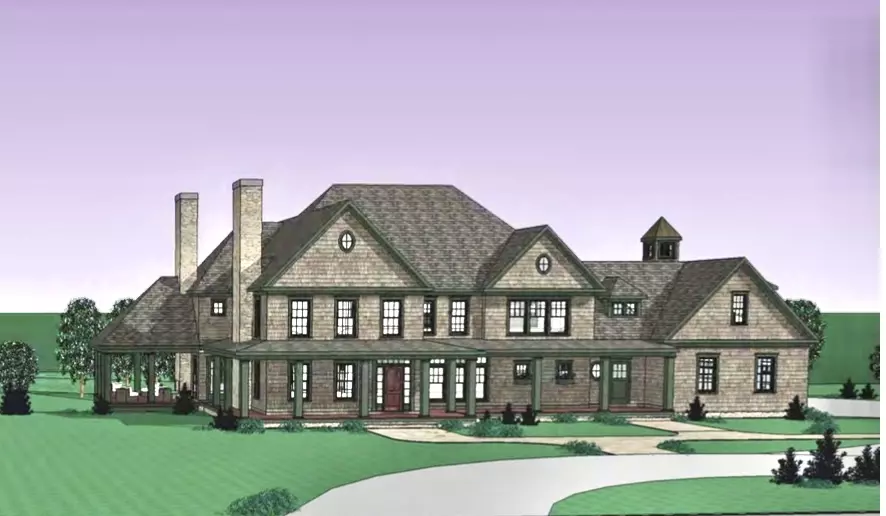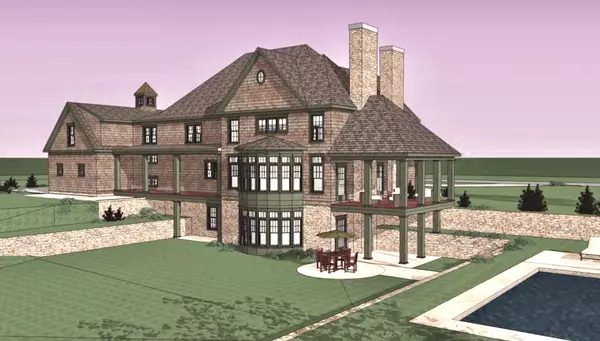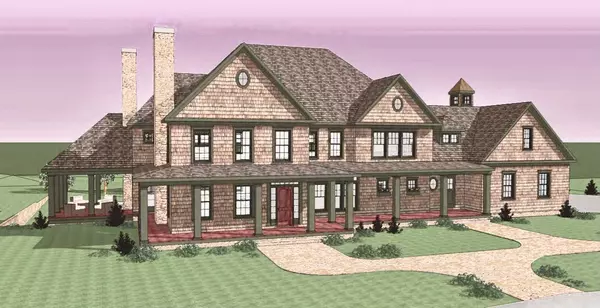Bought with Jo-Ellen Redmond • Bean Group / Bedford
$2,720,200
$2,263,000
20.2%For more information regarding the value of a property, please contact us for a free consultation.
6 Beds
7 Baths
8,526 SqFt
SOLD DATE : 01/06/2021
Key Details
Sold Price $2,720,200
Property Type Single Family Home
Sub Type Single Family
Listing Status Sold
Purchase Type For Sale
Square Footage 8,526 sqft
Price per Sqft $319
Subdivision Founder'S Village
MLS Listing ID 4826516
Sold Date 01/06/21
Style Adirondack,Colonial,Walkout Lower Level
Bedrooms 6
Full Baths 2
Half Baths 1
Three Quarter Bath 4
Construction Status Pre-Construction
Year Built 2020
Lot Size 1.120 Acres
Acres 1.12
Property Description
This stunning custom home is to be built; boasting 6 bedrooms all with private bathrooms, massive chefs kitchen with state of the art appliances, great room with double sided fireplace to the screened in porch, library with corner fireplace, formal dining room, massive butlers pantry in addition to the separate walk-in pantry closet, custom millwork and built-ins throughout, 4 fireplaces, wine cellar in the finished walk-out lower level along with a 2nd family room, 6th bedroom and 3/4 bathroom. Covered porches surround 3 sides of the property for outdoor entertaining. A 4-car attached garage leads to the mudroom with custom built-in and 2nd staircase to the both the upper and lower levels. Attention to detail and superior quality throughout.
Location
State NH
County Nh-hillsborough
Area Nh-Hillsborough
Zoning RES
Rooms
Basement Entrance Walkout
Basement Climate Controlled, Concrete, Daylight, Finished, Full, Insulated, Partially Finished, Stairs - Interior, Storage Space, Interior Access, Stairs - Basement
Interior
Heating Gas - LP/Bottle
Cooling Central AC
Exterior
Exterior Feature Cedar, Shake
Garage Attached
Garage Spaces 4.0
Utilities Available Underground Utilities
Roof Type Shingle - Architectural
Building
Lot Description Corner, Country Setting, Level, Sloping, Subdivision, Trail/Near Trail, Wooded
Story 3.5
Foundation Concrete
Sewer Private
Water Public
Construction Status Pre-Construction
Schools
Elementary Schools Wilkins Elementary School
Middle Schools Amherst Middle
High Schools Souhegan High School
School District Amherst Sch District Sau #39
Read Less Info
Want to know what your home might be worth? Contact us for a FREE valuation!

Our team is ready to help you sell your home for the highest possible price ASAP


"My job is to find and attract mastery-based agents to the office, protect the culture, and make sure everyone is happy! "




