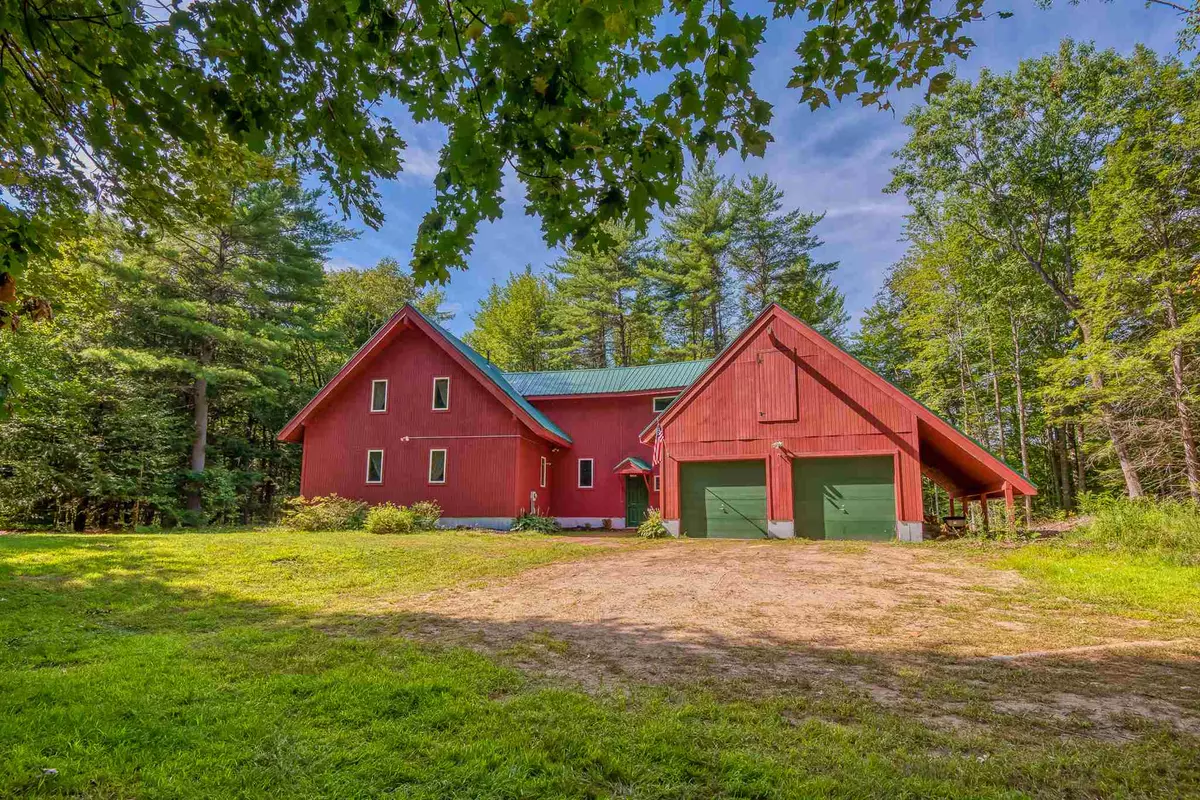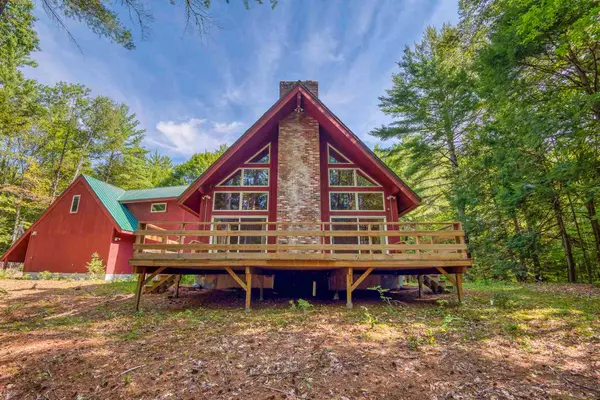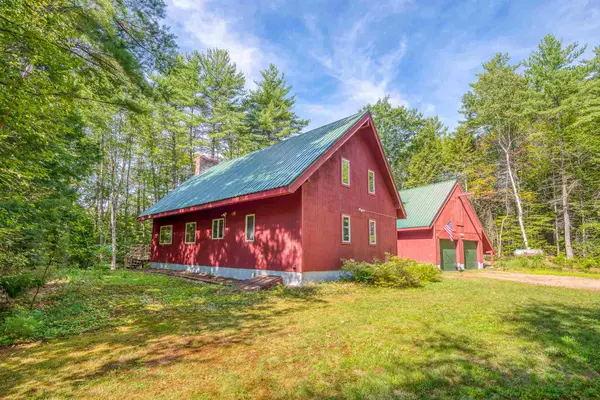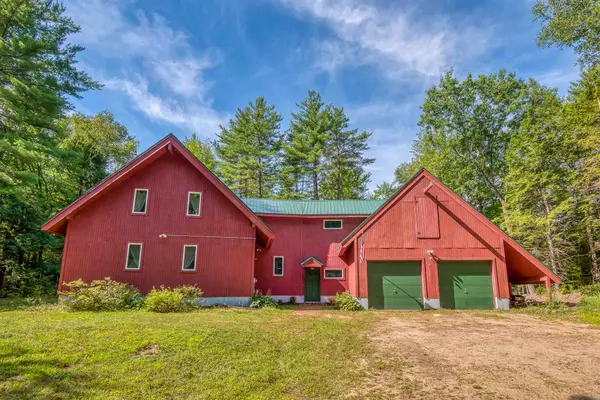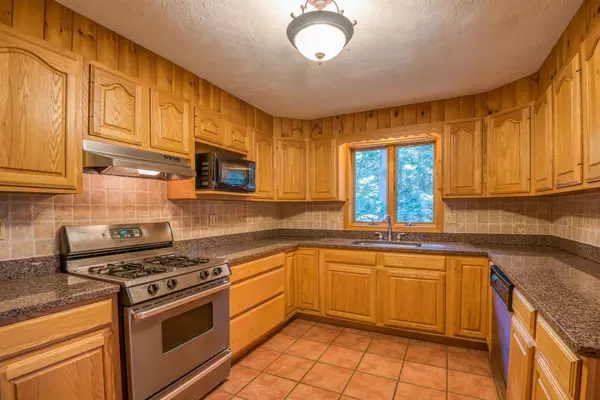Bought with Brie Stephens • KW Lakes & Mountains/Moultonborough
$344,000
$339,000
1.5%For more information regarding the value of a property, please contact us for a free consultation.
3 Beds
2 Baths
2,456 SqFt
SOLD DATE : 10/02/2020
Key Details
Sold Price $344,000
Property Type Single Family Home
Sub Type Single Family
Listing Status Sold
Purchase Type For Sale
Square Footage 2,456 sqft
Price per Sqft $140
MLS Listing ID 4822791
Sold Date 10/02/20
Style Contemporary
Bedrooms 3
Full Baths 2
Construction Status Existing
Year Built 1988
Annual Tax Amount $7,814
Tax Year 2020
Lot Size 18.000 Acres
Acres 18.0
Property Description
Are you looking for privacy, all the creature comforts and lots of land not far from it all? This property will give you plenty of privacy with a long driveway in to a beautiful contemporary style home with an oversized 2 car attached heated garage, heated mud room, tiled and wood floors throughout, natural wood walls and ceilings including a cathedral ceiling with a wall of glass looking out to the woods with an oversized deck off living room area with focal point to the magnificent fireplace and forest surrounding you. Two bedrooms on main level and a full bath, kitchen/dining and living room...then around the corner let’s look upstairs to discover a nook/loft for reading/office with built in bookshelves, a large bedroom with two large walk-in closets and a ¾ bath with double sinks. There is a bonus room for office, workout, media? Full attic and don’t forget the basement for tons of storage. Make your own trail system on the large parcel of land that is mostly level. Snowmobile right out your door! This property has central air conditioning and generator hook ups and full house security system. Don't miss out on this one it may be just what you've been waiting for! Skiing and hiking out your doorstep, Central NH offers a lot and is the gateway to the White Mountain National Forest!
Location
State NH
County Nh-grafton
Area Nh-Grafton
Zoning Agri-Zone A
Rooms
Basement Entrance Interior
Basement Bulkhead, Concrete, Concrete Floor, Unfinished
Interior
Interior Features Attic, Cathedral Ceiling, Ceiling Fan, Dining Area, Fireplace - Wood, Hearth, Living/Dining, Primary BR w/ BA, Natural Light, Natural Woodwork, Security, Storage - Indoor, Laundry - Basement
Heating Gas - LP/Bottle, Oil
Cooling Central AC
Flooring Tile, Wood
Equipment Air Conditioner, CO Detector, Security System, Smoke Detector, Smoke Detectr-HrdWrdw/Bat
Exterior
Exterior Feature Wood Siding
Garage Attached
Garage Spaces 2.0
Garage Description Garage, Parking Spaces 6+
Utilities Available Cable - Available
Roof Type Metal
Building
Lot Description Country Setting, Level, Wooded
Story 1.75
Foundation Concrete
Sewer Private, Septic
Water Drilled Well, Private
Construction Status Existing
Schools
Elementary Schools Plymouth Elementary School
High Schools Plymouth Regional High School
School District Pemi-Baker Regional
Read Less Info
Want to know what your home might be worth? Contact us for a FREE valuation!

Our team is ready to help you sell your home for the highest possible price ASAP


"My job is to find and attract mastery-based agents to the office, protect the culture, and make sure everyone is happy! "

