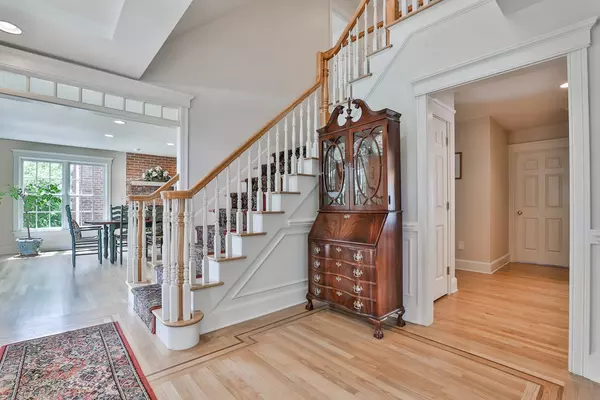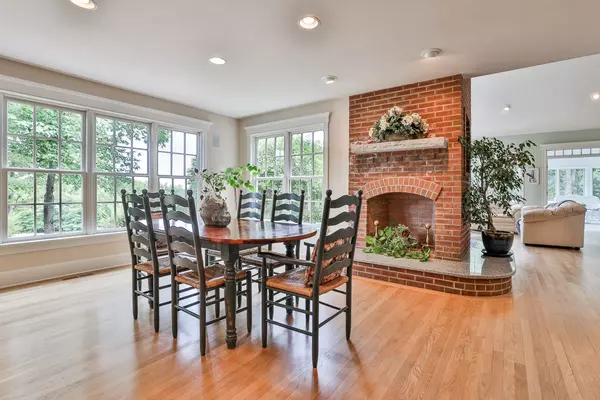Bought with Gina Aselin • Bean Group / Amherst
$889,500
$899,000
1.1%For more information regarding the value of a property, please contact us for a free consultation.
4 Beds
5 Baths
7,232 SqFt
SOLD DATE : 10/26/2020
Key Details
Sold Price $889,500
Property Type Single Family Home
Sub Type Single Family
Listing Status Sold
Purchase Type For Sale
Square Footage 7,232 sqft
Price per Sqft $122
MLS Listing ID 4821515
Sold Date 10/26/20
Style Colonial
Bedrooms 4
Full Baths 2
Half Baths 1
Three Quarter Bath 2
Construction Status Existing
Year Built 1999
Annual Tax Amount $20,336
Tax Year 2019
Lot Size 5.680 Acres
Acres 5.68
Property Description
This stunning 4 bed, 5 bath, 4 car garage estate with full finished walk-out lower level sits on a 5.68ac lot in the desirable Amherst neighborhood of The Flume. Attention to detail & custom millwork is showcased throughout. The gourmet kitchen offers granite counters, a walk-in pantry & views of the wood burning fireplace in the eat-in kitchen area as well as the adjoining family rm with vaulted ceilings, fireplace & walls of windows that offer distant views. The formal dining rm is spacious enough to host the largest of gatherings. 2 Offices, a den & 4-season sunrm finish out the 1st flr. The mstr bedrm suite boasts a vaulted ceiling, lg walk-in closet & mstr bath with dbl vanity & custom tiled steam shower. 3 other spacious bedrms, a full bath with dbl vanity attached to a 3/4 bath, laundry rm & access to the walk-up attic finish out this level. The walk-out lower level offers a billiard rm, wet bar with granite counters that opens onto a family rm. A bonus room currently being used as a gym & music studio all with access to a 3/4 bath & covered patio. New carpet throughout the 2nd flr. Refinished hardwood flrs throughout. Exterior painted 2020. Driveway sealed 2019. New high efficiency hot water tank. New Azak trim. Wired for a generator. New portico, columns, porch & rails. New kitchen hardware. Too many improvements to mention. Mins to area schools, shopping & major commuting routes. 20 Mins to Manchester Airport. Within 1hr to Boston Intl Airport, NH, ME & MA beaches.
Location
State NH
County Nh-hillsborough
Area Nh-Hillsborough
Zoning Res
Rooms
Basement Entrance Walkout
Basement Climate Controlled, Daylight, Finished, Full, Insulated, Stairs - Interior, Storage Space, Walkout, Interior Access
Interior
Heating Gas - LP/Bottle, Oil
Cooling Central AC
Exterior
Exterior Feature Brick Veneer, Clapboard
Garage Attached
Garage Spaces 4.0
Utilities Available Cable - Available, High Speed Intrnt -Avail
Roof Type Shingle - Asphalt,Shingle - Fiberglass
Building
Lot Description Country Setting, Landscaped, Subdivision
Story 2.5
Foundation Concrete
Sewer Private
Water Drilled Well, Private
Construction Status Existing
Schools
Elementary Schools Wilkins Elementary School
Middle Schools Amherst Middle
High Schools Souhegan High School
School District Souhegan Cooperative
Read Less Info
Want to know what your home might be worth? Contact us for a FREE valuation!

Our team is ready to help you sell your home for the highest possible price ASAP


"My job is to find and attract mastery-based agents to the office, protect the culture, and make sure everyone is happy! "






