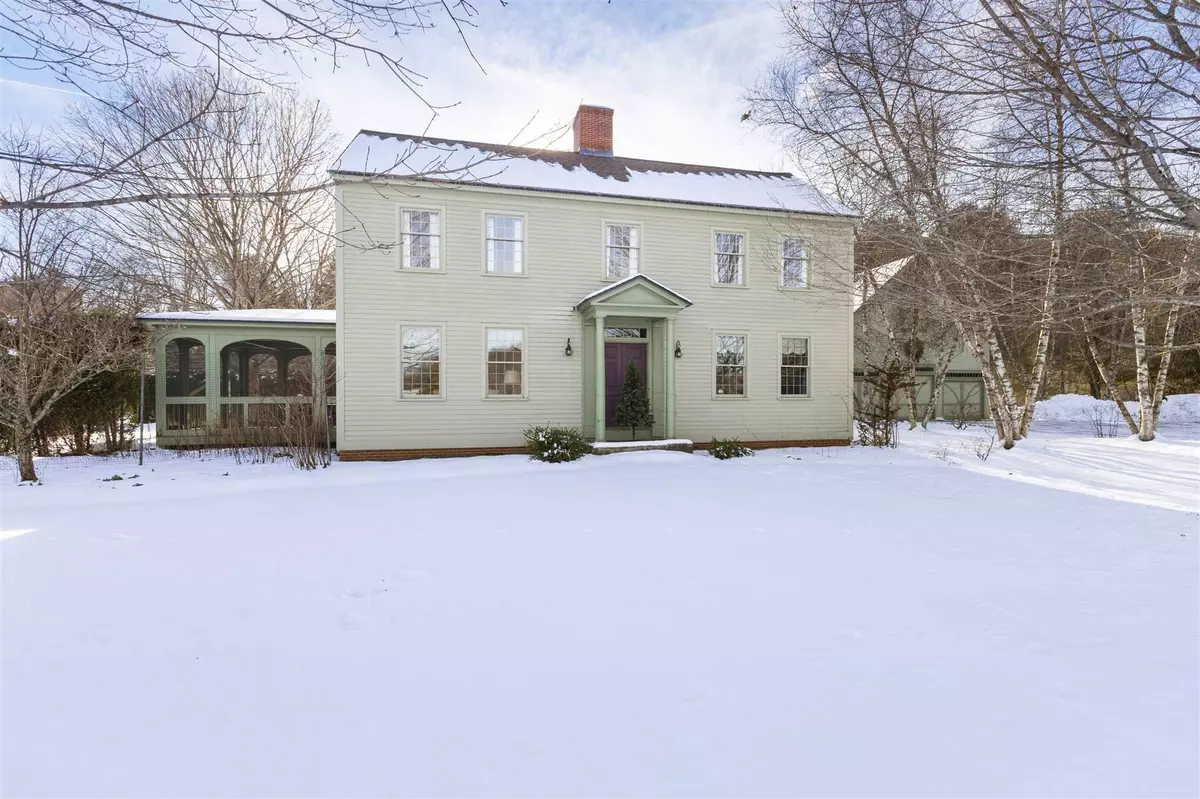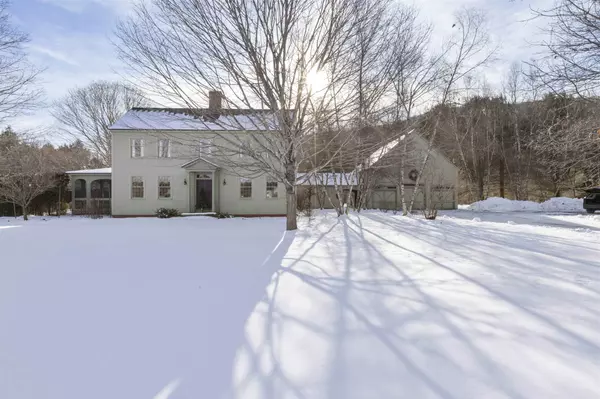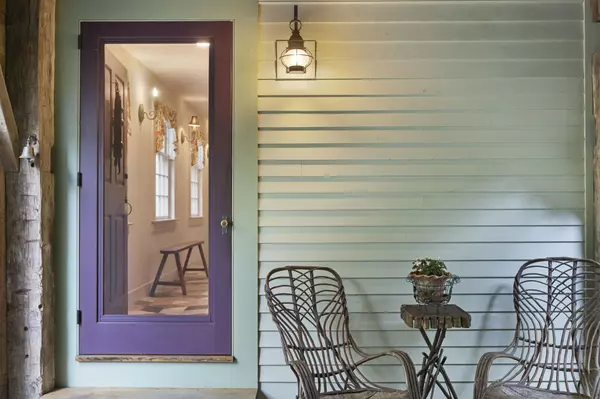Bought with Leah McLaughry • Four Seasons Sotheby's Int'l Realty
$1,867,235
$2,250,000
17.0%For more information regarding the value of a property, please contact us for a free consultation.
3 Beds
3 Baths
5,000 SqFt
SOLD DATE : 05/07/2021
Key Details
Sold Price $1,867,235
Property Type Single Family Home
Sub Type Single Family
Listing Status Sold
Purchase Type For Sale
Square Footage 5,000 sqft
Price per Sqft $373
MLS Listing ID 4820078
Sold Date 05/07/21
Style Colonial,Saltbox
Bedrooms 3
Full Baths 2
Half Baths 1
Construction Status Existing
Year Built 1999
Annual Tax Amount $24,228
Tax Year 2020
Lot Size 103.620 Acres
Acres 103.62
Property Description
With over 100 acres spread across the Pomfret and West Hartford line, this reproduction Colonial built by renowned craftsman Doug Gest provides the best of both worlds for those seeking honest Vermont charm and the comfort of modern amenities, systems and conveniences. The classic Saltbox was constructed in 1998 in a location chosen by the owners for its proximity to the best of the Upper Valley. The house sits on 17 acres of countryside bordering the protected Appalachian Trail corridor and a large barn with caretaker's apartment is across the street on the additional 86 acres. Outside are stone walls and terrace, over 250 trees, ornamental gardens, water features, espaliers, a gazebo, firepit and other charms too numerous to mention. Inside features varied width hand planed wide plank flooring, hand planed doors with authentic period hardware, period moldings, raised panels and built-ins, Rumford style fireplaces and oversized living spaces that create a feeling of casual, elegant comfort. The heart of the home is the great room which encompasses the kitchen as well as the dining and informal living areas. A large formal dining room and a double living room open to an inviting screened-in porch overlooking the entrance to the formal gardens. A first floor master bedroom suite makes up the south end of the house. A covered breezeway leads you to the post and beam barn that creates a dramatic two and a half story three car garage. Residence located in West Hartford.
Location
State VT
County Vt-windsor
Area Vt-Windsor
Zoning Residential 5 Acre
Rooms
Basement Entrance Interior
Basement Bulkhead, Concrete, Concrete Floor, Insulated, Stairs - Interior, Storage Space, Unfinished, Interior Access, Stairs - Basement
Interior
Interior Features Attic, Fireplace - Wood, Fireplaces - 3+, Hearth, Kitchen Island, Kitchen/Dining, Kitchen/Family, Kitchen/Living, Primary BR w/ BA, Natural Light, Natural Woodwork, Storage - Indoor, Vaulted Ceiling, Walk-in Closet, Walk-in Pantry
Heating Gas - Natural Available, Oil
Cooling Wall AC Units
Flooring Carpet, Hardwood, Softwood, Tile
Equipment CO Detector, Smoke Detectr-HrdWrdw/Bat, Generator - Standby
Exterior
Exterior Feature Clapboard, Wood, Wood Siding
Garage Attached
Garage Spaces 6.0
Garage Description Driveway, Off Street, Parking Spaces 5 - 10
Community Features Pets - Allowed, None
Utilities Available Phone, Cable, Gas - LP/Bottle, Internet - Cable, Satellite, Underground Utilities
Roof Type Shingle - Asphalt
Building
Lot Description Agricultural, Conserved Land, Country Setting, Deed Restricted, Field/Pasture, Landscaped, Level, Major Road Frontage, Open, Orchards, Other, Pond, Recreational, Rolling, Timber, Trail/Near Trail, View, Walking Trails, Wooded
Story 2
Foundation Concrete, Poured Concrete
Sewer Concrete, Leach Field - On-Site, Private, Replacement Leach Field, Septic
Water Drilled Well, Private
Construction Status Existing
Schools
Elementary Schools Ottauquechee School
Middle Schools Hartford Memorial Middle
High Schools Hartford High School
School District Hartford School District
Read Less Info
Want to know what your home might be worth? Contact us for a FREE valuation!

Our team is ready to help you sell your home for the highest possible price ASAP


"My job is to find and attract mastery-based agents to the office, protect the culture, and make sure everyone is happy! "






