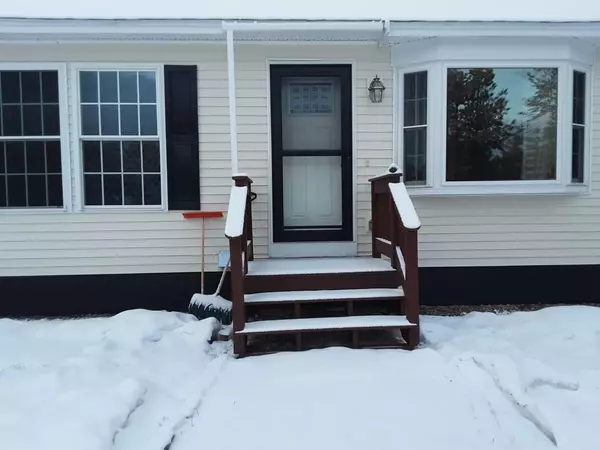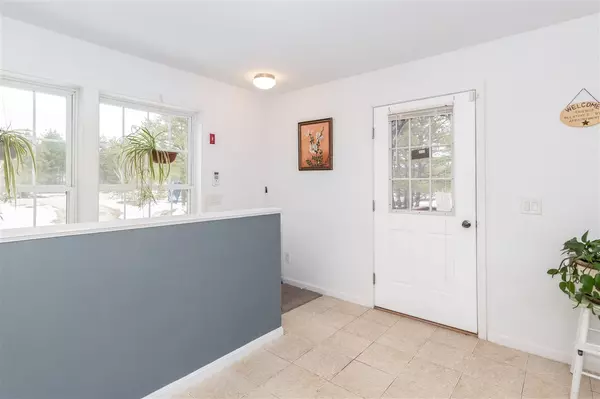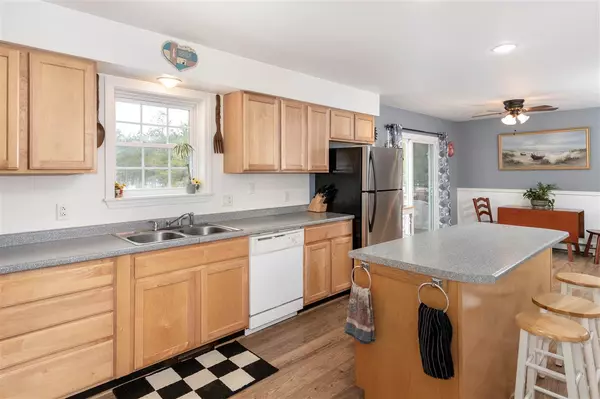Bought with Jennifer McPherson • Pinkham Real Estate
$225,000
$229,900
2.1%For more information regarding the value of a property, please contact us for a free consultation.
2 Beds
3 Baths
1,470 SqFt
SOLD DATE : 04/03/2020
Key Details
Sold Price $225,000
Property Type Single Family Home
Sub Type Single Family
Listing Status Sold
Purchase Type For Sale
Square Footage 1,470 sqft
Price per Sqft $153
Subdivision Sokokis Pines
MLS Listing ID 4790405
Sold Date 04/03/20
Style Ranch
Bedrooms 2
Full Baths 1
Three Quarter Bath 2
Construction Status Existing
HOA Fees $4/ann
Year Built 2007
Annual Tax Amount $3,417
Tax Year 2018
Lot Size 1.050 Acres
Acres 1.05
Property Description
This lovely Ranch style home in Sokokis Pines sits on just over an acre lot with views of Mt. Whittier. This home features a large Master suite with a full bath a jetted tub and a separate step in shower. The other bedroom is also large and has a walk in shower. The home offers an open concept kitchen/dining area with a brand new slider to a rear deck with an unobstructed view of Mt. Whittier. The large living room is just off the kitchen and offers plenty of natural light and a brand new front door. A huge mudroom to welcome you home! A large, dry basement offers so much potential to finish for additional living space, plus another 3/4 bath on this level that just needs finishing. The home is in great condition and has been freshly paint throughout with all new flooring and new ceiling fans. A new Metal Roof is scheduled to be installed in early February. A new Radon Mitigation System was installed in 2018 as well as a new water filtration system. Great location on a paved town road with easy access to Routes 41 and 16. Close to Snowmobile Trails.
Location
State NH
County Nh-carroll
Area Nh-Carroll
Zoning None
Rooms
Basement Entrance Walkout
Basement Bulkhead, Concrete, Concrete Floor, Daylight, Full, Partially Finished, Stairs - Exterior, Stairs - Interior, Storage Space, Unfinished, Walkout, Interior Access, Exterior Access
Interior
Heating Oil, Wood
Cooling None
Flooring Carpet, Ceramic Tile, Manufactured
Exterior
Exterior Feature Vinyl Siding
Garage Description Driveway, On-Site, Parking Spaces 4
Utilities Available Cable, Satellite
Roof Type Metal,Shingle - Asphalt
Building
Lot Description Level, Mountain View
Story 1
Foundation Concrete
Sewer Leach Field, Private, Septic
Water Drilled Well, Private
Construction Status Existing
Schools
Elementary Schools Kenneth A. Brett School
Middle Schools A. Crosby Kennett Middle Sch
High Schools A. Crosby Kennett Sr. High
School District Tamworth
Read Less Info
Want to know what your home might be worth? Contact us for a FREE valuation!

Our team is ready to help you sell your home for the highest possible price ASAP


"My job is to find and attract mastery-based agents to the office, protect the culture, and make sure everyone is happy! "






