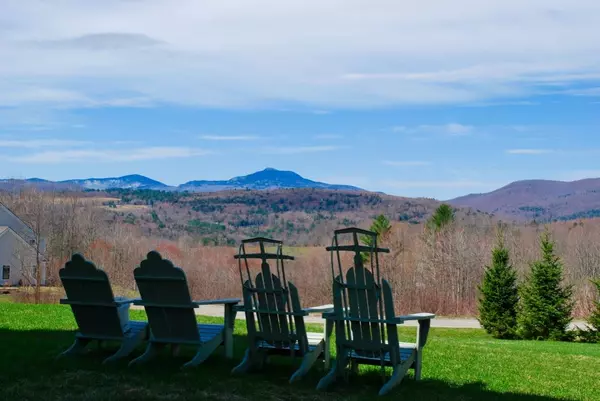Bought with The Malley Group • KW Vermont
$700,000
$719,000
2.6%For more information regarding the value of a property, please contact us for a free consultation.
4 Beds
5 Baths
4,442 SqFt
SOLD DATE : 02/14/2020
Key Details
Sold Price $700,000
Property Type Single Family Home
Sub Type Single Family
Listing Status Sold
Purchase Type For Sale
Square Footage 4,442 sqft
Price per Sqft $157
Subdivision Cooper'S Landing
MLS Listing ID 4741477
Sold Date 02/14/20
Style Farmhouse
Bedrooms 4
Full Baths 4
Half Baths 1
Construction Status Existing
Year Built 2008
Annual Tax Amount $14,935
Tax Year 2019
Lot Size 2.320 Acres
Acres 2.32
Property Description
Huge Views of Camels' Hump Mountain! Amazing daylight floods the interior of this custom home in Waterbury Center. Great location for access to recreation and employment options! Minutes to I89. This home features an open floor plan on the main level, large kitchen Island, comfortable sitting area off the kitchen and a dining area for more formal meals! Master suite, 2 Bedrooms and a bath are all upstairs. Wide Pine floors upstairs, hardwood on the main floor! Honed Granite kitchen Counter, Hubbardton Forge Light Fixtures. The 1 bedroom apartment features a loft, a craft room, a west facing deck with views! The apartment is suitable for guests or an "In Law" apartment! Three car garage plus a post & beam shed off the garage provides ample storage for cars, toys, tools, tractors and more!!
Location
State VT
County Vt-washington
Area Vt-Washington
Zoning Residential
Rooms
Basement Entrance Interior
Basement Partially Finished, Storage Space, Walkout, Interior Access
Interior
Interior Features Central Vacuum, Ceiling Fan, Fireplace - Gas, In-Law/Accessory Dwelling, Kitchen Island, Kitchen/Family, Primary BR w/ BA, Natural Light, Natural Woodwork, Laundry - 1st Floor
Heating Gas - LP/Bottle
Cooling Whole House Fan
Flooring Carpet, Combination, Hardwood, Softwood, Tile
Exterior
Exterior Feature Clapboard
Garage Attached
Garage Spaces 3.0
Garage Description Garage, Off Street, Parking Spaces 3
Utilities Available Cable - At Site, DSL - Available, Internet - Cable
Roof Type Metal,Standing Seam
Building
Lot Description Country Setting, Landscaped, Mountain View, Rolling, View
Story 2
Foundation Concrete
Sewer Leach Field - Existing, Septic
Water Drilled Well
Construction Status Existing
Schools
Elementary Schools Brookside Elementary School
Middle Schools Crossett Brook Middle School
High Schools Harwood Union High School
School District Washington West
Read Less Info
Want to know what your home might be worth? Contact us for a FREE valuation!

Our team is ready to help you sell your home for the highest possible price ASAP


"My job is to find and attract mastery-based agents to the office, protect the culture, and make sure everyone is happy! "






