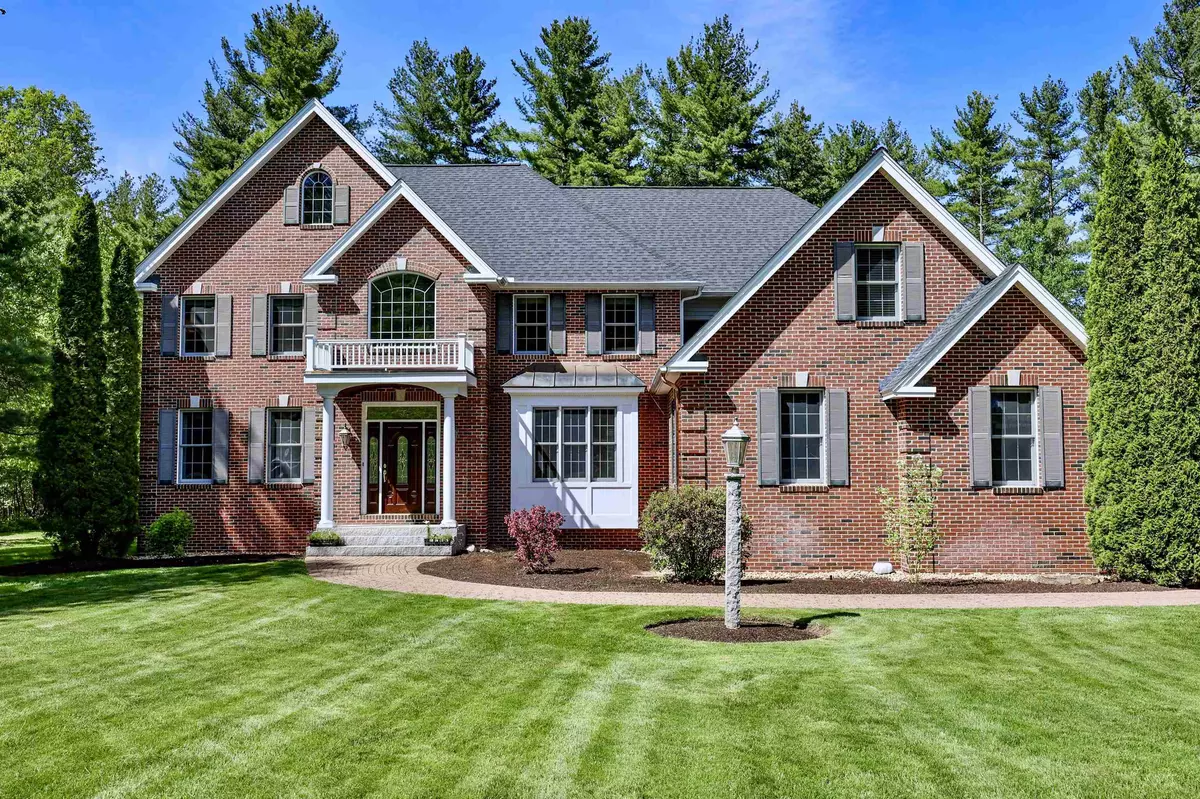Bought with Marnie E Phillips • Bean Group / Nashua
$1,027,000
$965,000
6.4%For more information regarding the value of a property, please contact us for a free consultation.
4 Beds
4 Baths
5,101 SqFt
SOLD DATE : 06/30/2022
Key Details
Sold Price $1,027,000
Property Type Single Family Home
Sub Type Single Family
Listing Status Sold
Purchase Type For Sale
Square Footage 5,101 sqft
Price per Sqft $201
Subdivision Meadow Brook Farm
MLS Listing ID 4911752
Sold Date 06/30/22
Style Colonial
Bedrooms 4
Full Baths 3
Half Baths 1
Construction Status Existing
Year Built 2000
Annual Tax Amount $17,338
Tax Year 2021
Lot Size 1.160 Acres
Acres 1.16
Property Description
This stately 4 bed, 4 bath Colonial showcases gorgeous millwork, a dbl staircase & 2-story family rm with natural gas fireplace. May 2022 all HW flrs refinished; foyer, formal dining & living rm, office, kitchen, staircases & 2nd flr hallway. New plush carpet installed (May 2022) in the family rm, all bedrms & entire finished lower level. Custom Cherry cabinets with granite countertops can be found in the gourmet eat-in kitchen boasting a 5 burner natural gas cooktop, dbl wall ovens with convection/microwave, DW, refrigerator, trash compactor & wine fridge. French doors lead into the 1st floor office which also has French doors leading to a Treks deck that runs the full length of the rear of the house & overlooks the salt water gunite pool & Golf putting green. The mudroom leads to a 4-season sunroom heated by a natural gas stove. The spacious primary suite offers a lg bathroom with cherry dbl vanity, soaking tub, tile shower & HUGE walk-in closet/dressing rm. The 2nd & 3rd bedrms share a Jack & Jill bathrm with dbl vanity while the 4th bedrm has access to a full bath off the hallway. A lg laundry rm with washer & natural gas dryer (new in 2019) are located off the 2nd floor hallway. The finished lower level offers 2 separate finished spaces while a 3rd space is set up to be finished & offers a gas fireplace. New Lutron lighting controls added May 2022, 2 central A/C units; 1 replaced 2015. On demand generator. Tankless water heater 2015. Roof 2020.Well pump 2012.Pool 2008.
Location
State NH
County Nh-hillsborough
Area Nh-Hillsborough
Zoning RA
Rooms
Basement Entrance Interior
Basement Climate Controlled, Finished, Full, Stairs - Interior, Storage Space, Stairs - Basement
Interior
Interior Features Central Vacuum, Blinds, Cathedral Ceiling, Ceiling Fan, Fireplace - Gas, Fireplaces - 2, Hearth, Home Theatre Wiring, Kitchen Island, Kitchen/Dining, Kitchen/Family, Primary BR w/ BA, Soaking Tub, Storage - Indoor, Surround Sound Wiring, Vaulted Ceiling, Walk-in Closet, Laundry - 2nd Floor
Heating Gas - Natural
Cooling Central AC
Flooring Carpet, Hardwood, Tile
Equipment Irrigation System, Stove-Gas, Generator - Standby
Exterior
Exterior Feature Brick, Vinyl Siding
Garage Attached
Garage Spaces 3.0
Garage Description Driveway, Garage, Parking Spaces 6+, Paved
Utilities Available Gas - On-Site, Underground Utilities
Amenities Available Common Acreage
Roof Type Shingle - Other
Building
Lot Description Country Setting, Landscaped, Level, Subdivision
Story 2.5
Foundation Concrete
Sewer 1500+ Gallon, Private
Water Drilled Well, Private
Construction Status Existing
Schools
Elementary Schools Hollis Primary School
Middle Schools Hollis Brookline Middle Sch
High Schools Hollis-Brookline High School
School District Hollis-Brookline Sch Dst
Read Less Info
Want to know what your home might be worth? Contact us for a FREE valuation!

Our team is ready to help you sell your home for the highest possible price ASAP


"My job is to find and attract mastery-based agents to the office, protect the culture, and make sure everyone is happy! "






