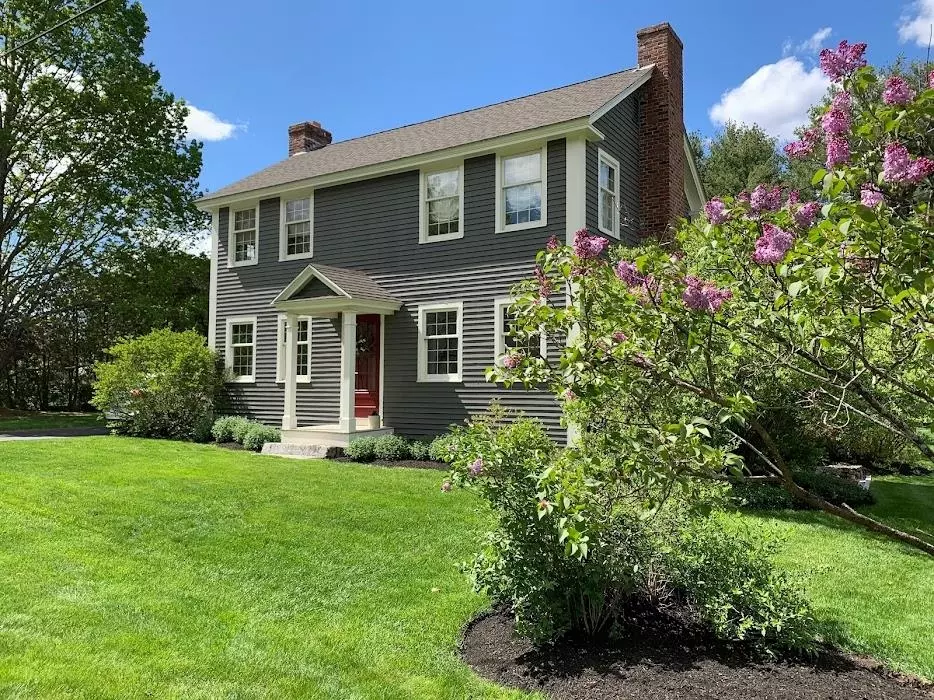Bought with Rachel Dethomas • Coldwell Banker LIFESTYLES - Concord
$711,000
$675,000
5.3%For more information regarding the value of a property, please contact us for a free consultation.
3 Beds
2 Baths
2,712 SqFt
SOLD DATE : 06/02/2022
Key Details
Sold Price $711,000
Property Type Single Family Home
Sub Type Single Family
Listing Status Sold
Purchase Type For Sale
Square Footage 2,712 sqft
Price per Sqft $262
MLS Listing ID 4906227
Sold Date 06/02/22
Style Colonial,Reproduction
Bedrooms 3
Full Baths 2
Construction Status Existing
Year Built 1975
Annual Tax Amount $10,717
Tax Year 2021
Lot Size 0.670 Acres
Acres 0.67
Property Description
An Amherst Village gem… Set back on a lovely, large and well maintained end lot abutting the Great Meadow Conservation Area, enjoy your own space while also enjoying all the perks of living in the heart of this historic town with all its character and conveniences- just a short walk to the village green, Moulton’s Market, the library, schools, tennis courts and ball fields. This colonial revival is loaded w/ charm! Large eat-in kitchen/dining w/ honed granite counters, spacious island, walk-in pantry & radiant heated slate floors welcomes you home. The cozy family room with wide pine floors and Vermont Castings woodstove invites you to come relax. This wonderful home with hardwood and pine floors also features a larger sunny, south facing living room complete with built-ins and fireplace. The home office with Franklin Fireplace, is a peaceful place to study or take care of business. Convenient 1st floor laundry/mud room. This country home is well appointed with 2020 energy efficient air conditioning system. Azek deck, wrap-around bluestone/granite patio with fieldstone sitting wall, fieldstone firepit, perennials and raised bed gardens. Wait, there's more...a Post & Beam carriage house garage with attached bonus room! This cozy space is a fantastic addition w/ space to entertain and w/ it's own Rinnai heat system this could be converted to a studio if desired. With too much more to mention, come see all this home had to offer at the Open house Saturday April 23rd 12-2pm.
Location
State NH
County Nh-hillsborough
Area Nh-Hillsborough
Zoning Residential
Rooms
Basement Entrance Interior
Basement Insulated, Partially Finished, Walkout
Interior
Interior Features Attic, Fireplace - Wood, Kitchen Island, Walk-in Pantry, Wood Stove Hook-up, Wood Stove Insert, Laundry - 1st Floor
Heating Electric, Gas - LP/Bottle, Oil
Cooling Central AC
Flooring Hardwood, Tile, Wood
Equipment Irrigation System, Smoke Detectr-Batt Powrd
Exterior
Exterior Feature Clapboard
Garage Attached
Garage Spaces 1.0
Garage Description Driveway, Garage, Off Street, Parking Spaces 3 - 5
Utilities Available High Speed Intrnt -Avail
Roof Type Shingle - Architectural
Building
Lot Description Country Setting, Landscaped, Level
Story 2
Foundation Concrete
Sewer 1000 Gallon, Leach Field, Leach Field - Existing, Private
Water Public
Construction Status Existing
Schools
Elementary Schools Wilkins Elementary School
Middle Schools Amherst Middle
High Schools Souhegan High School
School District Amherst Sch District Sau #39
Read Less Info
Want to know what your home might be worth? Contact us for a FREE valuation!

Our team is ready to help you sell your home for the highest possible price ASAP


"My job is to find and attract mastery-based agents to the office, protect the culture, and make sure everyone is happy! "






